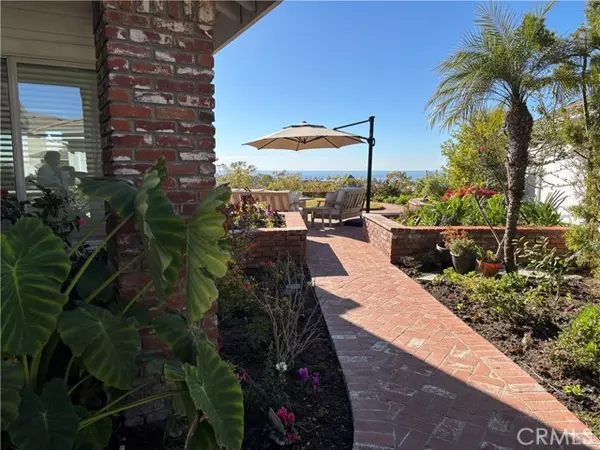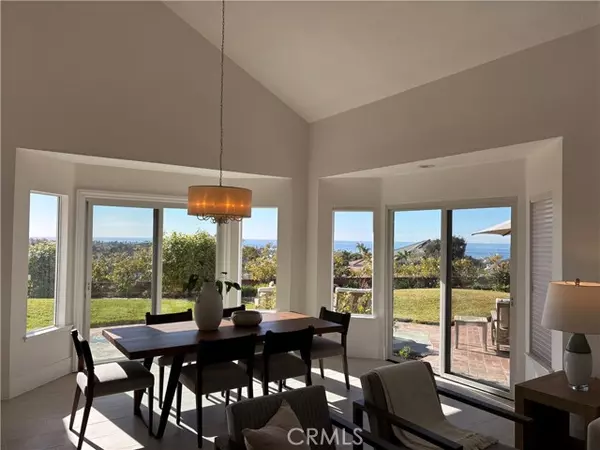$2,155,000
$1,995,000
8.0%For more information regarding the value of a property, please contact us for a free consultation.
3 Beds
3 Baths
1,910 SqFt
SOLD DATE : 02/05/2025
Key Details
Sold Price $2,155,000
Property Type Single Family Home
Sub Type Detached
Listing Status Sold
Purchase Type For Sale
Square Footage 1,910 sqft
Price per Sqft $1,128
MLS Listing ID OC25013186
Sold Date 02/05/25
Style Detached
Bedrooms 3
Full Baths 2
Half Baths 1
Construction Status Updated/Remodeled
HOA Fees $248/mo
HOA Y/N Yes
Year Built 1989
Lot Size 9,000 Sqft
Acres 0.2066
Property Description
Exceptional Ocean-View Property nestled within the highly desirable guard-gated Highland Light neighborhood in Marblehead, this stunning remodeled home offers one of the best lot settings with panoramic views of the ocean, sunsets, city lights, and rolling hills. Situated at the end of a cul-de-sac on a generously sized, pie-shaped lot, this property combines privacy, breathtaking scenery, and thoughtful design. As you enter the manicured grounds, youre greeted by captivating ocean views that set the tone for this light-filled home. Expansive windows throughout frame picturesque vistas from nearly every room. The interior boasts numerous upgrades, including newer porcelain tile flooring on the lower level and wood floors upstairs. The remodeled kitchen features top-of-the-line stainless steel appliances, including a gas range with a griddle, a sleek refrigerator with water and ice options, soft-close drawers, and a pantry with roll-out shelving. Comfort and style are elevated with new dual-pane windows and sliding glass doors, an attic fan, air conditioning, remote-controlled soft-cell blinds, and updated dual-sided fireplaces with modern surrounds. Three sliding doors lead to a spacious backyard, perfectly designed for entertaining or relaxing while enjoying the spectacular views. The upper level offers three bedrooms and two bathrooms, including a luxurious primary suite with his and hers closets. Wake up to expansive ocean views and unwind in the remodeled spa-like bathroom featuring an oversized shower with dual showerheads and a dual-sink vanity. The secondary bedrooms
Exceptional Ocean-View Property nestled within the highly desirable guard-gated Highland Light neighborhood in Marblehead, this stunning remodeled home offers one of the best lot settings with panoramic views of the ocean, sunsets, city lights, and rolling hills. Situated at the end of a cul-de-sac on a generously sized, pie-shaped lot, this property combines privacy, breathtaking scenery, and thoughtful design. As you enter the manicured grounds, youre greeted by captivating ocean views that set the tone for this light-filled home. Expansive windows throughout frame picturesque vistas from nearly every room. The interior boasts numerous upgrades, including newer porcelain tile flooring on the lower level and wood floors upstairs. The remodeled kitchen features top-of-the-line stainless steel appliances, including a gas range with a griddle, a sleek refrigerator with water and ice options, soft-close drawers, and a pantry with roll-out shelving. Comfort and style are elevated with new dual-pane windows and sliding glass doors, an attic fan, air conditioning, remote-controlled soft-cell blinds, and updated dual-sided fireplaces with modern surrounds. Three sliding doors lead to a spacious backyard, perfectly designed for entertaining or relaxing while enjoying the spectacular views. The upper level offers three bedrooms and two bathrooms, including a luxurious primary suite with his and hers closets. Wake up to expansive ocean views and unwind in the remodeled spa-like bathroom featuring an oversized shower with dual showerheads and a dual-sink vanity. The secondary bedrooms share a convenient Jack-and-Jill bathroom; one bedroom is currently configured as an office, with the closet removed to enhance functionality. Additional highlights include an inside laundry room and walk-in pantry closet. The two-car garage has built-in cabinets for storage, an oversized water heater, sink, and pull-down attic stairs. The exterior of the home has a recently installed roof, and HOA-approved plans for a pool and landscape design. Enjoy the many amenities of this exclusive community, including tennis courts, a park, and proximity to Marblehead Elementary School. Conveniently located near the San Clemente Pier, world-class beaches, charming downtown Del Mar with its restaurants and boutiques, the Outlet Mall, and easy freeway access, this home offers an unmatched lifestyle in a coveted coastal setting.
Location
State CA
County Orange
Area Oc - San Clemente (92673)
Interior
Interior Features Granite Counters, Pantry, Pull Down Stairs to Attic, Recessed Lighting
Cooling Central Forced Air, Whole House Fan
Flooring Tile, Wood
Fireplaces Type FP in Family Room, FP in Living Room, Gas, Gas Starter
Equipment Dishwasher, Disposal, Dryer, Microwave, Refrigerator, Washer, Gas Stove
Appliance Dishwasher, Disposal, Dryer, Microwave, Refrigerator, Washer, Gas Stove
Laundry Closet Full Sized, Inside
Exterior
Exterior Feature Brick, Stucco
Parking Features Direct Garage Access, Garage
Garage Spaces 2.0
Fence Vinyl
Utilities Available Cable Connected, Electricity Connected, Natural Gas Connected, Sewer Connected, Water Connected
View Mountains/Hills, Ocean, Panoramic, Water, City Lights
Total Parking Spaces 2
Building
Lot Description Cul-De-Sac, Curbs, Sidewalks, Landscaped, Sprinklers In Front, Sprinklers In Rear
Story 2
Lot Size Range 7500-10889 SF
Sewer Public Sewer
Water Public
Level or Stories 2 Story
Construction Status Updated/Remodeled
Others
Monthly Total Fees $371
Acceptable Financing Cash, Conventional, Cash To New Loan
Listing Terms Cash, Conventional, Cash To New Loan
Special Listing Condition Standard
Read Less Info
Want to know what your home might be worth? Contact us for a FREE valuation!

Our team is ready to help you sell your home for the highest possible price ASAP

Bought with Reilly Beezer • Onyx Homes
2235 Linwood St. A5, Diego, California, 92110, United States






