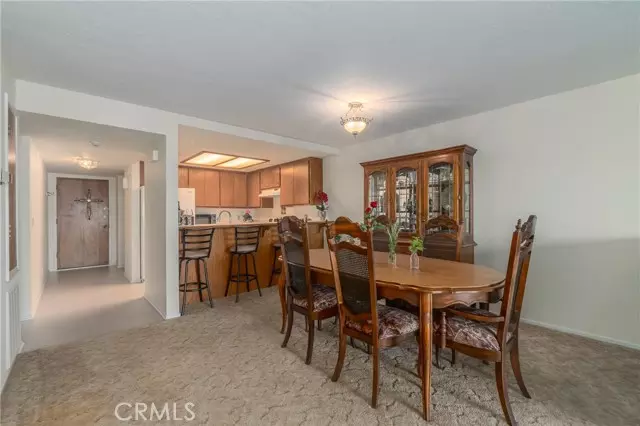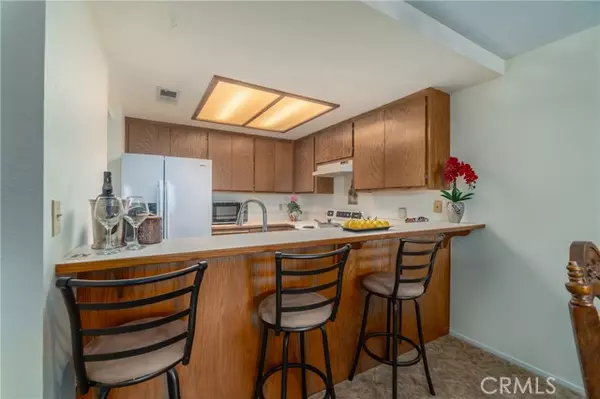$180,000
$180,000
For more information regarding the value of a property, please contact us for a free consultation.
2 Beds
2 Baths
1,221 SqFt
SOLD DATE : 01/14/2025
Key Details
Sold Price $180,000
Property Type Condo
Listing Status Sold
Purchase Type For Sale
Square Footage 1,221 sqft
Price per Sqft $147
MLS Listing ID LC25013736
Sold Date 01/14/25
Style All Other Attached
Bedrooms 2
Full Baths 2
HOA Fees $886/mo
HOA Y/N Yes
Year Built 1984
Lot Size 436 Sqft
Acres 0.01
Property Description
Lakeview condo unit with lakefront access. 1221sf. 2BD/2BA. Open floor plan with living room, dining room and kitchen combined. Covered private balcony with amazing evening sunsets with a perfect view of fireworks. The Kitchen offers ample countertops, lots of storage and a bar counter area that overlooks the dining area. Main bedroom offers a 2nd access point to the attached balcony. This 2nd level, the ceilings have been sound boarded for noise reduction. Recently upgraded laundry room including a new 40-gallon water heater. Fresh Paint throughout the home. New vinyl soft floor in laundry room & master bath. New rainfall shower head and filtered hand sprayer in the hall bath. New kitchen faucet, garbage disposal, & under sink kitchen plumbing. Both the guest bedroom and main bedrooms are equipped with closets shelving organizers. Complex garage provides storage for one car to be stored inside along with an interior storage unit, additional parking space for 2nd vehicle and your for guests is also permitted. The HOA fee includes community insurance, garbage, pool, hot tub, clubhouse, guest dock, courtyard, community herb garden, picnic, and grass area. Located within walking distance to shopping centers, and only a 10-15-minute walk to center of town, restaurants, free concerts in the park, farmers market on Tuesdays in the park, theatre, boat launch, and much more in this lovely home-town community. Enjoy year-round water views, fishing, and water sports.
Lakeview condo unit with lakefront access. 1221sf. 2BD/2BA. Open floor plan with living room, dining room and kitchen combined. Covered private balcony with amazing evening sunsets with a perfect view of fireworks. The Kitchen offers ample countertops, lots of storage and a bar counter area that overlooks the dining area. Main bedroom offers a 2nd access point to the attached balcony. This 2nd level, the ceilings have been sound boarded for noise reduction. Recently upgraded laundry room including a new 40-gallon water heater. Fresh Paint throughout the home. New vinyl soft floor in laundry room & master bath. New rainfall shower head and filtered hand sprayer in the hall bath. New kitchen faucet, garbage disposal, & under sink kitchen plumbing. Both the guest bedroom and main bedrooms are equipped with closets shelving organizers. Complex garage provides storage for one car to be stored inside along with an interior storage unit, additional parking space for 2nd vehicle and your for guests is also permitted. The HOA fee includes community insurance, garbage, pool, hot tub, clubhouse, guest dock, courtyard, community herb garden, picnic, and grass area. Located within walking distance to shopping centers, and only a 10-15-minute walk to center of town, restaurants, free concerts in the park, farmers market on Tuesdays in the park, theatre, boat launch, and much more in this lovely home-town community. Enjoy year-round water views, fishing, and water sports.
Location
State CA
County Lake
Area Lakeport (95453)
Interior
Interior Features Living Room Balcony
Heating Electric
Cooling Central Forced Air, Electric
Flooring Carpet, Linoleum/Vinyl
Equipment Dishwasher, Disposal, Dryer, Microwave, Refrigerator, Washer, Electric Range
Appliance Dishwasher, Disposal, Dryer, Microwave, Refrigerator, Washer, Electric Range
Laundry Laundry Room
Exterior
Exterior Feature Stucco
Parking Features Assigned
Garage Spaces 1.0
Fence Partial
Pool Below Ground, Community/Common, Private, Association, Fenced
Utilities Available Cable Available, Electricity Connected, Phone Available, Sewer Connected, Water Connected
View Lake/River, Mountains/Hills, Panoramic, Water
Total Parking Spaces 1
Building
Lot Description Sidewalks
Story 2
Lot Size Range 1-3999 SF
Sewer Public Sewer
Water Public
Architectural Style Contemporary
Level or Stories 2 Story
Others
Monthly Total Fees $886
Acceptable Financing Cash To New Loan
Listing Terms Cash To New Loan
Special Listing Condition Standard
Read Less Info
Want to know what your home might be worth? Contact us for a FREE valuation!

Our team is ready to help you sell your home for the highest possible price ASAP

Bought with Shelly Reed • W Real Estate
2235 Linwood St. A5, Diego, California, 92110, United States






