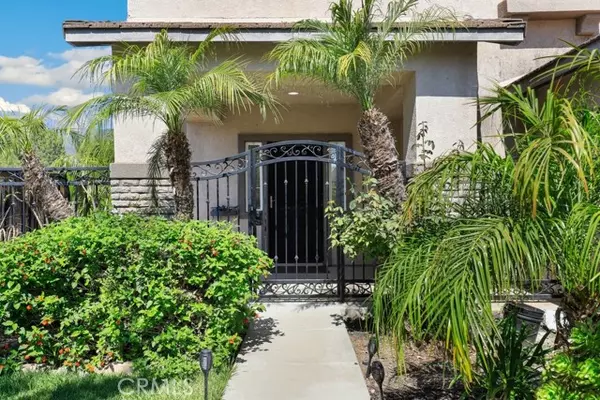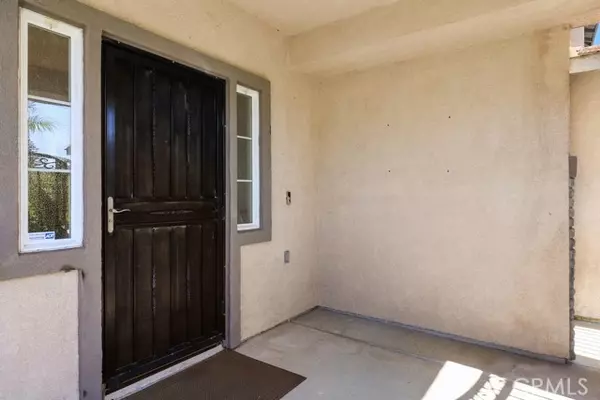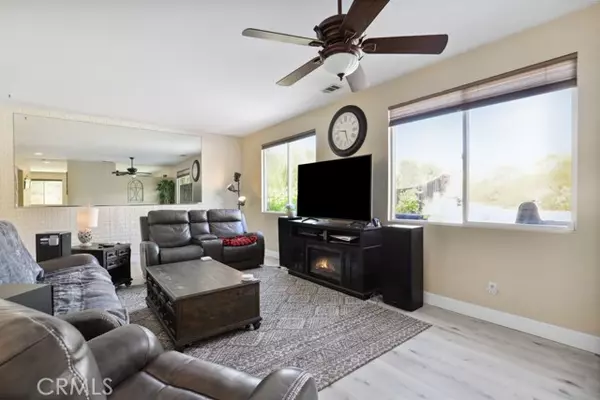$700,000
$715,000
2.1%For more information regarding the value of a property, please contact us for a free consultation.
4 Beds
3 Baths
2,311 SqFt
SOLD DATE : 08/14/2024
Key Details
Sold Price $700,000
Property Type Single Family Home
Sub Type Detached
Listing Status Sold
Purchase Type For Sale
Square Footage 2,311 sqft
Price per Sqft $302
MLS Listing ID SW24113334
Sold Date 08/14/24
Style Detached
Bedrooms 4
Full Baths 2
Half Baths 1
HOA Y/N No
Year Built 2002
Lot Size 0.420 Acres
Acres 0.42
Property Description
Amazing mountain views from every window! This home features a beautiful saltwater pool and spa, a spacious patio with a built-in firepit, and gas line installed in side patio, perfect for an outdoor kitchen for BBQs and entertaining. The formal living room is off the entry, leading to an open kitchen, family room, and dining areas. The kitchen includes a center island and stainless steel appliances, while the family room & dining area have a fireplace. A powder room and laundry room with access to the 3-car garage are on the main level. An extra-long and wide driveway provides RV and boat parking. EV charger in garage and PAID OFF solar panels for maximum efficiency and savings! The home has laminate and tile flooring. Upstairs, you'll find a loft area and 4 spacious bedrooms. The primary suite features a slider to a balcony with breathtaking mountain views, an ensuite bathroom with a dual sink vanity, a soaking tub, a separate shower, and a walk-in closet. Great location near Lake Elsinore, local schools, markets and shopping centers! Don't miss the opportunity to make this home!
Amazing mountain views from every window! This home features a beautiful saltwater pool and spa, a spacious patio with a built-in firepit, and gas line installed in side patio, perfect for an outdoor kitchen for BBQs and entertaining. The formal living room is off the entry, leading to an open kitchen, family room, and dining areas. The kitchen includes a center island and stainless steel appliances, while the family room & dining area have a fireplace. A powder room and laundry room with access to the 3-car garage are on the main level. An extra-long and wide driveway provides RV and boat parking. EV charger in garage and PAID OFF solar panels for maximum efficiency and savings! The home has laminate and tile flooring. Upstairs, you'll find a loft area and 4 spacious bedrooms. The primary suite features a slider to a balcony with breathtaking mountain views, an ensuite bathroom with a dual sink vanity, a soaking tub, a separate shower, and a walk-in closet. Great location near Lake Elsinore, local schools, markets and shopping centers! Don't miss the opportunity to make this home!
Location
State CA
County Riverside
Area Riv Cty-Lake Elsinore (92530)
Interior
Interior Features Balcony, Ceramic Counters, Pantry, Tile Counters, Two Story Ceilings
Cooling Central Forced Air
Flooring Carpet, Linoleum/Vinyl
Fireplaces Type FP in Dining Room, FP in Living Room, Fire Pit, Gas, Gas Starter
Equipment Dishwasher, Disposal, Microwave, Solar Panels, Water Softener, Gas Oven, Water Line to Refr, Water Purifier
Appliance Dishwasher, Disposal, Microwave, Solar Panels, Water Softener, Gas Oven, Water Line to Refr, Water Purifier
Laundry Laundry Room, Inside
Exterior
Parking Features Direct Garage Access, Garage - Two Door
Garage Spaces 3.0
Fence Excellent Condition, Good Condition, Wood
Pool Below Ground, Private
Utilities Available Electricity Available, Electricity Connected, Natural Gas Available, Natural Gas Connected, Sewer Available, Water Available, Sewer Connected, Water Connected
View Lake/River, Mountains/Hills, Marina, Neighborhood
Roof Type Tile/Clay
Total Parking Spaces 11
Building
Lot Description Sidewalks
Story 2
Sewer Public Sewer
Water Public
Level or Stories 2 Story
Others
Monthly Total Fees $6
Acceptable Financing Cash, Conventional, Cash To New Loan, Submit
Listing Terms Cash, Conventional, Cash To New Loan, Submit
Special Listing Condition Standard
Read Less Info
Want to know what your home might be worth? Contact us for a FREE valuation!

Our team is ready to help you sell your home for the highest possible price ASAP

Bought with Katherine Candelaria • KC Realty Group
2235 Linwood St. A5, Diego, California, 92110, United States






