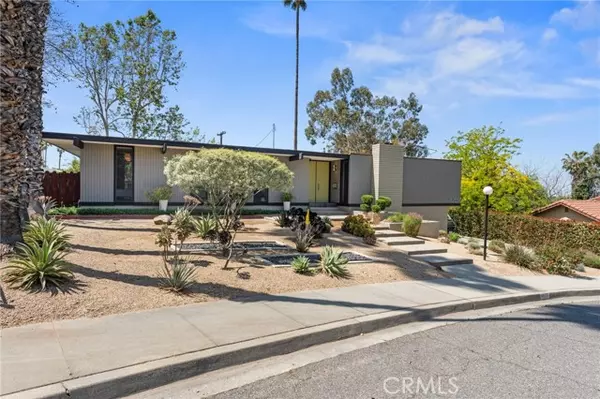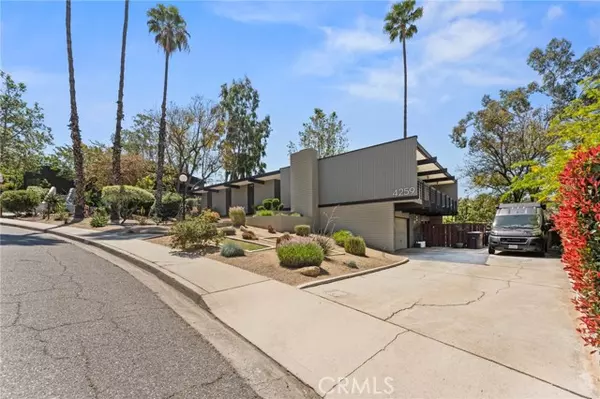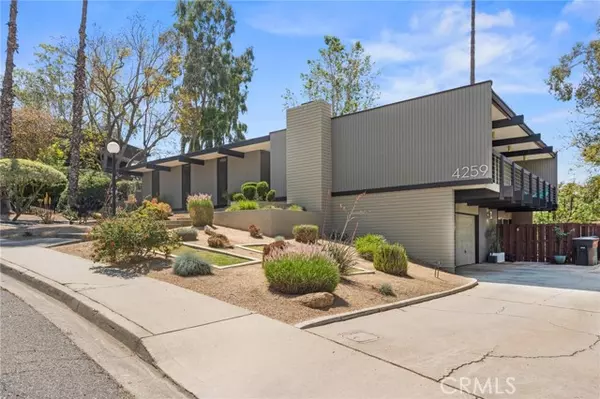$1,150,000
$1,250,000
8.0%For more information regarding the value of a property, please contact us for a free consultation.
4 Beds
3 Baths
2,440 SqFt
SOLD DATE : 08/13/2024
Key Details
Sold Price $1,150,000
Property Type Single Family Home
Sub Type Detached
Listing Status Sold
Purchase Type For Sale
Square Footage 2,440 sqft
Price per Sqft $471
MLS Listing ID IV24087585
Sold Date 08/13/24
Style Detached
Bedrooms 4
Full Baths 3
HOA Y/N No
Year Built 1965
Lot Size 0.330 Acres
Acres 0.33
Property Description
Nestled in scenic Riverside; minutes from UCR in the University Hills neighborhood, this iconic post-and-beam residence, built in 1965 by architect Philip Esbensen for his family, stands as a beacon of mid-century modern design and architectural history. Known as the Philip Esbensen House, this property is a true Riverside city landmark (#126) of the west coast, showcasing the timeless principle that "Form Follows Function". Spread across a generous 2,440 square feet of living area, this meticulously preserved and thoughtfully updated home features four bedrooms, three bathrooms, and a studio-style apartment on the lower level with its own kitchenette and separate entrance, effectively offering a fifth bedroom. The homes unique design is tailored to fit its steep site, with a floor-plan that maximizes breathtaking western views while distinctly separating living spaces from private areas. As you enter, the home welcomes you with floor-to-ceiling windows that bathe every room in natural light, highlighting the rich walnut cabinetry and sleek quartz countertops in the kitchen, equipped with high-end appliances like a Thermador range & hood and a built-in Thermador refrigerator. The living spaces boast slate tile and newer wood flooring, original walnut features with frosted glass inlays, and an effortless flow that invites serene living. Each bedroom on the south side offers private access to the newly constructed custom pool and deck, creating a seamless indoor-outdoor living experience. Enhanced by an upgraded AC system, this home is not only a testament to historical elega
Nestled in scenic Riverside; minutes from UCR in the University Hills neighborhood, this iconic post-and-beam residence, built in 1965 by architect Philip Esbensen for his family, stands as a beacon of mid-century modern design and architectural history. Known as the Philip Esbensen House, this property is a true Riverside city landmark (#126) of the west coast, showcasing the timeless principle that "Form Follows Function". Spread across a generous 2,440 square feet of living area, this meticulously preserved and thoughtfully updated home features four bedrooms, three bathrooms, and a studio-style apartment on the lower level with its own kitchenette and separate entrance, effectively offering a fifth bedroom. The homes unique design is tailored to fit its steep site, with a floor-plan that maximizes breathtaking western views while distinctly separating living spaces from private areas. As you enter, the home welcomes you with floor-to-ceiling windows that bathe every room in natural light, highlighting the rich walnut cabinetry and sleek quartz countertops in the kitchen, equipped with high-end appliances like a Thermador range & hood and a built-in Thermador refrigerator. The living spaces boast slate tile and newer wood flooring, original walnut features with frosted glass inlays, and an effortless flow that invites serene living. Each bedroom on the south side offers private access to the newly constructed custom pool and deck, creating a seamless indoor-outdoor living experience. Enhanced by an upgraded AC system, this home is not only a testament to historical elegance but also a haven of comfort. The Philip Esbensen House is one of the last remaining exemplars of the mid-century modern post-and-beam style in the city, making it an unparalleled opportunity for those who appreciate purity of design and historical significance. This home has Mills Act which reduces property taxes up to 50% and will transfer to the next owners.
Location
State CA
County Riverside
Area Riv Cty-Riverside (92507)
Zoning R1065
Interior
Cooling Central Forced Air
Fireplaces Type FP in Family Room
Equipment Dishwasher, Gas Oven, Gas Range
Appliance Dishwasher, Gas Oven, Gas Range
Exterior
Exterior Feature Wood
Parking Features Garage
Garage Spaces 2.0
Pool Below Ground, Private
View Mountains/Hills
Total Parking Spaces 2
Building
Lot Description Curbs
Story 2
Sewer Public Sewer
Water Public
Level or Stories 1 Story
Others
Monthly Total Fees $7
Acceptable Financing Cash, Conventional
Listing Terms Cash, Conventional
Special Listing Condition Standard
Read Less Info
Want to know what your home might be worth? Contact us for a FREE valuation!

Our team is ready to help you sell your home for the highest possible price ASAP

Bought with CHARLOTTE MC KENZIE • COLDWELL BANKER REALTY
2235 Linwood St. A5, Diego, California, 92110, United States






