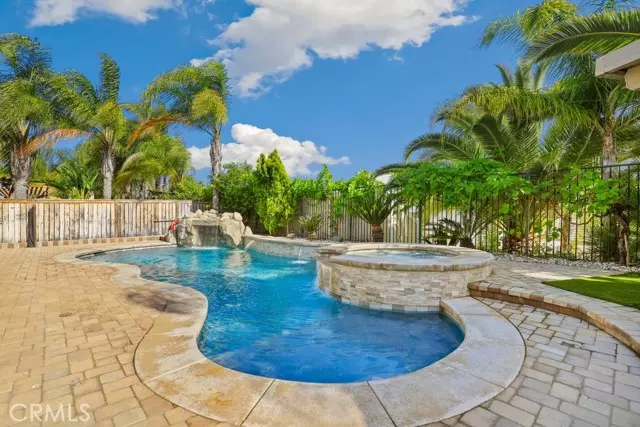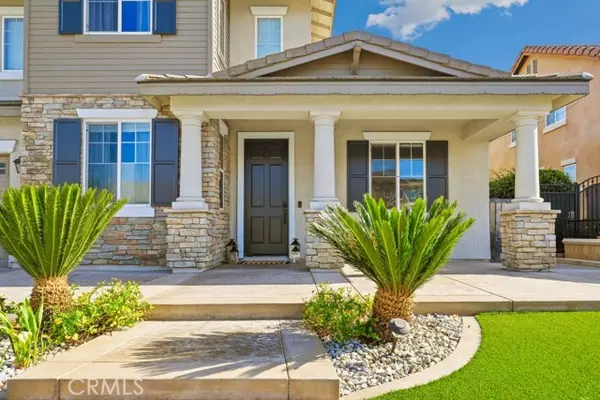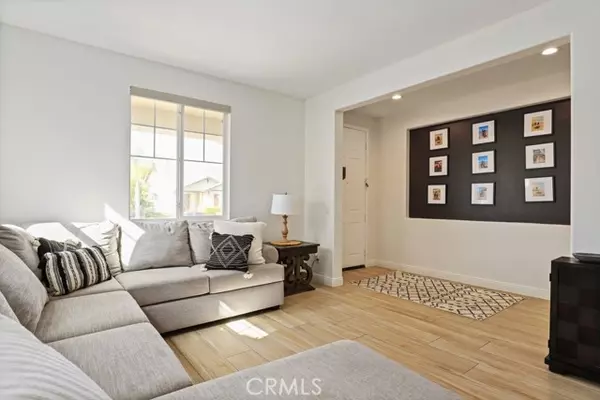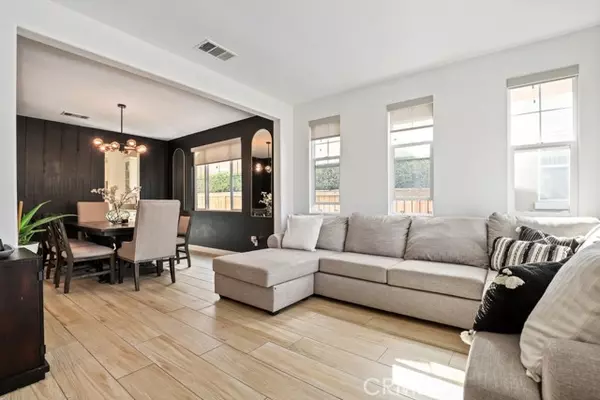$928,800
$928,800
For more information regarding the value of a property, please contact us for a free consultation.
5 Beds
4 Baths
3,668 SqFt
SOLD DATE : 08/13/2024
Key Details
Sold Price $928,800
Property Type Single Family Home
Sub Type Detached
Listing Status Sold
Purchase Type For Sale
Square Footage 3,668 sqft
Price per Sqft $253
MLS Listing ID SW24126693
Sold Date 08/13/24
Style Detached
Bedrooms 5
Full Baths 4
Construction Status Turnkey
HOA Y/N No
Year Built 2004
Lot Size 7,405 Sqft
Acres 0.17
Property Description
**Exquisite, Highly Upgraded Murrieta Oaks Residence** Welcome to a sophisticated living experience in Murrieta Oaks. This impeccably upgraded residence blends modern amenities with timeless elegance. The turf lawn and thoughtful landscaping create an inviting entrance. Inside, soaring vaulted ceilings enhance the sense of space and light. The formal living and dining rooms, situated at the front, set a tone of sophistication with a dark accent wall in the dining area. The heart of the home is the expansive great room, ideal for relaxation and entertaining. This space features a cozy fireplace and flows into the additional dining area and the kitchen. The kitchen, a chefs dream, boasts white cabinetry, stainless steel appliances, double ovens, a Butlers pantry, a walk-in pantry, and a deep farmhouse sink. Attention to detail is evident with upgraded wood-look tile flooring and plantation shutters on the first floor. One bedroom and a full bathroom are conveniently located downstairs, perfect for guests or multi-generational living. Ascend to the second floor to find dark vinyl flooring and a versatile loft, perfect as a home office or media room. The primary suite is a sanctuary of luxury, featuring a private balcony with breathtaking views, walk-in closet, and an opulent bathroom with double vanities, a deep soaking tub, and a separate shower. Two additional bedrooms share an adjacent bathroom with dual vanities and a shower/tub combination. Another bedroom, secluded with its own adjacent bathroom, features a single vanity and standalone shower. Each bathroom is meticulous
**Exquisite, Highly Upgraded Murrieta Oaks Residence** Welcome to a sophisticated living experience in Murrieta Oaks. This impeccably upgraded residence blends modern amenities with timeless elegance. The turf lawn and thoughtful landscaping create an inviting entrance. Inside, soaring vaulted ceilings enhance the sense of space and light. The formal living and dining rooms, situated at the front, set a tone of sophistication with a dark accent wall in the dining area. The heart of the home is the expansive great room, ideal for relaxation and entertaining. This space features a cozy fireplace and flows into the additional dining area and the kitchen. The kitchen, a chefs dream, boasts white cabinetry, stainless steel appliances, double ovens, a Butlers pantry, a walk-in pantry, and a deep farmhouse sink. Attention to detail is evident with upgraded wood-look tile flooring and plantation shutters on the first floor. One bedroom and a full bathroom are conveniently located downstairs, perfect for guests or multi-generational living. Ascend to the second floor to find dark vinyl flooring and a versatile loft, perfect as a home office or media room. The primary suite is a sanctuary of luxury, featuring a private balcony with breathtaking views, walk-in closet, and an opulent bathroom with double vanities, a deep soaking tub, and a separate shower. Two additional bedrooms share an adjacent bathroom with dual vanities and a shower/tub combination. Another bedroom, secluded with its own adjacent bathroom, features a single vanity and standalone shower. Each bathroom is meticulously updated with tile showers, new mirrors, fixtures, and vanities. The backyard is a private oasis with a stacked stone saltwater pool and spa, two waterfalls, WIFI remote control and beautiful pavers. Enjoy outdoor living with both a standalone and attached patio cover. The property boasts ten fruit trees. The oversized driveway accommodates your boat or RV, complemented by a spacious three-car garage. Additional features include solar panels, a water softener, and a reverse osmosis system. Situated in a prime location with low taxes and no HOA, this home offers luxury, convenience, and value. The neighborhood is tranquil and accessible, ideal for buyers seeking a peaceful yet connected lifestyle. This residence is more than just a home; it is a testament to refined living. Experience this extraordinary homeschedule your visit today and step into unparalleled elegance and comfort.
Location
State CA
County Riverside
Area Riv Cty-Murrieta (92562)
Interior
Interior Features Balcony, Granite Counters, Recessed Lighting, Unfurnished
Cooling Central Forced Air
Flooring Other/Remarks
Fireplaces Type FP in Family Room, Fire Pit
Equipment Dishwasher, Double Oven, Gas Stove, Recirculated Exhaust Fan
Appliance Dishwasher, Double Oven, Gas Stove, Recirculated Exhaust Fan
Laundry Laundry Room, Inside
Exterior
Parking Features Garage
Garage Spaces 3.0
Fence Privacy
Pool Below Ground, Private
Utilities Available Electricity Available, Electricity Connected
View Pool, Neighborhood
Roof Type Tile/Clay
Total Parking Spaces 5
Building
Lot Description Curbs, Sidewalks, Landscaped
Story 2
Lot Size Range 4000-7499 SF
Sewer Public Sewer
Water Public
Level or Stories 2 Story
Construction Status Turnkey
Others
Monthly Total Fees $338
Acceptable Financing Cash, Conventional, FHA, Land Contract, VA
Listing Terms Cash, Conventional, FHA, Land Contract, VA
Special Listing Condition Standard
Read Less Info
Want to know what your home might be worth? Contact us for a FREE valuation!

Our team is ready to help you sell your home for the highest possible price ASAP

Bought with Blake Cory • eXp Realty of California, Inc.
2235 Linwood St. A5, Diego, California, 92110, United States






