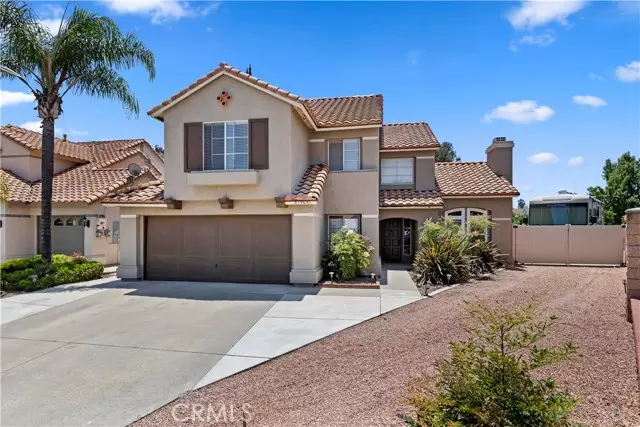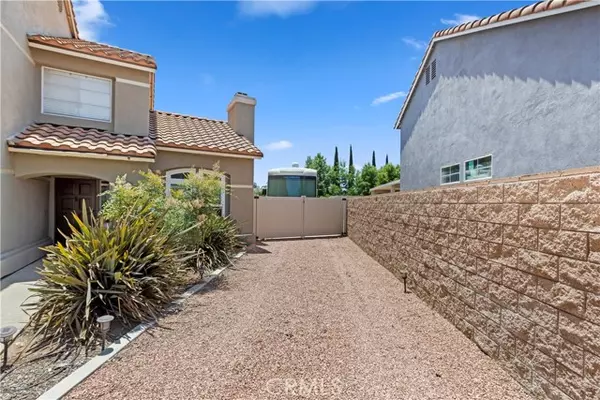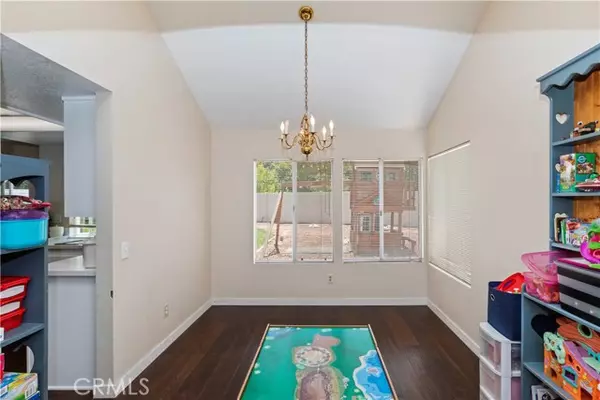$720,000
$714,900
0.7%For more information regarding the value of a property, please contact us for a free consultation.
4 Beds
3 Baths
1,825 SqFt
SOLD DATE : 08/12/2024
Key Details
Sold Price $720,000
Property Type Single Family Home
Sub Type Detached
Listing Status Sold
Purchase Type For Sale
Square Footage 1,825 sqft
Price per Sqft $394
MLS Listing ID IV24123269
Sold Date 08/12/24
Style Detached
Bedrooms 4
Full Baths 2
Half Baths 1
Construction Status Repairs Cosmetic
HOA Y/N No
Year Built 1988
Lot Size 0.350 Acres
Acres 0.35
Property Description
Nestled in the highly coveted Orangecrest neighborhood, this spacious 4-bedroom, 2.5-bathroom home boasts an oversized 2-car garage and sits on a generous lot with RV parking featuring a 30amp hookup and a newer roof. The kitchen dazzles with Quartz countertops, complemented by upgraded manufactured plank flooring that seamlessly connects the living room, dining area, and family room, elevating the home's allure. A cozy gas fireplace welcomes you into the inviting living room, perfect for unwinding after a long day. The primary bedroom offers an ensuite bathroom with double sinks, a shower & tub, and a walk-in closet. Outside, upgraded vinyl fencing encloses the backyard, which features citrus trees and ample space for various possibilities. Conveniently located near the 215 and 60 freeways, as well as shopping and dining options, this home is surrounded by award-winning schools, parks, baseball fields, a community center, and a library, offering an exceptional opportunity to make it your own.Thank you for showing and please leave your card.
Nestled in the highly coveted Orangecrest neighborhood, this spacious 4-bedroom, 2.5-bathroom home boasts an oversized 2-car garage and sits on a generous lot with RV parking featuring a 30amp hookup and a newer roof. The kitchen dazzles with Quartz countertops, complemented by upgraded manufactured plank flooring that seamlessly connects the living room, dining area, and family room, elevating the home's allure. A cozy gas fireplace welcomes you into the inviting living room, perfect for unwinding after a long day. The primary bedroom offers an ensuite bathroom with double sinks, a shower & tub, and a walk-in closet. Outside, upgraded vinyl fencing encloses the backyard, which features citrus trees and ample space for various possibilities. Conveniently located near the 215 and 60 freeways, as well as shopping and dining options, this home is surrounded by award-winning schools, parks, baseball fields, a community center, and a library, offering an exceptional opportunity to make it your own.Thank you for showing and please leave your card.
Location
State CA
County Riverside
Area Riv Cty-Riverside (92508)
Interior
Interior Features Balcony
Cooling Central Forced Air
Flooring Wood
Fireplaces Type FP in Living Room
Equipment Dishwasher, Disposal, Microwave
Appliance Dishwasher, Disposal, Microwave
Laundry Laundry Room
Exterior
Exterior Feature Stucco
Parking Features Direct Garage Access, Garage - Two Door, Garage Door Opener
Garage Spaces 2.0
Fence Vinyl
Utilities Available Cable Available, Electricity Connected, Natural Gas Connected, Sewer Connected, Water Connected
View Neighborhood
Roof Type Spanish Tile
Total Parking Spaces 2
Building
Story 2
Sewer Public Sewer
Water Public
Architectural Style Contemporary
Level or Stories 2 Story
Construction Status Repairs Cosmetic
Others
Monthly Total Fees $4
Acceptable Financing Submit
Listing Terms Submit
Special Listing Condition Standard
Read Less Info
Want to know what your home might be worth? Contact us for a FREE valuation!

Our team is ready to help you sell your home for the highest possible price ASAP

Bought with Irma Orozco Suarez • Century 21 Diamond
2235 Linwood St. A5, Diego, California, 92110, United States





