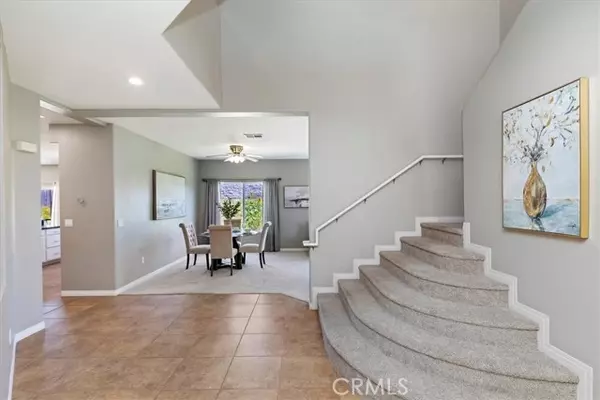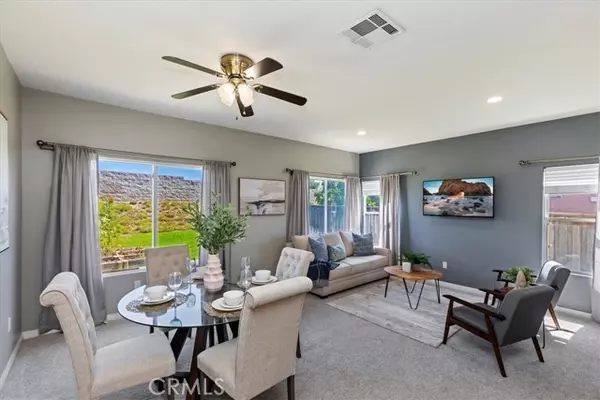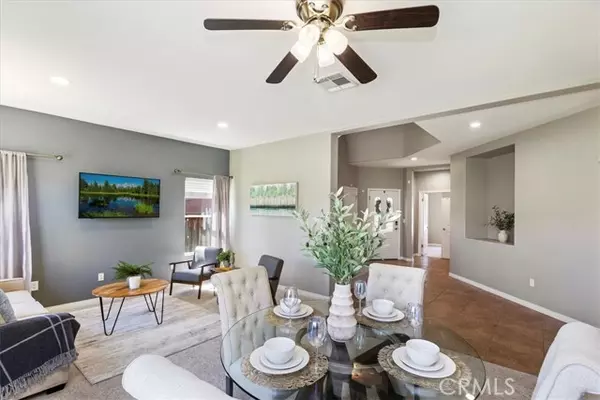$840,000
$799,900
5.0%For more information regarding the value of a property, please contact us for a free consultation.
5 Beds
4 Baths
3,116 SqFt
SOLD DATE : 08/12/2024
Key Details
Sold Price $840,000
Property Type Single Family Home
Sub Type Detached
Listing Status Sold
Purchase Type For Sale
Square Footage 3,116 sqft
Price per Sqft $269
MLS Listing ID IV24126245
Sold Date 08/12/24
Style Detached
Bedrooms 5
Full Baths 4
HOA Y/N No
Year Built 2004
Lot Size 8,712 Sqft
Acres 0.2
Property Description
**BEAUTIFUL Orangecrest Home with a Great Layout*** This Spacious Two Story Home is 3116 Sq. Ft., 5 Bedrooms, 4 Baths, 3 Car Garage in a Highly Desirable Area of Riverside within walking distance to the Community Sport'sPark. This Immaculate Home has a great floorplan with a Huge Kitchen with massive Island with lots of seating, Granite Countertops, Stainless Steel Appliances, with lots of seating overlooking the Family Room with a Brick Fireplace. The living room is spacious with a separate dining area and across from a Downstairs Bedroom perfect for In-laws or Guests with a Bathroom and Walk-In Shower. Upstairs there is a Large Primary Suite with built-in cabinets, Soaking Tub, separate Walk-In Shower, Double Sinks and Huge Closet. There are 3 additional Bedrooms upstairs with three Full Bathrooms. The Backyard is very private with lots of room for the kids to play and tons of room to build a Pool, Spa or anything you can Dream up. This is such a Great Location to raise a Family with lots of community activities and Excellent Schools!!! LOW TAX RATE & NO HOA too.
**BEAUTIFUL Orangecrest Home with a Great Layout*** This Spacious Two Story Home is 3116 Sq. Ft., 5 Bedrooms, 4 Baths, 3 Car Garage in a Highly Desirable Area of Riverside within walking distance to the Community Sport'sPark. This Immaculate Home has a great floorplan with a Huge Kitchen with massive Island with lots of seating, Granite Countertops, Stainless Steel Appliances, with lots of seating overlooking the Family Room with a Brick Fireplace. The living room is spacious with a separate dining area and across from a Downstairs Bedroom perfect for In-laws or Guests with a Bathroom and Walk-In Shower. Upstairs there is a Large Primary Suite with built-in cabinets, Soaking Tub, separate Walk-In Shower, Double Sinks and Huge Closet. There are 3 additional Bedrooms upstairs with three Full Bathrooms. The Backyard is very private with lots of room for the kids to play and tons of room to build a Pool, Spa or anything you can Dream up. This is such a Great Location to raise a Family with lots of community activities and Excellent Schools!!! LOW TAX RATE & NO HOA too.
Location
State CA
County Riverside
Area Riv Cty-Riverside (92508)
Interior
Interior Features Granite Counters, Recessed Lighting
Cooling Central Forced Air
Flooring Carpet, Tile
Fireplaces Type FP in Family Room
Equipment Dishwasher, Microwave, Gas Range
Appliance Dishwasher, Microwave, Gas Range
Laundry Laundry Room
Exterior
Exterior Feature Stucco
Parking Features Garage - Single Door, Garage - Two Door
Garage Spaces 3.0
Utilities Available Electricity Connected, Natural Gas Connected, Sewer Connected, Water Connected
View Neighborhood
Roof Type Tile/Clay
Total Parking Spaces 3
Building
Lot Description Sidewalks
Story 2
Lot Size Range 7500-10889 SF
Sewer Public Sewer
Water Public
Architectural Style Traditional
Level or Stories 2 Story
Others
Monthly Total Fees $5
Acceptable Financing Cash, Conventional, FHA, VA, Cash To New Loan
Listing Terms Cash, Conventional, FHA, VA, Cash To New Loan
Special Listing Condition Standard
Read Less Info
Want to know what your home might be worth? Contact us for a FREE valuation!

Our team is ready to help you sell your home for the highest possible price ASAP

Bought with Tracey Nie • Realty One Group West
2235 Linwood St. A5, Diego, California, 92110, United States






