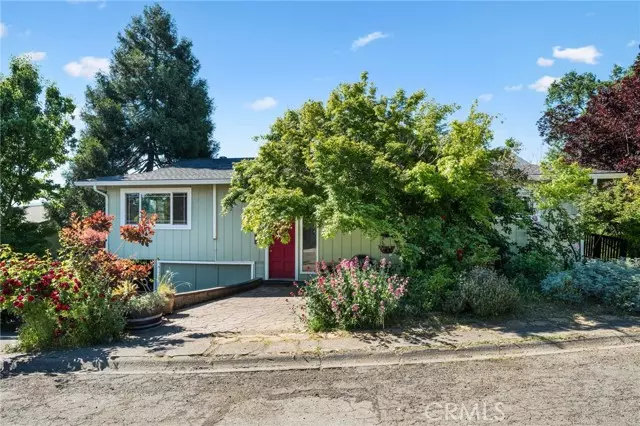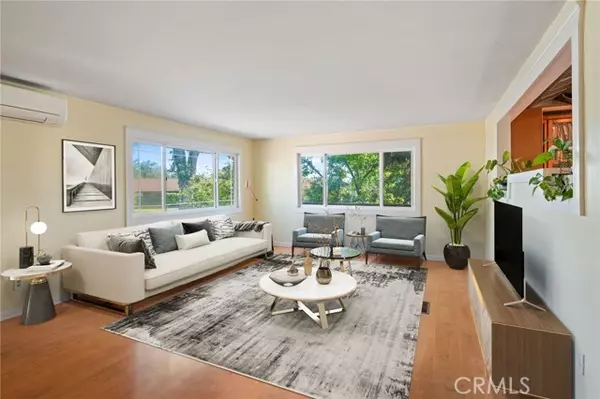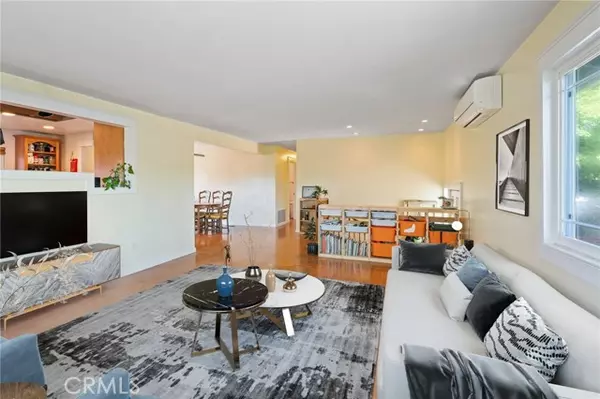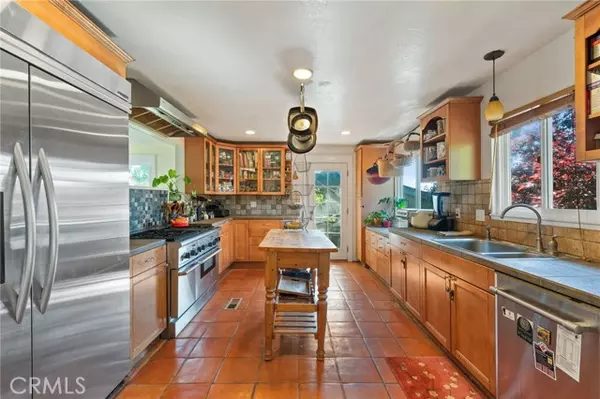$446,000
$455,000
2.0%For more information regarding the value of a property, please contact us for a free consultation.
5 Beds
3 Baths
2,400 SqFt
SOLD DATE : 07/03/2024
Key Details
Sold Price $446,000
Property Type Single Family Home
Sub Type Detached
Listing Status Sold
Purchase Type For Sale
Square Footage 2,400 sqft
Price per Sqft $185
MLS Listing ID LC24101836
Sold Date 07/03/24
Style Detached
Bedrooms 5
Full Baths 2
Half Baths 1
HOA Y/N No
Year Built 1970
Lot Size 10,454 Sqft
Acres 0.24
Property Description
Location! Location! Welcome to 835 Anastasia Drive, a spacious and inviting two-story home in the heart of Lakeport. This stunning property offers approximately 2,400 sq ft of living space with 5 bedrooms and 2.5 baths, perfect for a large family. The expansive gourmet kitchen is a chef's dream, equipped with sleek stainless steel appliances, ample counter space, tile counters, and tile floors. French doors from the dining room lead to a large wrap-around deck overlooking the beautiful backyard. Upstairs, you'll find 3 generously sized bedrooms, including the luxurious primary suite and 2 baths. The lower level boasts a large family room, office, den, 2 extra bedrooms, a laundry room, and a half bath, providing ample space for family and guests. French doors from the family room lead out to a beautiful country backyard with a guest house or art studio. Step outside to enjoy the beautifully established landscaping, perfect for gardening enthusiasts. The backyard is a gardeners paradise with a brick patio area, lawn area, multiple sitting areas, ample flowers and trees, and a vegetable garden. Additional outdoor amenities include a versatile guest cottage/bonus room, a charming chicken coop, and a play area for endless outdoor fun. The home comes complete with a large carport and an attached garage, offering ample parking and storage solutions. Located just one block from schools and close to shopping, this home offers the perfect blend of comfort, convenience, and charm. Additional features include a tankless, on-demand propane hot water heater, hardscaped entertaining areas
Location! Location! Welcome to 835 Anastasia Drive, a spacious and inviting two-story home in the heart of Lakeport. This stunning property offers approximately 2,400 sq ft of living space with 5 bedrooms and 2.5 baths, perfect for a large family. The expansive gourmet kitchen is a chef's dream, equipped with sleek stainless steel appliances, ample counter space, tile counters, and tile floors. French doors from the dining room lead to a large wrap-around deck overlooking the beautiful backyard. Upstairs, you'll find 3 generously sized bedrooms, including the luxurious primary suite and 2 baths. The lower level boasts a large family room, office, den, 2 extra bedrooms, a laundry room, and a half bath, providing ample space for family and guests. French doors from the family room lead out to a beautiful country backyard with a guest house or art studio. Step outside to enjoy the beautifully established landscaping, perfect for gardening enthusiasts. The backyard is a gardeners paradise with a brick patio area, lawn area, multiple sitting areas, ample flowers and trees, and a vegetable garden. Additional outdoor amenities include a versatile guest cottage/bonus room, a charming chicken coop, and a play area for endless outdoor fun. The home comes complete with a large carport and an attached garage, offering ample parking and storage solutions. Located just one block from schools and close to shopping, this home offers the perfect blend of comfort, convenience, and charm. Additional features include a tankless, on-demand propane hot water heater, hardscaped entertaining areas, and ample outdoor space for relaxation and recreation. Don't miss out on this incredible opportunity to make 835 Anastasia Drive your new home!
Location
State CA
County Lake
Area Lakeport (95453)
Interior
Interior Features Balcony, Living Room Balcony, Living Room Deck Attached
Equipment Dishwasher, Refrigerator, 6 Burner Stove, Gas Oven, Gas Range
Appliance Dishwasher, Refrigerator, 6 Burner Stove, Gas Oven, Gas Range
Laundry Laundry Room, Inside
Exterior
Parking Features Garage
Garage Spaces 2.0
Fence Wood
Utilities Available Cable Available, Electricity Connected, Propane, Natural Gas Not Available, Sewer Connected, Water Connected
View Mountains/Hills, Neighborhood
Roof Type Composition
Total Parking Spaces 2
Building
Lot Description Cul-De-Sac, National Forest, Landscaped
Story 2
Lot Size Range 7500-10889 SF
Sewer Public Sewer
Water Public
Architectural Style Contemporary
Level or Stories 2 Story
Others
Acceptable Financing Cash, Conventional
Listing Terms Cash, Conventional
Special Listing Condition Standard
Read Less Info
Want to know what your home might be worth? Contact us for a FREE valuation!

Our team is ready to help you sell your home for the highest possible price ASAP

Bought with General NONMEMBER • NONMEMBER MRML
2235 Linwood St. A5, Diego, California, 92110, United States






