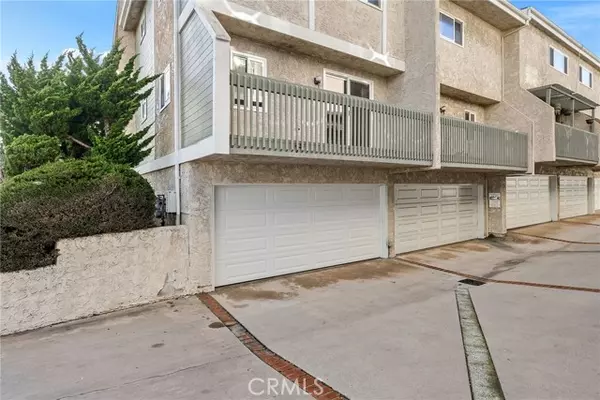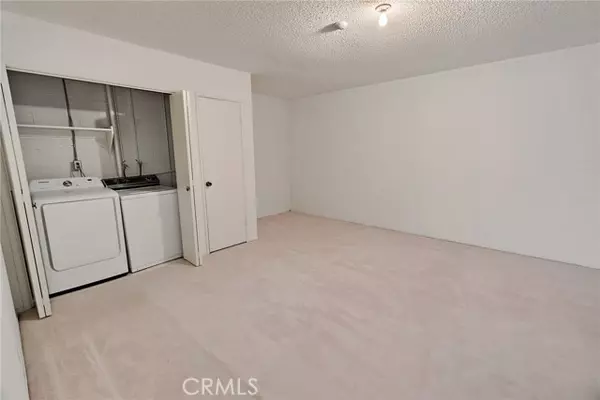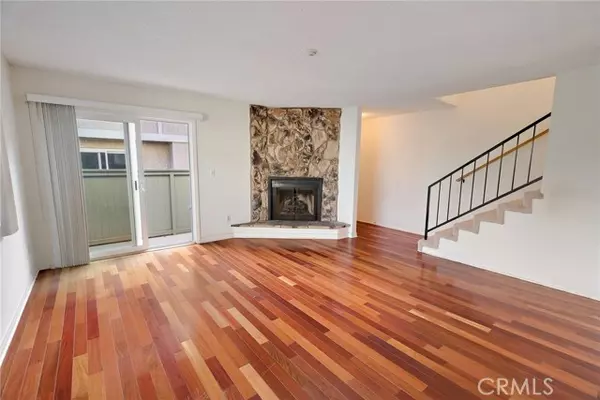$862,500
$885,000
2.5%For more information regarding the value of a property, please contact us for a free consultation.
2 Beds
2 Baths
1,408 SqFt
SOLD DATE : 04/12/2024
Key Details
Sold Price $862,500
Property Type Townhouse
Sub Type Townhome
Listing Status Sold
Purchase Type For Sale
Square Footage 1,408 sqft
Price per Sqft $612
MLS Listing ID PV24037593
Sold Date 04/12/24
Style Townhome
Bedrooms 2
Full Baths 1
Half Baths 1
Construction Status Additions/Alterations,Repairs Cosmetic
HOA Fees $305/mo
HOA Y/N Yes
Year Built 1979
Lot Size 0.861 Acres
Acres 0.8611
Property Description
As you enter the spacious tri-level townhome, you're greeted with natural light streaming in from the patio doors and large windows, creating a bright and inviting atmosphere. Moving into the dining area, you'll notice the expansive balcony, complete with a convenient gas grill hookup, perfect for outdoor entertaining just steps away from the kitchen. The kitchen boasts a new range top and hood, and the window over the sink provides a pleasant street view along with glimpses of city lights at night. Ascending the stairs, you'll find two generously sized bedrooms, each with its own substantial closet space. Either of these bedrooms could serve as the primary suite. The shared bathroom features a new shower, with separate vanity areas for added convenience. Heading back downstairs, you'll find the lower level, which houses a bonus room and a laundry closet. This room opens up to the attached two-car garage, providing ample storage and parking space. Outside, the common area features a pool and spa, offering relaxation and recreation just steps from your door. Convenience is key in this location, with various services such as the library, post office, pharmacy, grocery store, and restaurants within walking distance. Plus, beaches and freeway access are just a few minutes away by car, making it easy to enjoy everything the area has to offer. Security gate on site.
As you enter the spacious tri-level townhome, you're greeted with natural light streaming in from the patio doors and large windows, creating a bright and inviting atmosphere. Moving into the dining area, you'll notice the expansive balcony, complete with a convenient gas grill hookup, perfect for outdoor entertaining just steps away from the kitchen. The kitchen boasts a new range top and hood, and the window over the sink provides a pleasant street view along with glimpses of city lights at night. Ascending the stairs, you'll find two generously sized bedrooms, each with its own substantial closet space. Either of these bedrooms could serve as the primary suite. The shared bathroom features a new shower, with separate vanity areas for added convenience. Heading back downstairs, you'll find the lower level, which houses a bonus room and a laundry closet. This room opens up to the attached two-car garage, providing ample storage and parking space. Outside, the common area features a pool and spa, offering relaxation and recreation just steps from your door. Convenience is key in this location, with various services such as the library, post office, pharmacy, grocery store, and restaurants within walking distance. Plus, beaches and freeway access are just a few minutes away by car, making it easy to enjoy everything the area has to offer. Security gate on site.
Location
State CA
County Los Angeles
Area Redondo Beach (90278)
Zoning RBR4*
Interior
Interior Features 2 Staircases, Balcony, Bar, Living Room Deck Attached, Tile Counters
Heating Natural Gas
Flooring Carpet, Laminate
Fireplaces Type FP in Living Room, Gas Starter
Equipment Dishwasher, Dryer, Microwave, Refrigerator, Washer, Electric Oven, Gas Oven, Gas Stove
Appliance Dishwasher, Dryer, Microwave, Refrigerator, Washer, Electric Oven, Gas Oven, Gas Stove
Laundry Closet Full Sized, Inside
Exterior
Exterior Feature Unknown
Parking Features Direct Garage Access, Garage - Two Door, Garage Door Opener
Garage Spaces 2.0
Pool Below Ground, Community/Common
Utilities Available Cable Available, Electricity Connected, Natural Gas Connected, Sewer Connected, Water Connected
View City Lights
Roof Type Composition
Total Parking Spaces 2
Building
Lot Description Curbs, Sidewalks
Story 3
Sewer Public Sewer
Water Public
Architectural Style Contemporary
Level or Stories 3 Story
Construction Status Additions/Alterations,Repairs Cosmetic
Others
Monthly Total Fees $345
Acceptable Financing Cash To New Loan
Listing Terms Cash To New Loan
Read Less Info
Want to know what your home might be worth? Contact us for a FREE valuation!

Our team is ready to help you sell your home for the highest possible price ASAP

Bought with Sevan Petrossian • Pinnacle Estate Properties
2235 Linwood St. A5, Diego, California, 92110, United States






