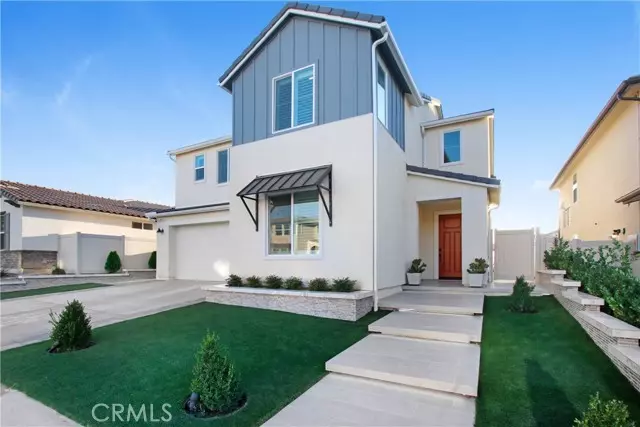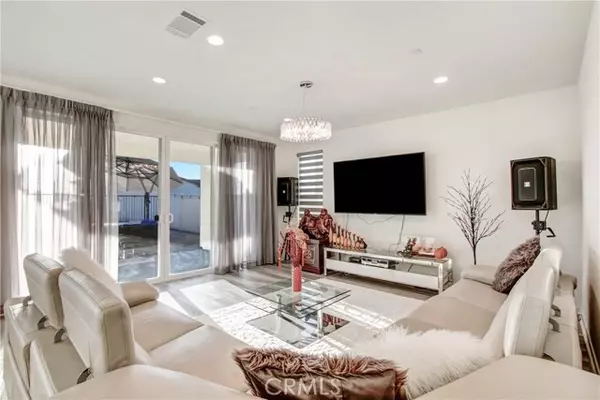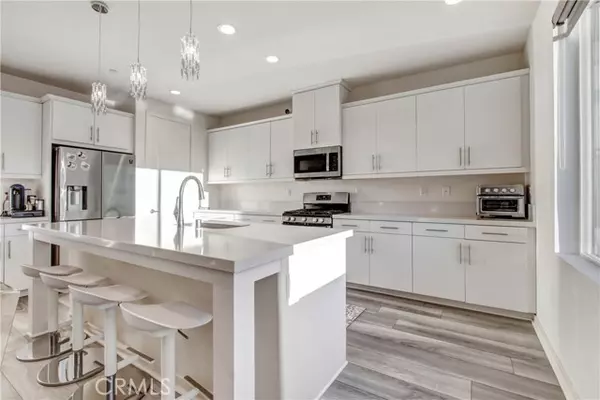$970,000
$980,000
1.0%For more information regarding the value of a property, please contact us for a free consultation.
5 Beds
4 Baths
2,709 SqFt
SOLD DATE : 02/08/2024
Key Details
Sold Price $970,000
Property Type Single Family Home
Sub Type Detached
Listing Status Sold
Purchase Type For Sale
Square Footage 2,709 sqft
Price per Sqft $358
MLS Listing ID SR23211368
Sold Date 02/08/24
Style Detached
Bedrooms 5
Full Baths 4
Construction Status Turnkey
HOA Fees $250/mo
HOA Y/N Yes
Year Built 2020
Lot Size 5,391 Sqft
Acres 0.1238
Property Description
Welcome To Your California Dream Home!! This gorgeous Skyline Ranch home blends luxury with a seamless floor plan. The 5-bedroom 4-bathroom home features high ceilings, open concept, downstairs bedroom with adjacent full bath. The light and bright kitchen boasts quartz countertops, stainless steel appliances, beautiful cabinetry with French hinges, and a 4 seat island with dazzling pendant lights. The home has wide plank luxury flooring, custom window treatments and plantation shutters throughout, upstairs bedroom 2 has en suite bath. The laundry is conveniently upstairs and includes commercial grade machines. Bedrooms 3 & 4 are carpeted, spacious, and cozy. The main bedroom is a retreat with an expansive covered balcony to gaze at the incredible sunsets, the main bathroom has separate shower and bath, both styled with subway tile, dual sinks, and walk in closet. The 2-car garage includes a level 2 Tesla charging port while the roof has solar panels for energy efficiency. Pride of ownership is evident as there is an estimated $150,000 in upgrades. This home is in close vicinity to the freeway, schools, shops, dining, and entertainment. Exhale into the Skyline lifestyle as its one of community, contentment, and exuberance. Whether youre enjoying the pools, retreating to the cabanas, relaxing in the spa, getting in your workout, and or entertaining with style, Skyline Ranch delivers an exceptional living experience.
Welcome To Your California Dream Home!! This gorgeous Skyline Ranch home blends luxury with a seamless floor plan. The 5-bedroom 4-bathroom home features high ceilings, open concept, downstairs bedroom with adjacent full bath. The light and bright kitchen boasts quartz countertops, stainless steel appliances, beautiful cabinetry with French hinges, and a 4 seat island with dazzling pendant lights. The home has wide plank luxury flooring, custom window treatments and plantation shutters throughout, upstairs bedroom 2 has en suite bath. The laundry is conveniently upstairs and includes commercial grade machines. Bedrooms 3 & 4 are carpeted, spacious, and cozy. The main bedroom is a retreat with an expansive covered balcony to gaze at the incredible sunsets, the main bathroom has separate shower and bath, both styled with subway tile, dual sinks, and walk in closet. The 2-car garage includes a level 2 Tesla charging port while the roof has solar panels for energy efficiency. Pride of ownership is evident as there is an estimated $150,000 in upgrades. This home is in close vicinity to the freeway, schools, shops, dining, and entertainment. Exhale into the Skyline lifestyle as its one of community, contentment, and exuberance. Whether youre enjoying the pools, retreating to the cabanas, relaxing in the spa, getting in your workout, and or entertaining with style, Skyline Ranch delivers an exceptional living experience.
Location
State CA
County Los Angeles
Area Santa Clarita (91350)
Zoning LCA21*
Interior
Interior Features Balcony, Copper Plumbing Full
Heating Solar
Cooling Central Forced Air
Flooring Linoleum/Vinyl
Equipment Dryer, Washer
Appliance Dryer, Washer
Laundry Inside
Exterior
Garage Spaces 2.0
Pool Community/Common
Utilities Available Electricity Available, Natural Gas Available, Water Available, Sewer Connected
View Mountains/Hills
Total Parking Spaces 2
Building
Lot Description Sidewalks
Story 2
Lot Size Range 4000-7499 SF
Sewer Public Sewer
Water Public
Level or Stories 2 Story
Construction Status Turnkey
Others
Monthly Total Fees $600
Acceptable Financing Conventional
Listing Terms Conventional
Special Listing Condition Standard
Read Less Info
Want to know what your home might be worth? Contact us for a FREE valuation!

Our team is ready to help you sell your home for the highest possible price ASAP

Bought with Gary Keshishyan • Pinnacle Estate Properties
2235 Linwood St. A5, Diego, California, 92110, United States






