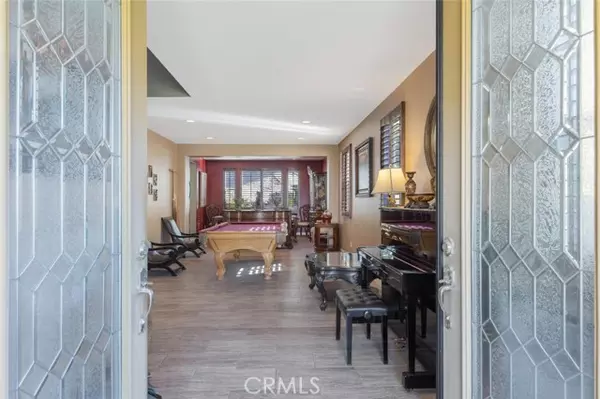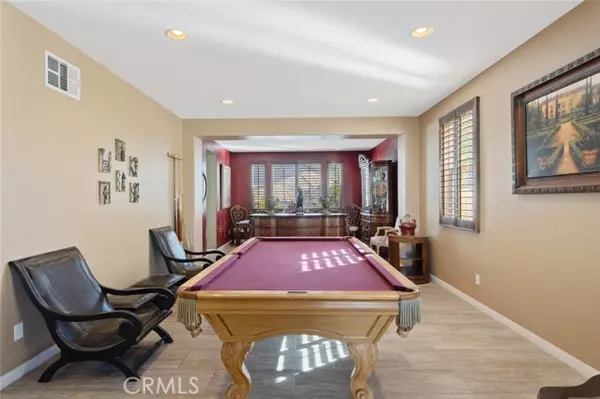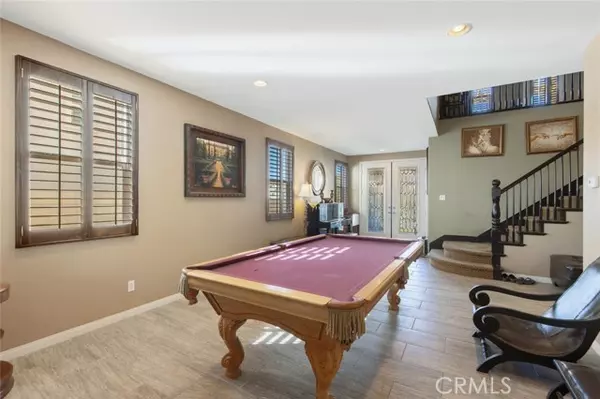$955,000
$899,000
6.2%For more information regarding the value of a property, please contact us for a free consultation.
5 Beds
4 Baths
3,619 SqFt
SOLD DATE : 02/06/2024
Key Details
Sold Price $955,000
Property Type Single Family Home
Sub Type Detached
Listing Status Sold
Purchase Type For Sale
Square Footage 3,619 sqft
Price per Sqft $263
MLS Listing ID SR23223307
Sold Date 02/06/24
Style Detached
Bedrooms 5
Full Baths 4
HOA Fees $257/mo
HOA Y/N Yes
Year Built 2012
Lot Size 10,680 Sqft
Acres 0.2452
Property Description
Nestled in the highly sought after Stetson Ranch community, this 5 bedroom+LOFT and 4 full bath executive home boasts an ideal floor plan with plenty of space and privacy! The regal main entry opens to the rich staircase and spacious living and dining rooms with high ceilings and recessed lighting! The entertainer's kitchen is incredibly inviting with espresso stained cabinetry complimented by beautiful granite countertops, stainless steel appliances and overlooks the open family room, fireplace and sliding door access to the huge backyard! Beautiful tile and hardwood flooring, recessed lighting, plantation shutters, upgraded bathrooms and a 3 car garage at the end of an exceptionally spacious driveway make this the perfect place to call home! 4 large bedrooms plus a LOFT are located on the second level along with a large balcony overlooking the neighborhood and Santa Clarita city lights in the distance! The primary suite is incredibly private and offers 2 separate walk-in closets. The master bath boasts dual sinks, a huge soaking tub and spa like walk in shower! This home offers one of the most spacious lots in the community with custom stamped concrete and plenty of room for a pool and spa! Fabulous HOA amenities include a park, playground, beautiful greenbelts, swimming pool and spa, not to mention nearby shopping and dining! NO MELLO ROOS! Conveniently nearby schools and minutes to the 14 FWY! This is a home that you will cherish for years to come!
Nestled in the highly sought after Stetson Ranch community, this 5 bedroom+LOFT and 4 full bath executive home boasts an ideal floor plan with plenty of space and privacy! The regal main entry opens to the rich staircase and spacious living and dining rooms with high ceilings and recessed lighting! The entertainer's kitchen is incredibly inviting with espresso stained cabinetry complimented by beautiful granite countertops, stainless steel appliances and overlooks the open family room, fireplace and sliding door access to the huge backyard! Beautiful tile and hardwood flooring, recessed lighting, plantation shutters, upgraded bathrooms and a 3 car garage at the end of an exceptionally spacious driveway make this the perfect place to call home! 4 large bedrooms plus a LOFT are located on the second level along with a large balcony overlooking the neighborhood and Santa Clarita city lights in the distance! The primary suite is incredibly private and offers 2 separate walk-in closets. The master bath boasts dual sinks, a huge soaking tub and spa like walk in shower! This home offers one of the most spacious lots in the community with custom stamped concrete and plenty of room for a pool and spa! Fabulous HOA amenities include a park, playground, beautiful greenbelts, swimming pool and spa, not to mention nearby shopping and dining! NO MELLO ROOS! Conveniently nearby schools and minutes to the 14 FWY! This is a home that you will cherish for years to come!
Location
State CA
County Los Angeles
Area Canyon Country (91387)
Zoning SCUR2
Interior
Interior Features Granite Counters, Pantry, Recessed Lighting
Heating Natural Gas
Cooling Central Forced Air, Dual
Flooring Carpet, Tile
Fireplaces Type FP in Family Room, Gas
Equipment Dishwasher, Gas Stove
Appliance Dishwasher, Gas Stove
Laundry Laundry Room
Exterior
Exterior Feature Stucco
Parking Features Direct Garage Access, Garage
Garage Spaces 2.0
Fence Wrought Iron
Pool Community/Common, Association
Utilities Available Electricity Connected, Natural Gas Connected, Sewer Connected, Water Connected
View Mountains/Hills, Neighborhood, City Lights
Roof Type Tile/Clay
Total Parking Spaces 2
Building
Lot Description Sidewalks, Landscaped
Story 2
Lot Size Range 7500-10889 SF
Sewer Public Sewer
Water Public
Architectural Style Traditional
Level or Stories 2 Story
Others
Monthly Total Fees $363
Acceptable Financing Cash, Conventional, FHA, VA, Cash To New Loan
Listing Terms Cash, Conventional, FHA, VA, Cash To New Loan
Special Listing Condition Standard
Read Less Info
Want to know what your home might be worth? Contact us for a FREE valuation!

Our team is ready to help you sell your home for the highest possible price ASAP

Bought with Lynn Fitzpatrick • Century 21 Everest
2235 Linwood St. A5, Diego, California, 92110, United States






