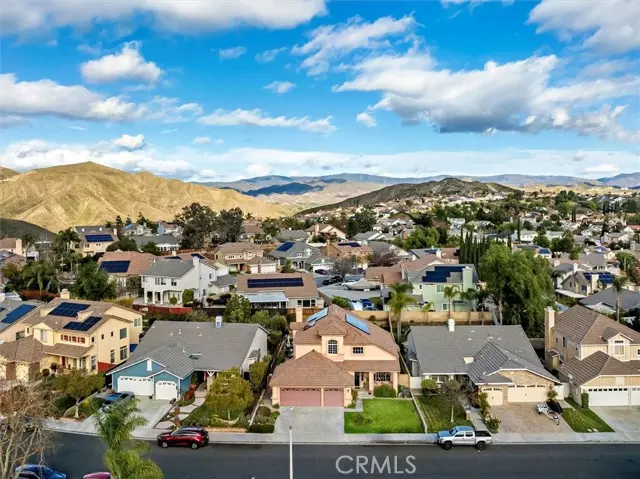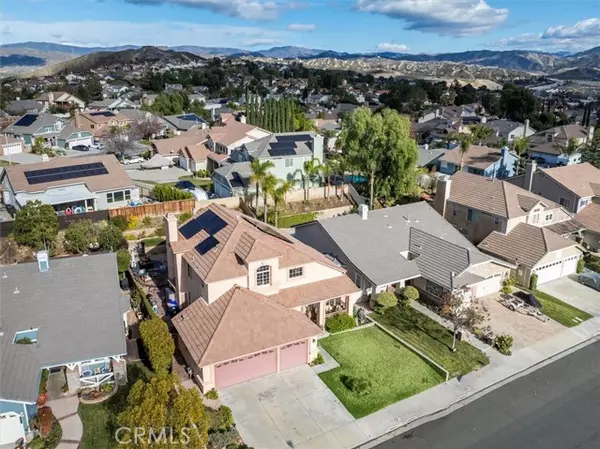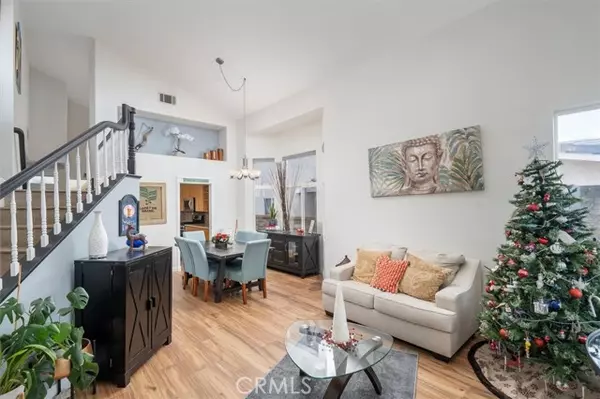$1,050,000
$1,050,000
For more information regarding the value of a property, please contact us for a free consultation.
4 Beds
3 Baths
2,507 SqFt
SOLD DATE : 02/05/2024
Key Details
Sold Price $1,050,000
Property Type Single Family Home
Sub Type Detached
Listing Status Sold
Purchase Type For Sale
Square Footage 2,507 sqft
Price per Sqft $418
MLS Listing ID SR24002283
Sold Date 02/05/24
Style Detached
Bedrooms 4
Full Baths 3
Construction Status Turnkey
HOA Y/N No
Year Built 1996
Lot Size 6,930 Sqft
Acres 0.1591
Property Description
Dont miss out on this beautiful Pool home! Desirable floor plan with 3 bedrooms and 2 bathrooms upstairs and an office/bedroom and full bathroom downstairs. Formal living room and formal dining room with high ceilings and large windows, spacious kitchen with center island, Quartz counter tops, upgraded cabinets, walk-in-pantry and custom-built bar overlooking the welcoming family room with a fireplace. This open floor plan offers views of the pool and back yard from every window and door from the back of the house. Bright, cheerful, and welcoming to all that come in youll absolutely love the amount of light and the peaceful atmosphere. Conveniently located downstairs is a bedroom/office and full bathroom. Upstairs the main bedroom with double doors and high ceilings connects to the main updated bathroom with double sinks, separate shower & tub and walk-in-closet. The two other upstairs bedrooms are connected by a pass-through bathroom with double sinks and separate tub/shower. This home also includes a double-sided staircase, built in bookshelves, surround sound, track lighting, does not have Mello Roos or HOA fees and a 3-car garage and Solar!
Dont miss out on this beautiful Pool home! Desirable floor plan with 3 bedrooms and 2 bathrooms upstairs and an office/bedroom and full bathroom downstairs. Formal living room and formal dining room with high ceilings and large windows, spacious kitchen with center island, Quartz counter tops, upgraded cabinets, walk-in-pantry and custom-built bar overlooking the welcoming family room with a fireplace. This open floor plan offers views of the pool and back yard from every window and door from the back of the house. Bright, cheerful, and welcoming to all that come in youll absolutely love the amount of light and the peaceful atmosphere. Conveniently located downstairs is a bedroom/office and full bathroom. Upstairs the main bedroom with double doors and high ceilings connects to the main updated bathroom with double sinks, separate shower & tub and walk-in-closet. The two other upstairs bedrooms are connected by a pass-through bathroom with double sinks and separate tub/shower. This home also includes a double-sided staircase, built in bookshelves, surround sound, track lighting, does not have Mello Roos or HOA fees and a 3-car garage and Solar!
Location
State CA
County Los Angeles
Area Canyon Country (91387)
Zoning SCUR1
Interior
Interior Features 2 Staircases, Pantry, Pull Down Stairs to Attic, Recessed Lighting, Track Lighting
Heating Solar
Cooling Central Forced Air
Flooring Laminate, Tile
Fireplaces Type FP in Family Room
Equipment Dishwasher, Disposal, Microwave, Gas Oven, Gas Range
Appliance Dishwasher, Disposal, Microwave, Gas Oven, Gas Range
Laundry Laundry Room, Inside
Exterior
Exterior Feature Stucco
Parking Features Direct Garage Access
Garage Spaces 3.0
Fence Wood
Pool Below Ground, Private
Utilities Available Cable Available, Electricity Connected, Natural Gas Connected, Sewer Connected, Water Connected
Roof Type Concrete,Tile/Clay
Total Parking Spaces 3
Building
Lot Description Curbs, Sidewalks, Landscaped
Story 2
Lot Size Range 4000-7499 SF
Sewer Public Sewer
Water Public
Architectural Style Contemporary
Level or Stories 2 Story
Construction Status Turnkey
Others
Monthly Total Fees $109
Acceptable Financing Cash, Conventional, FHA, VA, Cash To New Loan
Listing Terms Cash, Conventional, FHA, VA, Cash To New Loan
Special Listing Condition Standard
Read Less Info
Want to know what your home might be worth? Contact us for a FREE valuation!

Our team is ready to help you sell your home for the highest possible price ASAP

Bought with Sarah Bui • Luxre Realty, Inc.
2235 Linwood St. A5, Diego, California, 92110, United States






