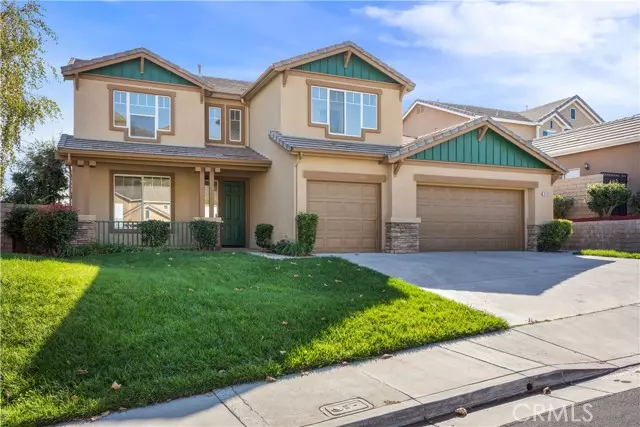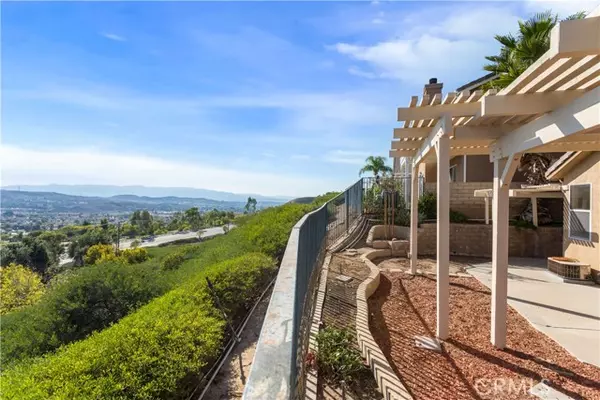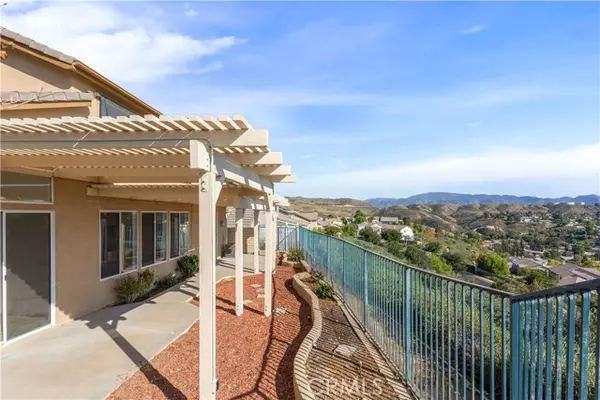$1,020,000
$1,030,000
1.0%For more information regarding the value of a property, please contact us for a free consultation.
4 Beds
4 Baths
2,732 SqFt
SOLD DATE : 01/08/2024
Key Details
Sold Price $1,020,000
Property Type Single Family Home
Sub Type Detached
Listing Status Sold
Purchase Type For Sale
Square Footage 2,732 sqft
Price per Sqft $373
MLS Listing ID SW23195885
Sold Date 01/08/24
Style Detached
Bedrooms 4
Full Baths 3
Half Baths 1
Construction Status Turnkey,Updated/Remodeled
HOA Fees $75/mo
HOA Y/N Yes
Year Built 1999
Lot Size 0.384 Acres
Acres 0.3836
Property Description
This is a stunning 4 bedroom 3.5 bath newly remodeled home . As you walk through the foyer, you will notice the all new wood laminate flooring throughout leading you to a spacious great room with 18 foot ceilings. You will be lead to panoramic 180 (unobstructed) views across the entire valley. Enjoy these sparkling nighttime city lights from the great room or outside from the covered patio. The great room upper (3) picture windows have an electrically actuated roll-up 90% shade screen. The kitchen boasts all new stainless steel appliances, under-mount farmhouse sink, newly tiled backsplash, marbled natural white quartz countertops, and refinished cabinets. The butler's pantry shares in the same countertops and refinished cabinets. The exterior of the house has been completely painted in September of 2023 and most of the interior rooms have been repainted at that time. New carpet has been installed throughout the upstairs and on the staircase. The main bedroom is located on the downstairs floor and has an attached 5 piece bathroom. The room also includes a sliding glass entry door. This main bedroom area could possibly be used as an income producing rental. Upstairs, beyond the loft, is an additional bedroom with attached bathroom. The entire roof, both air conditioning units, and landscape sprinklers have all been recently inspected and tuned up. The 3 car garage contains built-in cabinets across the span, for large storage capacity, and has 110v and 220v outlets. This property will not last long and the Sellers will entertain all offers.
This is a stunning 4 bedroom 3.5 bath newly remodeled home . As you walk through the foyer, you will notice the all new wood laminate flooring throughout leading you to a spacious great room with 18 foot ceilings. You will be lead to panoramic 180 (unobstructed) views across the entire valley. Enjoy these sparkling nighttime city lights from the great room or outside from the covered patio. The great room upper (3) picture windows have an electrically actuated roll-up 90% shade screen. The kitchen boasts all new stainless steel appliances, under-mount farmhouse sink, newly tiled backsplash, marbled natural white quartz countertops, and refinished cabinets. The butler's pantry shares in the same countertops and refinished cabinets. The exterior of the house has been completely painted in September of 2023 and most of the interior rooms have been repainted at that time. New carpet has been installed throughout the upstairs and on the staircase. The main bedroom is located on the downstairs floor and has an attached 5 piece bathroom. The room also includes a sliding glass entry door. This main bedroom area could possibly be used as an income producing rental. Upstairs, beyond the loft, is an additional bedroom with attached bathroom. The entire roof, both air conditioning units, and landscape sprinklers have all been recently inspected and tuned up. The 3 car garage contains built-in cabinets across the span, for large storage capacity, and has 110v and 220v outlets. This property will not last long and the Sellers will entertain all offers.
Location
State CA
County Los Angeles
Area Canyon Country (91351)
Zoning SCUR1
Interior
Interior Features Dumbwaiter, Unfurnished
Cooling Central Forced Air
Fireplaces Type Great Room
Equipment Dishwasher, Microwave, Refrigerator, Double Oven, Electric Oven, Gas Stove, Water Line to Refr
Appliance Dishwasher, Microwave, Refrigerator, Double Oven, Electric Oven, Gas Stove, Water Line to Refr
Laundry Laundry Room, Inside
Exterior
Exterior Feature Stucco
Parking Features Garage - Two Door, Garage Door Opener
Garage Spaces 3.0
Utilities Available Cable Available, Electricity Connected, Natural Gas Connected, Underground Utilities, Sewer Connected, Water Connected
View Panoramic, City Lights
Total Parking Spaces 3
Building
Lot Description Cul-De-Sac, Curbs, Sidewalks, Landscaped, Sprinklers In Front, Sprinklers In Rear
Story 2
Sewer Sewer Paid
Water Public
Architectural Style Contemporary
Level or Stories 2 Story
Construction Status Turnkey,Updated/Remodeled
Others
Monthly Total Fees $201
Acceptable Financing Exchange, Submit
Listing Terms Exchange, Submit
Special Listing Condition Standard
Read Less Info
Want to know what your home might be worth? Contact us for a FREE valuation!

Our team is ready to help you sell your home for the highest possible price ASAP

Bought with SAM LEE • Real Brokerage Technologies
2235 Linwood St. A5, Diego, California, 92110, United States






