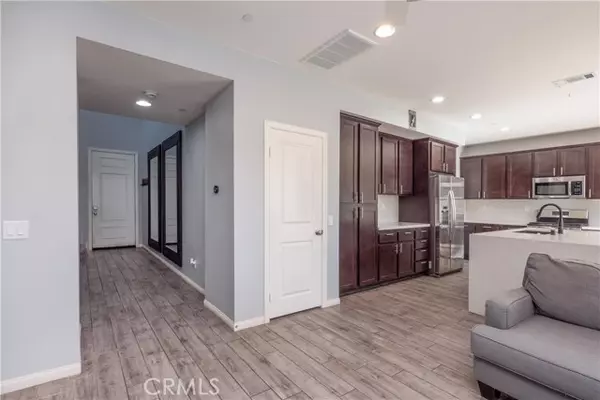$700,000
$739,900
5.4%For more information regarding the value of a property, please contact us for a free consultation.
3 Beds
3 Baths
1,734 SqFt
SOLD DATE : 12/15/2023
Key Details
Sold Price $700,000
Property Type Single Family Home
Sub Type Detached
Listing Status Sold
Purchase Type For Sale
Square Footage 1,734 sqft
Price per Sqft $403
MLS Listing ID BB23206675
Sold Date 12/15/23
Style Detached
Bedrooms 3
Full Baths 3
Construction Status Turnkey,Updated/Remodeled
HOA Fees $227/mo
HOA Y/N Yes
Year Built 2016
Lot Size 5.459 Acres
Acres 5.4591
Property Description
Step into your future with this delightful 3-bedroom, 3-bathroom including a master suite. This custom home tucked away on a serene cul-de-sac in the sought-after community of Canyon Country with the Trusells Community. With a well-thought-out layout designed for both relaxation and entertaining, this two-story gem invites you to create lifelong memories with your loved ones. As you enter, bask in the glow of natural light streaming through the generously-sized windows in the spacious living room. Picture your family laughing, playing games, or simply enjoying the serenity of this inviting space. The updated kitchen is a culinary dream, boasting sleek granite countertops, stainless steel appliances, and ample storage space. Upstairs, you'll find the primary bedroom suite a tranquil haven. The large walk-in closet is perfect for your growing wardrobe, and the ensuite bathroom exudes spa-like luxury. Immerse yourself in a lavish soaking tub, and let the stresses of the day melt away in the separate shower. Two additional generously-sized bedrooms await. Outdoors, the backyard transforms into an entertainer's paradise. Bask in the stunning California weather, and host memorable gatherings with your loved ones. Whether it's a barbecue in the custom built in BBQ grill, this backyard is your canvas for crafting unforgettable moments. Located within the highly-desirable Trestles Community, you'll relish the added benefits of a gated entrance, community built in pool, soothing spa, playgrounds, and inviting picnic areas. Plus, you're just minutes away from shopping, dining, entert
Step into your future with this delightful 3-bedroom, 3-bathroom including a master suite. This custom home tucked away on a serene cul-de-sac in the sought-after community of Canyon Country with the Trusells Community. With a well-thought-out layout designed for both relaxation and entertaining, this two-story gem invites you to create lifelong memories with your loved ones. As you enter, bask in the glow of natural light streaming through the generously-sized windows in the spacious living room. Picture your family laughing, playing games, or simply enjoying the serenity of this inviting space. The updated kitchen is a culinary dream, boasting sleek granite countertops, stainless steel appliances, and ample storage space. Upstairs, you'll find the primary bedroom suite a tranquil haven. The large walk-in closet is perfect for your growing wardrobe, and the ensuite bathroom exudes spa-like luxury. Immerse yourself in a lavish soaking tub, and let the stresses of the day melt away in the separate shower. Two additional generously-sized bedrooms await. Outdoors, the backyard transforms into an entertainer's paradise. Bask in the stunning California weather, and host memorable gatherings with your loved ones. Whether it's a barbecue in the custom built in BBQ grill, this backyard is your canvas for crafting unforgettable moments. Located within the highly-desirable Trestles Community, you'll relish the added benefits of a gated entrance, community built in pool, soothing spa, playgrounds, and inviting picnic areas. Plus, you're just minutes away from shopping, dining, entertainment, Six Flags Amusement Park and other parks, making every day a new adventure. Your forever home is right here!
Location
State CA
County Los Angeles
Area Canyon Country (91351)
Zoning SCRM
Interior
Interior Features Copper Plumbing Full, Recessed Lighting
Cooling Central Forced Air
Flooring Carpet, Laminate
Equipment Dishwasher, Disposal, Dryer, Washer, Gas Oven, Gas Range
Appliance Dishwasher, Disposal, Dryer, Washer, Gas Oven, Gas Range
Laundry Inside
Exterior
Exterior Feature Stucco
Garage Spaces 2.0
Pool Below Ground, Community/Common
Utilities Available Natural Gas Available, Sewer Connected, Water Connected
View Mountains/Hills, Neighborhood
Total Parking Spaces 2
Building
Lot Description Curbs, Sidewalks
Story 2
Sewer Public Sewer
Water Public
Level or Stories 2 Story
Construction Status Turnkey,Updated/Remodeled
Others
Monthly Total Fees $322
Acceptable Financing Cash, Conventional, FHA, VA, Cash To New Loan, Submit
Listing Terms Cash, Conventional, FHA, VA, Cash To New Loan, Submit
Special Listing Condition REO
Read Less Info
Want to know what your home might be worth? Contact us for a FREE valuation!

Our team is ready to help you sell your home for the highest possible price ASAP

Bought with NON LISTED AGENT • NON LISTED OFFICE
2235 Linwood St. A5, Diego, California, 92110, United States






