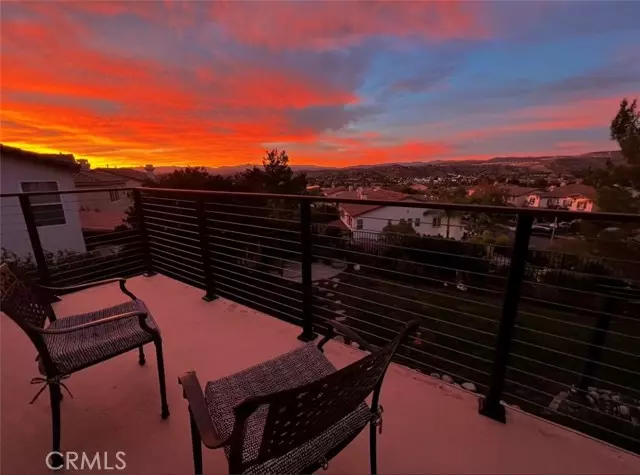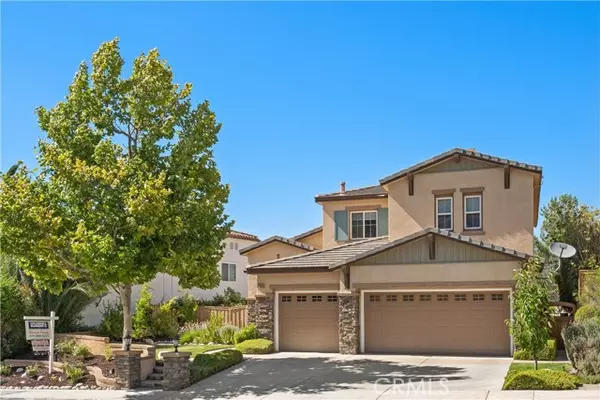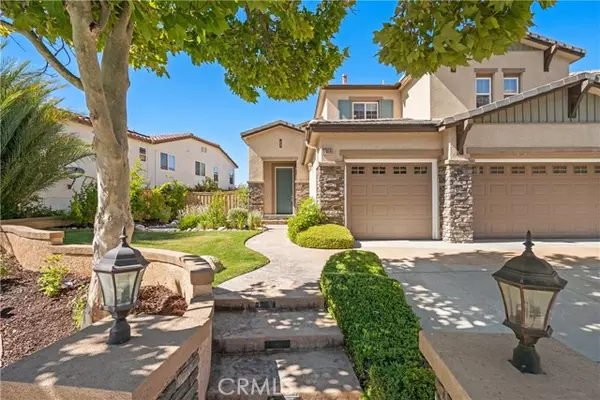$975,000
$984,999
1.0%For more information regarding the value of a property, please contact us for a free consultation.
5 Beds
3 Baths
2,551 SqFt
SOLD DATE : 10/17/2023
Key Details
Sold Price $975,000
Property Type Single Family Home
Sub Type Detached
Listing Status Sold
Purchase Type For Sale
Square Footage 2,551 sqft
Price per Sqft $382
MLS Listing ID SR23150806
Sold Date 10/17/23
Style Detached
Bedrooms 5
Full Baths 3
Construction Status Turnkey
HOA Fees $95/mo
HOA Y/N Yes
Year Built 2004
Lot Size 6,600 Sqft
Acres 0.1515
Property Description
New Price! Beautiful 5 bedroom/3 bathroom home with expansive mountain and valley views located in the desirable Fair Oaks Ranch Community. Upon entry, you will be greeted with a spacious open floor plan, vaulted ceilings, natural light, updated lighting, and new durable Pergo Timbercraft WetProtect* laminate flooring. The kitchen has upgraded stainless steel appliances and opens to a light and bright eating area with views and access to the backyard. The large family room includes an updated fireplace and accented mantle. The primary suite opens to a private refinished balcony with captivating views of the mountains, valley, and breathtaking sunsets. The 5-piece primary bathroom has a decorative custom sliding door which provides additional style and privacy. Finished large backyard with extended stamped concrete and partially covered patio is perfect for entertaining and enjoying the view. Relax in the backyard with the tranquil sights and sounds of the water feature with a waterfall and koi fish that attracts birds, butterflies, and dragonflies. Fruit trees have been planted around the property that will be enjoyed for years to come. Side yard is set up with sprinkler water drips for raised bed gardening. Attached large finished 3 car garage provides plenty of additional space and includes two Nema 14-50 plugs for EV charging convenience. Smart home features that come with the home are: Nest Thermostat and Nest Doorbell. Enjoy the solar panel system with Tesla that is financed through Mosaic home solar. HOA includes access to junior Olympic sized pool, Clubhouse, playgro
New Price! Beautiful 5 bedroom/3 bathroom home with expansive mountain and valley views located in the desirable Fair Oaks Ranch Community. Upon entry, you will be greeted with a spacious open floor plan, vaulted ceilings, natural light, updated lighting, and new durable Pergo Timbercraft WetProtect* laminate flooring. The kitchen has upgraded stainless steel appliances and opens to a light and bright eating area with views and access to the backyard. The large family room includes an updated fireplace and accented mantle. The primary suite opens to a private refinished balcony with captivating views of the mountains, valley, and breathtaking sunsets. The 5-piece primary bathroom has a decorative custom sliding door which provides additional style and privacy. Finished large backyard with extended stamped concrete and partially covered patio is perfect for entertaining and enjoying the view. Relax in the backyard with the tranquil sights and sounds of the water feature with a waterfall and koi fish that attracts birds, butterflies, and dragonflies. Fruit trees have been planted around the property that will be enjoyed for years to come. Side yard is set up with sprinkler water drips for raised bed gardening. Attached large finished 3 car garage provides plenty of additional space and includes two Nema 14-50 plugs for EV charging convenience. Smart home features that come with the home are: Nest Thermostat and Nest Doorbell. Enjoy the solar panel system with Tesla that is financed through Mosaic home solar. HOA includes access to junior Olympic sized pool, Clubhouse, playgrounds, BBQ grills and shaded seating areas. The Fair Oaks Community Park has a full basketball court, volleyball, playgrounds, and walking paths. Excellent proximity to award winning schools, shopping, restaurants, and hiking paths. Easy access to 14 freeway. This is a great opportunity to own a remarkable home!
Location
State CA
County Los Angeles
Area Canyon Country (91387)
Zoning SCSP
Interior
Interior Features Balcony, Pantry, Recessed Lighting, Tile Counters
Cooling Central Forced Air
Flooring Stone, Wood
Fireplaces Type FP in Family Room, Gas Starter
Equipment Dishwasher, Disposal, Dryer, Microwave, Washer, Water Softener, Double Oven, Gas Stove, Water Purifier
Appliance Dishwasher, Disposal, Dryer, Microwave, Washer, Water Softener, Double Oven, Gas Stove, Water Purifier
Exterior
Exterior Feature Stone, Stucco, Wood
Parking Features Direct Garage Access, Garage, Garage - Two Door, Garage Door Opener
Garage Spaces 3.0
Fence Wrought Iron
Pool Community/Common
Utilities Available Electricity Connected, Natural Gas Connected, Sewer Connected, Water Connected
View Mountains/Hills, Valley/Canyon, City Lights
Roof Type Tile/Clay
Total Parking Spaces 3
Building
Lot Description Curbs, Sidewalks
Story 2
Lot Size Range 4000-7499 SF
Sewer Public Sewer
Water Public
Architectural Style Mediterranean/Spanish
Level or Stories 2 Story
Construction Status Turnkey
Others
Monthly Total Fees $398
Acceptable Financing Cash, Conventional, Cash To Existing Loan
Listing Terms Cash, Conventional, Cash To Existing Loan
Special Listing Condition Standard
Read Less Info
Want to know what your home might be worth? Contact us for a FREE valuation!

Our team is ready to help you sell your home for the highest possible price ASAP

Bought with Natalia Zeligman • Keller Williams Encino/Sherman Oaks
2235 Linwood St. A5, Diego, California, 92110, United States






