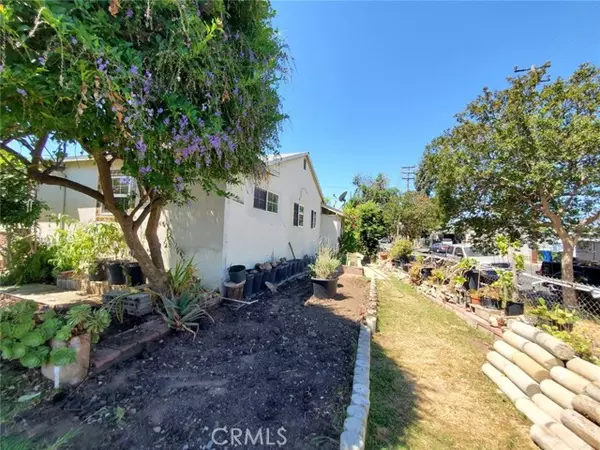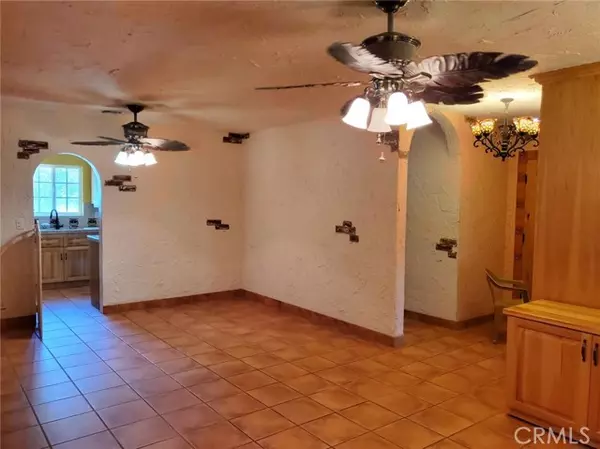$685,000
$649,950
5.4%For more information regarding the value of a property, please contact us for a free consultation.
4 Beds
2 Baths
1,568 SqFt
SOLD DATE : 09/01/2023
Key Details
Sold Price $685,000
Property Type Single Family Home
Sub Type Detached
Listing Status Sold
Purchase Type For Sale
Square Footage 1,568 sqft
Price per Sqft $436
MLS Listing ID SR23132609
Sold Date 09/01/23
Style Detached
Bedrooms 4
Full Baths 2
HOA Y/N No
Year Built 1953
Lot Size 7,149 Sqft
Acres 0.1641
Property Description
Welcome home to this single story Arleta home on a quiet tree lined street. This home offers a wonderful split floorplan with no interior steps and offers 4 bedrooms, 2 baths, in 1568 sq.ft. on an over 7100 sq.ft. corner lot with a detached garage. Enter this home into the livingroom and dining area with beautiful tile floors. The redone eat-in kitchen features ceramic tile countertops, tile floors, ample natural wood cabinets that offer lots of storage, free standing gas oven and an adjacent eating area with additional storage cabinets and access to the side yard. This split floorplan has a generous sized bedroom on one side of the home with a large closet and direct access to the adjacent bathroom. The opposite side of the home offers 3 additional bedrooms and an hall bathroom. The yard has cement patio , several fruit trees including a large mature Avocado tree. Additional home features: an enclosed rear patio room that has many possibilities, 2 car detached garage, a corner lot and an additional large enclosed storage area. This home needs some TLC so bring your imagination.
Welcome home to this single story Arleta home on a quiet tree lined street. This home offers a wonderful split floorplan with no interior steps and offers 4 bedrooms, 2 baths, in 1568 sq.ft. on an over 7100 sq.ft. corner lot with a detached garage. Enter this home into the livingroom and dining area with beautiful tile floors. The redone eat-in kitchen features ceramic tile countertops, tile floors, ample natural wood cabinets that offer lots of storage, free standing gas oven and an adjacent eating area with additional storage cabinets and access to the side yard. This split floorplan has a generous sized bedroom on one side of the home with a large closet and direct access to the adjacent bathroom. The opposite side of the home offers 3 additional bedrooms and an hall bathroom. The yard has cement patio , several fruit trees including a large mature Avocado tree. Additional home features: an enclosed rear patio room that has many possibilities, 2 car detached garage, a corner lot and an additional large enclosed storage area. This home needs some TLC so bring your imagination.
Location
State CA
County Los Angeles
Area Pacoima (91331)
Zoning LAR1
Interior
Cooling Central Forced Air
Laundry Inside
Exterior
Garage Spaces 2.0
View Neighborhood
Total Parking Spaces 2
Building
Lot Description Corner Lot, Curbs, Sidewalks
Story 1
Lot Size Range 4000-7499 SF
Sewer Public Sewer
Water Public
Level or Stories 1 Story
Others
Monthly Total Fees $23
Acceptable Financing Cash, Cash To New Loan
Listing Terms Cash, Cash To New Loan
Read Less Info
Want to know what your home might be worth? Contact us for a FREE valuation!

Our team is ready to help you sell your home for the highest possible price ASAP

Bought with Ruben Simon • Rattanpreet K. Badesha
2235 Linwood St. A5, Diego, California, 92110, United States






