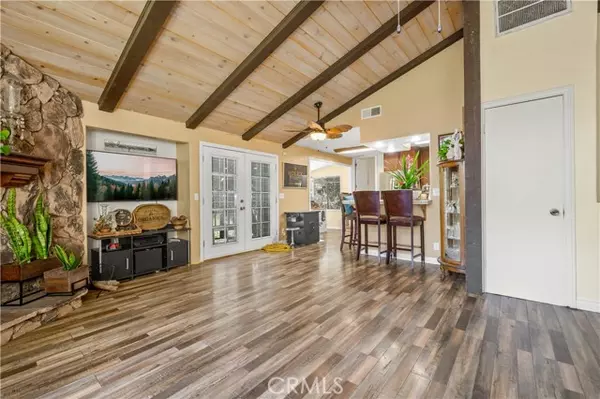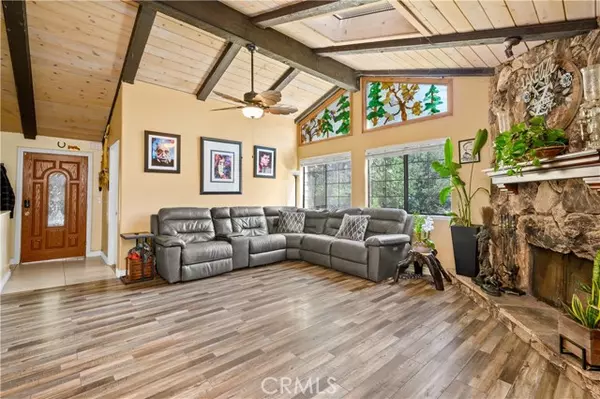$545,000
$580,000
6.0%For more information regarding the value of a property, please contact us for a free consultation.
4 Beds
3 Baths
2,080 SqFt
SOLD DATE : 08/07/2023
Key Details
Sold Price $545,000
Property Type Single Family Home
Sub Type Detached
Listing Status Sold
Purchase Type For Sale
Square Footage 2,080 sqft
Price per Sqft $262
MLS Listing ID IG23067966
Sold Date 08/07/23
Style Detached
Bedrooms 4
Full Baths 2
Half Baths 1
Construction Status Turnkey
HOA Y/N No
Year Built 1979
Lot Size 8,650 Sqft
Acres 0.1986
Property Description
Beautiful 4 bedroom 3 bathroom home situated across from Lake Gregory a few minute walking distance. This home features 2 family rooms, 2 custom rock fireplace's two separate laundry facilities a game room/2nd area that could be a kitchen/bar area, 3 person indoor sauna, two balcony's a 8 person jacuzzi with a creek and small walking bridge on the property behind the home. The upstairs has 2 bedrooms, a bathroom with a vanity and granite counter top with plenty of storage space, tile flooring a full bath and shower and stackable washer and dryer, the family room has a custom rock fireplace that opens to a dining area and open kitchen with new stainless steel appliances and plenty of cabinets and natural light with laminate flooring throughout ceiling fans and beautiful wooden beams. The double doors lead to the top deck which has a custom BBQ area. The downstairs has a separate family room and custom Rock fireplace that opens to a game room/bar area with a breakfast bar quartz counter tops with a sink and refrigerator hook up and leads to the second outside deck area. The bathroom has a full shower, vanity with a single sink and granite counter top and attaches to the second laundry room with counter space and cabinets. The 3rd bedroom has tile flooring and nice size closet. The master bedroom has ceiling fans, tile flooring a spacious his and hers mirrored closet's the master bathroom has a vanity with cabinet space, tile flooring a large oval soaking jacuzzi bath tub with a walk in shower and closet. There is a 2 car garage with a secondary area for parking in front of th
Beautiful 4 bedroom 3 bathroom home situated across from Lake Gregory a few minute walking distance. This home features 2 family rooms, 2 custom rock fireplace's two separate laundry facilities a game room/2nd area that could be a kitchen/bar area, 3 person indoor sauna, two balcony's a 8 person jacuzzi with a creek and small walking bridge on the property behind the home. The upstairs has 2 bedrooms, a bathroom with a vanity and granite counter top with plenty of storage space, tile flooring a full bath and shower and stackable washer and dryer, the family room has a custom rock fireplace that opens to a dining area and open kitchen with new stainless steel appliances and plenty of cabinets and natural light with laminate flooring throughout ceiling fans and beautiful wooden beams. The double doors lead to the top deck which has a custom BBQ area. The downstairs has a separate family room and custom Rock fireplace that opens to a game room/bar area with a breakfast bar quartz counter tops with a sink and refrigerator hook up and leads to the second outside deck area. The bathroom has a full shower, vanity with a single sink and granite counter top and attaches to the second laundry room with counter space and cabinets. The 3rd bedroom has tile flooring and nice size closet. The master bedroom has ceiling fans, tile flooring a spacious his and hers mirrored closet's the master bathroom has a vanity with cabinet space, tile flooring a large oval soaking jacuzzi bath tub with a walk in shower and closet. There is a 2 car garage with a secondary area for parking in front of the home. This home is perfectly situated right by Goodwins grocery store, restaurants, Lake Gregory with all the summer fun a doggy park and work out stations. This home has so much to offer and is a must see. Come and make this home your own.
Location
State CA
County San Bernardino
Area Crestline (92325)
Zoning CF/RM
Interior
Interior Features Recessed Lighting, Tile Counters
Cooling Central Forced Air
Flooring Laminate, Tile
Fireplaces Type FP in Family Room, Game Room
Equipment Dishwasher, Disposal, Microwave, Trash Compactor, Gas Range
Appliance Dishwasher, Disposal, Microwave, Trash Compactor, Gas Range
Laundry Laundry Room, Inside
Exterior
Parking Features Direct Garage Access
Garage Spaces 2.0
Utilities Available Cable Connected, Electricity Connected, Natural Gas Connected, Sewer Connected, Water Connected
View Mountains/Hills, Water, Creek/Stream
Total Parking Spaces 2
Building
Story 1
Lot Size Range 7500-10889 SF
Sewer Public Sewer
Water Public
Level or Stories 1 Story
Construction Status Turnkey
Others
Monthly Total Fees $76
Acceptable Financing Cash, Conventional, FHA, VA, Cash To New Loan
Listing Terms Cash, Conventional, FHA, VA, Cash To New Loan
Special Listing Condition Standard
Read Less Info
Want to know what your home might be worth? Contact us for a FREE valuation!

Our team is ready to help you sell your home for the highest possible price ASAP

Bought with Malakai Sparks • The L3
2235 Linwood St. A5, Diego, California, 92110, United States






