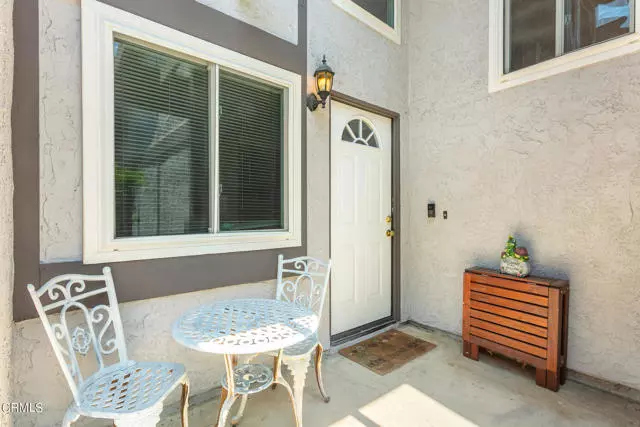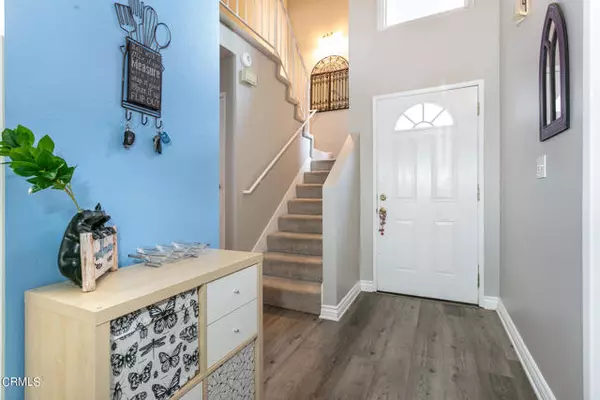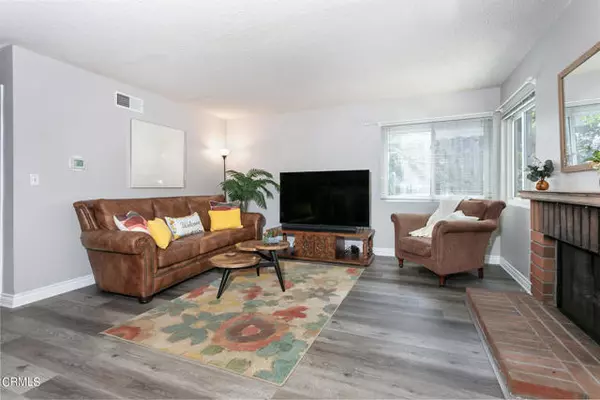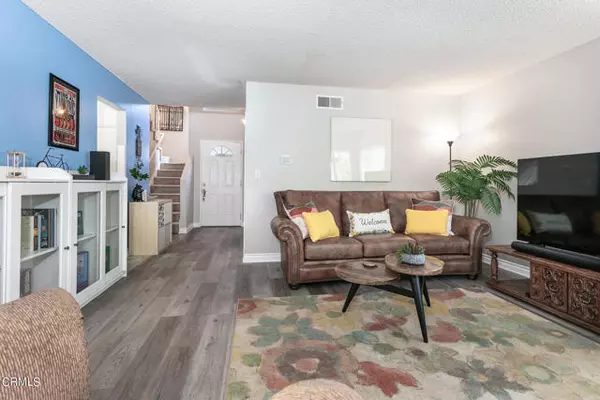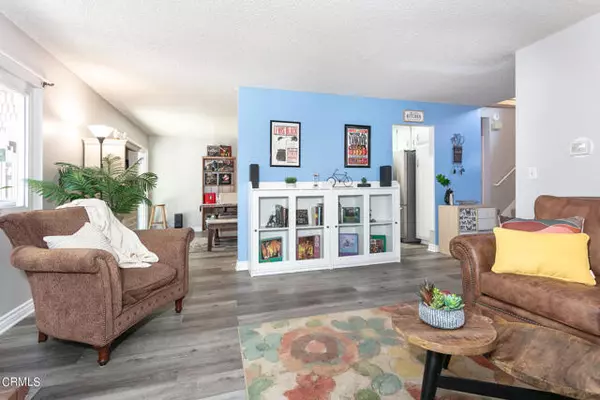$645,000
$625,000
3.2%For more information regarding the value of a property, please contact us for a free consultation.
4 Beds
3 Baths
1,693 SqFt
SOLD DATE : 07/20/2023
Key Details
Sold Price $645,000
Property Type Townhouse
Sub Type Townhome
Listing Status Sold
Purchase Type For Sale
Square Footage 1,693 sqft
Price per Sqft $380
MLS Listing ID P1-13803
Sold Date 07/20/23
Style Townhome
Bedrooms 4
Full Baths 3
HOA Fees $250/mo
HOA Y/N Yes
Year Built 1978
Lot Size 8,618 Sqft
Acres 0.1978
Property Description
Welcome to this charming 4-BR, 3-BA townhome nestled in the desirable American Beauty Gardens neighborhood. Situated on a quiet street adorned with mature trees, this two-story residence offers the comfort and privacy of a single-family home. With only one attached wall and a two-car garage, you'll find a sense of tranquility and convenience.Step inside to discover a cozy brick fireplace in the living room, creating a warm and inviting ambiance. The eat-in kitchen is delightful with a country-style design, featuring white cabinets accented by a striking red brick backsplash, ample counter space, and stainless-steel appliances. The kitchen also provides easy access to the incredible backyard and patio area, making it perfect for entertaining or enjoying a quiet meal outdoors.Throughout the interior, you'll find upgraded flooring, double-paned windows for enhanced insulation and noise reduction, and ceiling fans to keep you comfortable year-round. The spacious, light-filled living room seamlessly flows into the kitchen, with a sliding glass door leading to the yard. The newer wood-like plank flooring adds a touch of elegance and warmth to the home.Upstairs, you'll discover 3-bedrooms and 2- bathrooms, including a master bedroom that is incredibly spacious and filled with natural light. The master bedroom provides a peaceful retreat, offering ample space for relaxation and personalization.One of the highlights of this property is the lush backyard, which boasts a generous size. Whether you're hosting gatherings, playing with children, or simply seeking a serene escape, the ove
Welcome to this charming 4-BR, 3-BA townhome nestled in the desirable American Beauty Gardens neighborhood. Situated on a quiet street adorned with mature trees, this two-story residence offers the comfort and privacy of a single-family home. With only one attached wall and a two-car garage, you'll find a sense of tranquility and convenience.Step inside to discover a cozy brick fireplace in the living room, creating a warm and inviting ambiance. The eat-in kitchen is delightful with a country-style design, featuring white cabinets accented by a striking red brick backsplash, ample counter space, and stainless-steel appliances. The kitchen also provides easy access to the incredible backyard and patio area, making it perfect for entertaining or enjoying a quiet meal outdoors.Throughout the interior, you'll find upgraded flooring, double-paned windows for enhanced insulation and noise reduction, and ceiling fans to keep you comfortable year-round. The spacious, light-filled living room seamlessly flows into the kitchen, with a sliding glass door leading to the yard. The newer wood-like plank flooring adds a touch of elegance and warmth to the home.Upstairs, you'll discover 3-bedrooms and 2- bathrooms, including a master bedroom that is incredibly spacious and filled with natural light. The master bedroom provides a peaceful retreat, offering ample space for relaxation and personalization.One of the highlights of this property is the lush backyard, which boasts a generous size. Whether you're hosting gatherings, playing with children, or simply seeking a serene escape, the oversized covered pergola patio, hot tub and firepit areas, and large grassy space provide plenty of options. Your furry friends will also appreciate the ample room to roam and explore.Additional features include a large 2-car garage with a laundry area, providing convenience and storage space. The HOA takes care of the exterior structure, roof, and front yards, ensuring a low-maintenance lifestyle. Residents also have access to fantastic amenities, including a pool, spa, picnic area, playground, and tennis courts. The community is well-maintained and offers a pleasant environment for all.Situated in the highly sought-after Santa Clarita area, this property enjoys proximity to great schools, transportation, shopping, dining, and easy freeway access are nearby. Priced to sell fast! Don't miss out on this opportunity. Book a showing today and make this your next home!
Location
State CA
County Los Angeles
Area Canyon Country (91387)
Zoning SCUR2
Interior
Cooling Central Forced Air
Flooring Linoleum/Vinyl, Tile
Fireplaces Type FP in Living Room, Other/Remarks, Gas
Equipment Dishwasher, Dryer, Microwave, Refrigerator, Washer, Gas Oven
Appliance Dishwasher, Dryer, Microwave, Refrigerator, Washer, Gas Oven
Laundry Garage
Exterior
Parking Features Garage, Garage - Two Door, Garage Door Opener
Garage Spaces 2.0
Fence Average Condition, Wood
Pool Community/Common, Association, Fenced
Total Parking Spaces 2
Building
Lot Description Cul-De-Sac, Curbs, Sidewalks, Landscaped, Sprinklers In Front, Sprinklers In Rear
Story 2
Lot Size Range 7500-10889 SF
Sewer Sewer Paid
Water Public
Level or Stories 2 Story
Others
Monthly Total Fees $250
Acceptable Financing Cash, Conventional, FHA, VA, Cash To New Loan
Listing Terms Cash, Conventional, FHA, VA, Cash To New Loan
Special Listing Condition Standard
Read Less Info
Want to know what your home might be worth? Contact us for a FREE valuation!

Our team is ready to help you sell your home for the highest possible price ASAP

Bought with Carl Izbicki • Re/Max Estate Properties
2235 Linwood St. A5, Diego, California, 92110, United States

