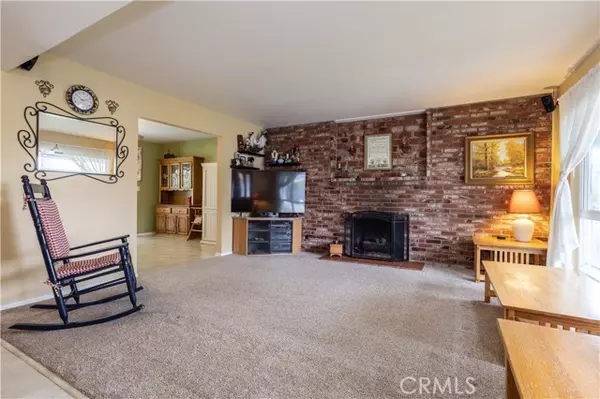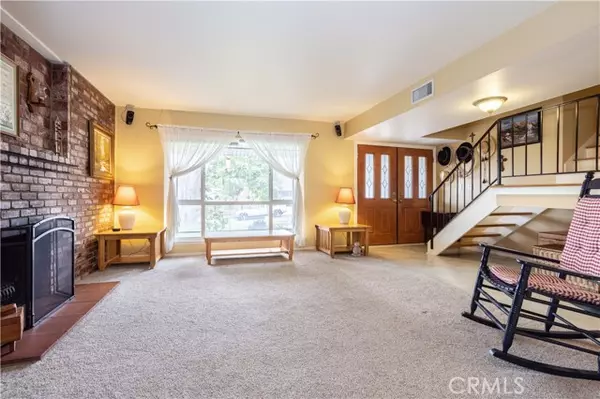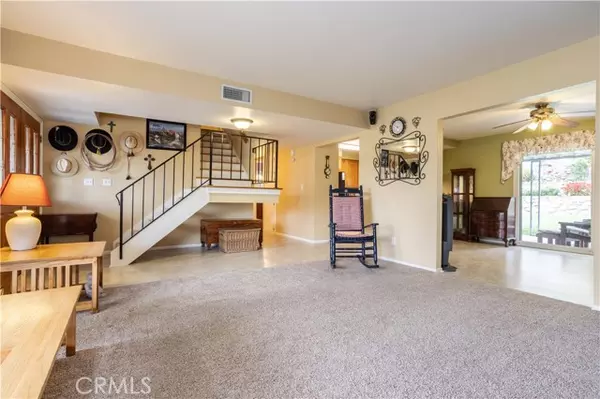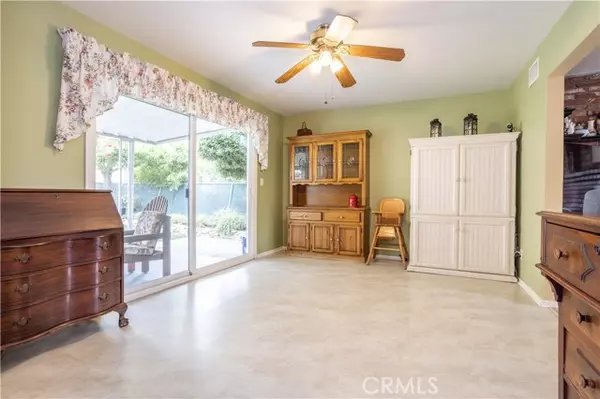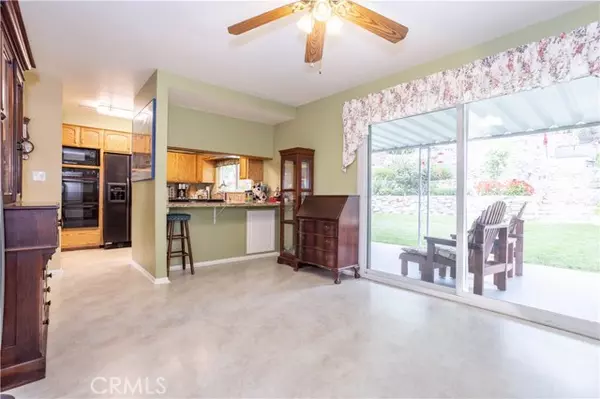$775,000
$775,000
For more information regarding the value of a property, please contact us for a free consultation.
4 Beds
2 Baths
1,694 SqFt
SOLD DATE : 07/11/2023
Key Details
Sold Price $775,000
Property Type Single Family Home
Sub Type Detached
Listing Status Sold
Purchase Type For Sale
Square Footage 1,694 sqft
Price per Sqft $457
MLS Listing ID SR23086182
Sold Date 07/11/23
Style Detached
Bedrooms 4
Full Baths 2
HOA Y/N No
Year Built 1965
Lot Size 9,952 Sqft
Acres 0.2285
Property Description
This beautiful home is nestled amidst gently rolling hills in one of Canyon Countrys most sought-after neighborhoods, and as soon as you lay your eyes on it youll immediately recognize the true PrideOf-Ownership. Here are just a few of its many other fine features: Lush landscaping, groomed shrubbery, towering shade tree, and complementary paint scheme enhance its eye-catching curb appeal. Double custom doors with lead glass inserts swing open to a flowing 1,694 square foot open concept floor plan that is in Move-In-Condition with an aesthetic paint scheme. The spacious living room is bathed in natural light from a huge picture window and has a majestic floor-to-ceiling gas-burning brick fireplace. The familys cook is going to appreciate the remodeled kitchens abundant cabinets, granite counters with back-splash, durable dual basin stainless steel sink, built-in appliances, and breakfast bar. Since the large combination dining/family room with its direct patio access and lighted ceiling fan flows seamlessly with the kitchen youll find it very easy to serve and entertain your guests simultaneously. A total of 4 bedrooms; The 3 upstairs bedrooms have efficient ceiling fans. The downstairs grand has 2 large closets and access to the beautifully appointed remodeled grand/ guest bathroom. 2 bathrooms. Functionally located laundry. Energy-efficient dual pane windows will help keep your utility bills low and the interior very quiet. Central air & heat for year-round comfort, Copper plumbing. Youre going to spend countless hours enjoying the Park-Like backyards lush landscaping, lo
This beautiful home is nestled amidst gently rolling hills in one of Canyon Countrys most sought-after neighborhoods, and as soon as you lay your eyes on it youll immediately recognize the true PrideOf-Ownership. Here are just a few of its many other fine features: Lush landscaping, groomed shrubbery, towering shade tree, and complementary paint scheme enhance its eye-catching curb appeal. Double custom doors with lead glass inserts swing open to a flowing 1,694 square foot open concept floor plan that is in Move-In-Condition with an aesthetic paint scheme. The spacious living room is bathed in natural light from a huge picture window and has a majestic floor-to-ceiling gas-burning brick fireplace. The familys cook is going to appreciate the remodeled kitchens abundant cabinets, granite counters with back-splash, durable dual basin stainless steel sink, built-in appliances, and breakfast bar. Since the large combination dining/family room with its direct patio access and lighted ceiling fan flows seamlessly with the kitchen youll find it very easy to serve and entertain your guests simultaneously. A total of 4 bedrooms; The 3 upstairs bedrooms have efficient ceiling fans. The downstairs grand has 2 large closets and access to the beautifully appointed remodeled grand/ guest bathroom. 2 bathrooms. Functionally located laundry. Energy-efficient dual pane windows will help keep your utility bills low and the interior very quiet. Central air & heat for year-round comfort, Copper plumbing. Youre going to spend countless hours enjoying the Park-Like backyards lush landscaping, lower covered and open entertainers patios, and stunning river rock terraced back hill with its tiered colorful planters, and the top level patio with its panoramic view. Plenty of room to park all of your vehicles and other toys off the street on the gigantic concrete driveway and in the 2-car direct access garage. All of this sits on a large 9,952 square foot lot that is within walking distance of North Oaks Park, and close to schools, grocery stores, shopping, restaurants, and the 14 freeway.
Location
State CA
County Los Angeles
Area Canyon Country (91351)
Zoning SCUR2
Interior
Cooling Central Forced Air
Fireplaces Type FP in Living Room
Laundry Garage
Exterior
Garage Spaces 2.0
View Mountains/Hills
Total Parking Spaces 2
Building
Lot Description Sidewalks
Story 2
Lot Size Range 7500-10889 SF
Sewer Public Sewer
Water Public
Level or Stories 2 Story
Others
Monthly Total Fees $69
Acceptable Financing Cash, Conventional, FHA, VA
Listing Terms Cash, Conventional, FHA, VA
Special Listing Condition Standard
Read Less Info
Want to know what your home might be worth? Contact us for a FREE valuation!

Our team is ready to help you sell your home for the highest possible price ASAP

Bought with Marina Burgos • Park Regency Realty
2235 Linwood St. A5, Diego, California, 92110, United States


