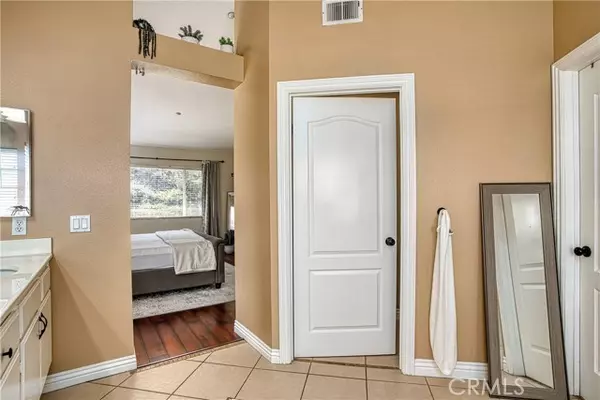$880,000
$899,999
2.2%For more information regarding the value of a property, please contact us for a free consultation.
4 Beds
3 Baths
2,472 SqFt
SOLD DATE : 05/26/2023
Key Details
Sold Price $880,000
Property Type Single Family Home
Sub Type Detached
Listing Status Sold
Purchase Type For Sale
Square Footage 2,472 sqft
Price per Sqft $355
MLS Listing ID SR23041212
Sold Date 05/26/23
Style Detached
Bedrooms 4
Full Baths 3
HOA Fees $122/mo
HOA Y/N Yes
Year Built 1997
Lot Size 9,525 Sqft
Acres 0.2187
Property Description
Rarely available beautiful 4BR, 3BA home with wonderful city lights and mountain views. Located on an almost 10,000sf corner lot in Carey Ranch Community. One of the largest models with high ceilings and an abundance of light. This open floor plan has an updated kitchen with quartz counters, loads of cabinets and counter space, separate pantry and newer stainless steel appliances. Sliding glass door from the kitchen leads to a private enclosed yard with a huge covered patio area. The family room has a beautiful fireplace and lots of recessed lighting. Additionally, on the first floor is a private bedroom with a full bath and lots of closet space. Upstairs is a second family room/ loft area, with beautiful views from the picture windows. Gorgeous newer floors throughout Two additional oversized bedrooms share a large bath with double sinks. The primary bedroom has cathedral ceilings, a large walk in closet and a spa bath with double sinks, soaking tub and separate shower. There is a 3 car garage with additional storage space and an EV charging station installed. Home shows true pride of ownership.
Rarely available beautiful 4BR, 3BA home with wonderful city lights and mountain views. Located on an almost 10,000sf corner lot in Carey Ranch Community. One of the largest models with high ceilings and an abundance of light. This open floor plan has an updated kitchen with quartz counters, loads of cabinets and counter space, separate pantry and newer stainless steel appliances. Sliding glass door from the kitchen leads to a private enclosed yard with a huge covered patio area. The family room has a beautiful fireplace and lots of recessed lighting. Additionally, on the first floor is a private bedroom with a full bath and lots of closet space. Upstairs is a second family room/ loft area, with beautiful views from the picture windows. Gorgeous newer floors throughout Two additional oversized bedrooms share a large bath with double sinks. The primary bedroom has cathedral ceilings, a large walk in closet and a spa bath with double sinks, soaking tub and separate shower. There is a 3 car garage with additional storage space and an EV charging station installed. Home shows true pride of ownership.
Location
State CA
County Los Angeles
Area Sylmar (91342)
Zoning LARA
Interior
Interior Features Pantry, Recessed Lighting
Cooling Central Forced Air
Flooring Laminate, Stone
Fireplaces Type FP in Family Room
Equipment Dishwasher, Gas Range
Appliance Dishwasher, Gas Range
Laundry Laundry Room, Inside
Exterior
Garage Spaces 3.0
View Mountains/Hills, City Lights
Total Parking Spaces 3
Building
Lot Description Corner Lot, Sidewalks, Sprinklers In Front
Lot Size Range 7500-10889 SF
Sewer Public Sewer
Water Public
Level or Stories 2 Story
Others
Monthly Total Fees $163
Acceptable Financing Cash, Cash To New Loan
Listing Terms Cash, Cash To New Loan
Special Listing Condition Standard
Read Less Info
Want to know what your home might be worth? Contact us for a FREE valuation!

Our team is ready to help you sell your home for the highest possible price ASAP

Bought with Freda Sardariani • Coldwell Banker Hallmark
2235 Linwood St. A5, Diego, California, 92110, United States






