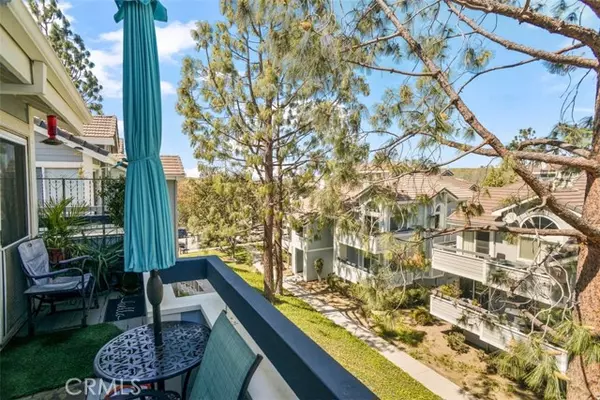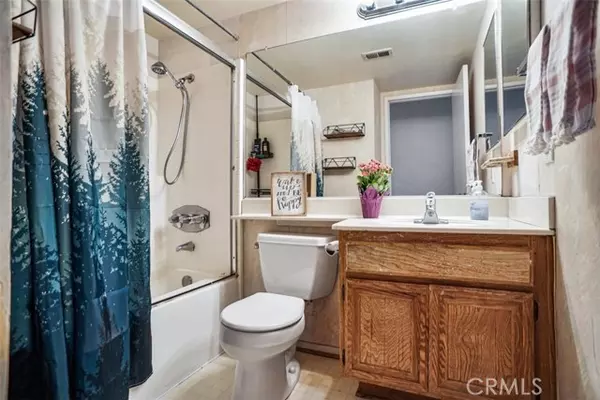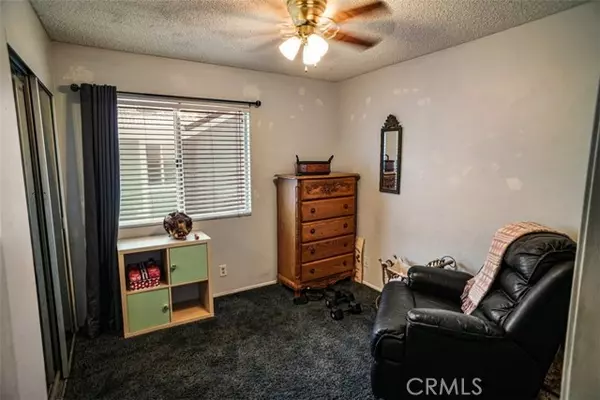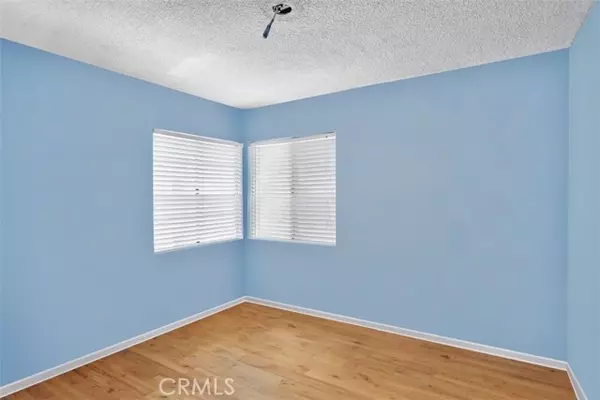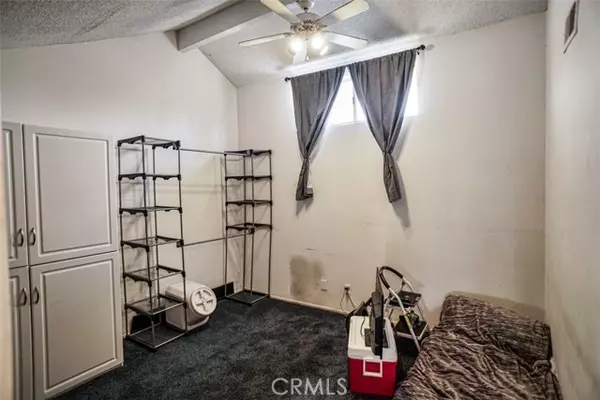$468,500
$468,500
For more information regarding the value of a property, please contact us for a free consultation.
3 Beds
2 Baths
1,003 SqFt
SOLD DATE : 05/05/2023
Key Details
Sold Price $468,500
Property Type Condo
Listing Status Sold
Purchase Type For Sale
Square Footage 1,003 sqft
Price per Sqft $467
MLS Listing ID SR23050186
Sold Date 05/05/23
Style All Other Attached
Bedrooms 3
Full Baths 2
Construction Status Repairs Cosmetic
HOA Fees $418/mo
HOA Y/N Yes
Year Built 1988
Lot Size 12.228 Acres
Acres 12.2277
Property Description
Welcome Home to this popular 3 bedroom 2 bath with a loft floor plan in American Beauty Village in Beautiful Santa Clarita!!! Located on the upper level with many windows bringing in natural light. The living room is accented with a fireplace with a beautiful mirror. The cathedral ceilings and wood beam with architectural mirror accents and accented mirror wall. The kitchen opens to the dining area. Kitchen has wood cabinets and stone flooring and a garden window. The dining area is surrounded by windows and natural lighting and view of the trees. The living room has a traditional staircase that takes you up to the enclosed loft with vaulted ceilings and a window and ceiling fan. This is a perfect area for your needs.The primary bedroom and secondary bedrooms are on one floor. The primary bedroom has vaulted ceilings and a double door entry. Walk in closet and private ensuite bathroom with walk in shower. The secondary bedrooms share a full bathroom with tub/ shower enclosure. The home includes a washer/dryer stackable laundry in hallway closet. The sliding glass door in living room takes you out to your private wrap around deck. The deck gives you a place to enjoy the views of the trees and the greenbelt below. Down the outside staircase is a 2 car tandem garage. American Beauty Village has many nice amenities to enjoy. Pool/spa/ tennis court/ grass areas. The home is located near shopping, schools, restaurants, public transportation for your commuter needs.
Welcome Home to this popular 3 bedroom 2 bath with a loft floor plan in American Beauty Village in Beautiful Santa Clarita!!! Located on the upper level with many windows bringing in natural light. The living room is accented with a fireplace with a beautiful mirror. The cathedral ceilings and wood beam with architectural mirror accents and accented mirror wall. The kitchen opens to the dining area. Kitchen has wood cabinets and stone flooring and a garden window. The dining area is surrounded by windows and natural lighting and view of the trees. The living room has a traditional staircase that takes you up to the enclosed loft with vaulted ceilings and a window and ceiling fan. This is a perfect area for your needs.The primary bedroom and secondary bedrooms are on one floor. The primary bedroom has vaulted ceilings and a double door entry. Walk in closet and private ensuite bathroom with walk in shower. The secondary bedrooms share a full bathroom with tub/ shower enclosure. The home includes a washer/dryer stackable laundry in hallway closet. The sliding glass door in living room takes you out to your private wrap around deck. The deck gives you a place to enjoy the views of the trees and the greenbelt below. Down the outside staircase is a 2 car tandem garage. American Beauty Village has many nice amenities to enjoy. Pool/spa/ tennis court/ grass areas. The home is located near shopping, schools, restaurants, public transportation for your commuter needs.
Location
State CA
County Los Angeles
Area Canyon Country (91351)
Zoning SCOS
Interior
Cooling Central Forced Air
Flooring Carpet, Stone, Tile
Fireplaces Type FP in Living Room, Electric
Equipment Dishwasher, Disposal, Gas Oven, Gas Range
Appliance Dishwasher, Disposal, Gas Oven, Gas Range
Laundry Closet Full Sized
Exterior
Exterior Feature Unknown
Parking Features Tandem
Garage Spaces 2.0
Pool Association
Utilities Available Cable Connected, Natural Gas Connected, Sewer Connected
Roof Type Tile/Clay
Total Parking Spaces 2
Building
Lot Description Sidewalks
Sewer Public Sewer
Water Public
Architectural Style Traditional
Level or Stories 1 Story
Construction Status Repairs Cosmetic
Others
Monthly Total Fees $472
Acceptable Financing Cash, Conventional, FHA, VA
Listing Terms Cash, Conventional, FHA, VA
Special Listing Condition Standard
Read Less Info
Want to know what your home might be worth? Contact us for a FREE valuation!

Our team is ready to help you sell your home for the highest possible price ASAP

Bought with Cynthia Conmay • RE/MAX of Valencia
2235 Linwood St. A5, Diego, California, 92110, United States


