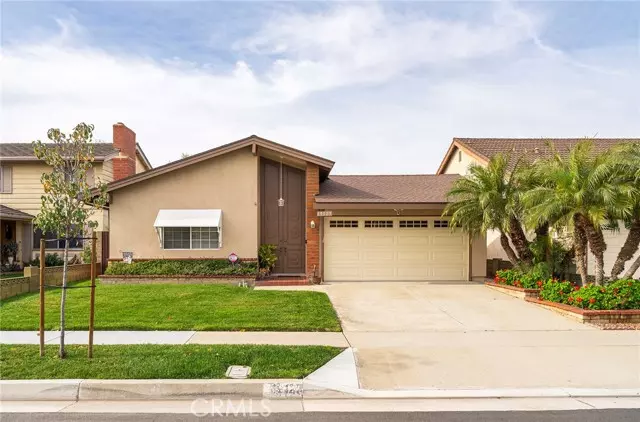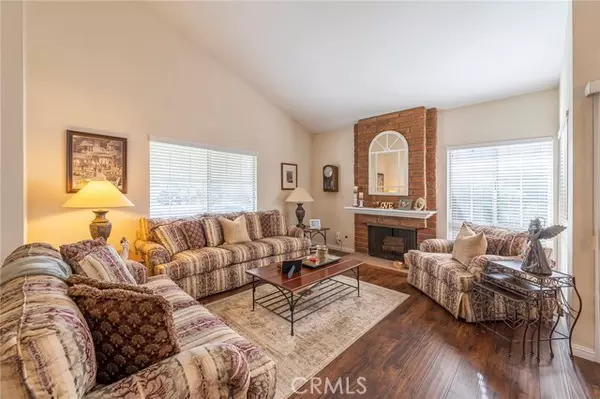$1,000,000
$978,000
2.2%For more information regarding the value of a property, please contact us for a free consultation.
3 Beds
2 Baths
1,459 SqFt
SOLD DATE : 02/24/2023
Key Details
Sold Price $1,000,000
Property Type Single Family Home
Sub Type Detached
Listing Status Sold
Purchase Type For Sale
Square Footage 1,459 sqft
Price per Sqft $685
MLS Listing ID OC23008769
Sold Date 02/24/23
Style Detached
Bedrooms 3
Full Baths 2
Construction Status Updated/Remodeled
HOA Y/N No
Year Built 1969
Lot Size 4,998 Sqft
Acres 0.1147
Property Description
This Stunning Single Story located on a Prime Interior lot has been Meticulously Maintained! From the moment you walk in the Double Door Entry, you will notice how Spacious, yet Cozy it feels. With its Soaring Vaulted Ceilings and Tons of windows letting in Natural Light, Floor-to-Ceiling Brick Fireplace, Ship-lap detail on a Focal Walls, and Wood-like floors providing Warmth, the Formal Living and Dining Rooms offer an Inviting Entertaining Space.The Kitchen is Open to the Family room and offers Beautiful Stained Cabinetry with Granite Counters, Subway Tile Backsplash, and Stainless Appliances. The Family Room provides an additional comfortable space to relax.The home boasts Three bedrooms and Two Bathrooms. The Guest Bath is Oversized with a long vanity counter, a full sized Tub-Over Shower Combo, and Wood-Like Floors. Loads of Storage in the Hallway, featuring two separate Closets/Cupboards for Linens and Storage. The Primary Bedroom is also Spacious with Two Sets of Closets and a Dressing Area Leading into the En-suite Primary Bath. The Primary Bathroom boasts Tile Floors, An Over-sized Custom Walk-in Tile Shower with Seamless Glass Door, and Granite top Vanity.Access to the Fully Covered Side patio is right off the Kitchen. This is another great entertaining space and close to Kitchen and Dining. Private Backyard with Beautiful Lush Landscape, Nice Hardscape, Mature Fruit Trees, Adorable Storage Shed, and Large Side yard complete with A/C unit round out the lot. Home also Features Direct Garage Access to a 2-car garage with Laundry Hook-ups, Roll-up Door, Lots of Stora
This Stunning Single Story located on a Prime Interior lot has been Meticulously Maintained! From the moment you walk in the Double Door Entry, you will notice how Spacious, yet Cozy it feels. With its Soaring Vaulted Ceilings and Tons of windows letting in Natural Light, Floor-to-Ceiling Brick Fireplace, Ship-lap detail on a Focal Walls, and Wood-like floors providing Warmth, the Formal Living and Dining Rooms offer an Inviting Entertaining Space.The Kitchen is Open to the Family room and offers Beautiful Stained Cabinetry with Granite Counters, Subway Tile Backsplash, and Stainless Appliances. The Family Room provides an additional comfortable space to relax.The home boasts Three bedrooms and Two Bathrooms. The Guest Bath is Oversized with a long vanity counter, a full sized Tub-Over Shower Combo, and Wood-Like Floors. Loads of Storage in the Hallway, featuring two separate Closets/Cupboards for Linens and Storage. The Primary Bedroom is also Spacious with Two Sets of Closets and a Dressing Area Leading into the En-suite Primary Bath. The Primary Bathroom boasts Tile Floors, An Over-sized Custom Walk-in Tile Shower with Seamless Glass Door, and Granite top Vanity.Access to the Fully Covered Side patio is right off the Kitchen. This is another great entertaining space and close to Kitchen and Dining. Private Backyard with Beautiful Lush Landscape, Nice Hardscape, Mature Fruit Trees, Adorable Storage Shed, and Large Side yard complete with A/C unit round out the lot. Home also Features Direct Garage Access to a 2-car garage with Laundry Hook-ups, Roll-up Door, Lots of Storage Cabinetry, and Epoxy Floors. Prime location near amazing parks (Don Knabe Regional and Sunshine Park), ABC award-winning schools, and Shopping Plaza. Also close to freeway Access. This is a Fantastic Property that will not Disappoint!!
Location
State CA
County Los Angeles
Area Cerritos (90703)
Zoning CERS5000
Interior
Interior Features Granite Counters, Recessed Lighting
Cooling Central Forced Air
Flooring Laminate, Tile
Fireplaces Type FP in Living Room
Equipment Dishwasher, Disposal, Microwave, Electric Oven
Appliance Dishwasher, Disposal, Microwave, Electric Oven
Laundry Garage
Exterior
Exterior Feature Stucco
Parking Features Direct Garage Access, Garage, Garage - Two Door
Garage Spaces 2.0
Utilities Available Electricity Connected, Sewer Connected, Water Connected
View Neighborhood
Roof Type Composition
Total Parking Spaces 2
Building
Lot Description Sidewalks
Story 1
Lot Size Range 4000-7499 SF
Sewer Public Sewer
Water Public
Architectural Style Traditional
Level or Stories 1 Story
Construction Status Updated/Remodeled
Others
Acceptable Financing Cash, Conventional, FHA
Listing Terms Cash, Conventional, FHA
Special Listing Condition Standard
Read Less Info
Want to know what your home might be worth? Contact us for a FREE valuation!

Our team is ready to help you sell your home for the highest possible price ASAP

Bought with Jason Croswell • Seven Gables Real Estate
2235 Linwood St. A5, Diego, California, 92110, United States






