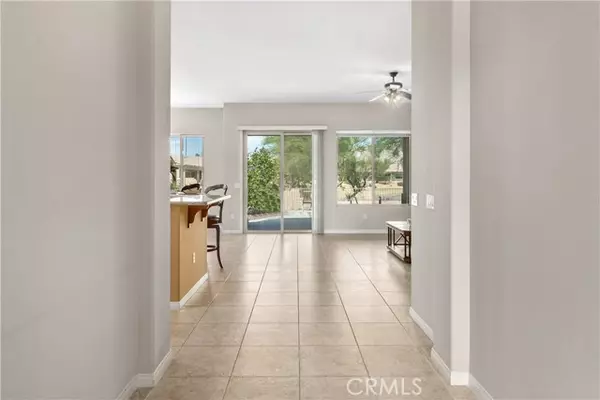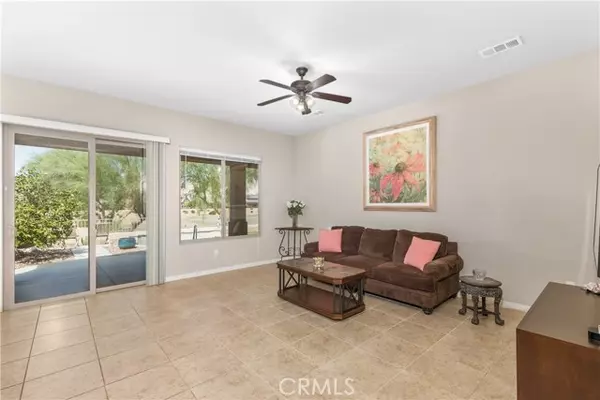$575,000
$580,000
0.9%For more information regarding the value of a property, please contact us for a free consultation.
2 Beds
2 Baths
1,763 SqFt
SOLD DATE : 11/28/2022
Key Details
Sold Price $575,000
Property Type Single Family Home
Sub Type Detached
Listing Status Sold
Purchase Type For Sale
Square Footage 1,763 sqft
Price per Sqft $326
MLS Listing ID OC22207414
Sold Date 11/28/22
Style Detached
Bedrooms 2
Full Baths 2
HOA Fees $309/mo
HOA Y/N Yes
Year Built 2010
Lot Size 6,534 Sqft
Acres 0.15
Property Description
Step into a golf-lovers desert oasis! Situated in the pristine Sun City Shadow Hills 55+ community, this single-level 1763 square foot home is located right on the golf course and features stunning views of the fairway green and the Coachella Valleys scenic Chocolate Mountains. The spacious backyard has a full-length covered patio and brand-new spool with a relaxing waterfall for your year-round enjoyment. This well-maintained Avalino model was built in 2010 and is 3 years younger than its other phase 2 counterparts in the neighborhood. It features neutral-colored tile everywhere except the carpeted bedrooms, high ceilings with lighted fans, granite countertops, stainless steel appliances including a double oven, lovely dark cabinets, roomy step-in pantry, and a stool-height bar overlooking the perfect great room for entertaining. The large owners suite stares out to the serene backyard views of the golf course and mountains, creating a peaceful getaway. The suite also includes a generous walk-in closet and en suite with dual vanities, oval soaking tub, and a separate glass-enclosed shower. Across the home is the guest bedroom with a walk-in closet and full-bath next door. Additionally, youll find a den/office with built-in cabinetry and laundry room with washer and dryer included. The gorgeous Sun City Shadow Hills community boasts top-notch amenities such as 2 golf courses plus a lighted 18-hole putting course, 2 massive clubhouses, a full-service restaurant with mountain views, state-of-the-art fitness centers, 2 resort-style pools, 13 sports courts (tennis, pickleball,
Step into a golf-lovers desert oasis! Situated in the pristine Sun City Shadow Hills 55+ community, this single-level 1763 square foot home is located right on the golf course and features stunning views of the fairway green and the Coachella Valleys scenic Chocolate Mountains. The spacious backyard has a full-length covered patio and brand-new spool with a relaxing waterfall for your year-round enjoyment. This well-maintained Avalino model was built in 2010 and is 3 years younger than its other phase 2 counterparts in the neighborhood. It features neutral-colored tile everywhere except the carpeted bedrooms, high ceilings with lighted fans, granite countertops, stainless steel appliances including a double oven, lovely dark cabinets, roomy step-in pantry, and a stool-height bar overlooking the perfect great room for entertaining. The large owners suite stares out to the serene backyard views of the golf course and mountains, creating a peaceful getaway. The suite also includes a generous walk-in closet and en suite with dual vanities, oval soaking tub, and a separate glass-enclosed shower. Across the home is the guest bedroom with a walk-in closet and full-bath next door. Additionally, youll find a den/office with built-in cabinetry and laundry room with washer and dryer included. The gorgeous Sun City Shadow Hills community boasts top-notch amenities such as 2 golf courses plus a lighted 18-hole putting course, 2 massive clubhouses, a full-service restaurant with mountain views, state-of-the-art fitness centers, 2 resort-style pools, 13 sports courts (tennis, pickleball, and basketball), and 2 dog parks. With over 50 social clubs and offerings such as concerts, movie nights, volunteer opportunities, and educational classes, there are endless ways to enjoy this sought-after community and meet friendly neighbors. Dont miss out on this incredible chance to have your own piece of California desert paradise!
Location
State CA
County Riverside
Area Riv Cty-Indio (92203)
Interior
Interior Features Bar, Granite Counters, Pantry
Cooling Central Forced Air
Flooring Tile
Equipment Dishwasher, Disposal, Dryer, Microwave, Refrigerator, Washer, Double Oven, Freezer
Appliance Dishwasher, Disposal, Dryer, Microwave, Refrigerator, Washer, Double Oven, Freezer
Laundry Laundry Room
Exterior
Exterior Feature Block, Concrete
Parking Features Direct Garage Access, Garage
Garage Spaces 2.0
Pool Below Ground, Private, Heated
View Golf Course, Mountains/Hills
Total Parking Spaces 2
Building
Lot Description Landscaped
Story 1
Lot Size Range 4000-7499 SF
Sewer Public Sewer
Water Public
Architectural Style Contemporary
Level or Stories 1 Story
Others
Senior Community Other
Monthly Total Fees $396
Acceptable Financing Cash, Conventional, Exchange, Cash To New Loan
Listing Terms Cash, Conventional, Exchange, Cash To New Loan
Special Listing Condition Standard
Read Less Info
Want to know what your home might be worth? Contact us for a FREE valuation!

Our team is ready to help you sell your home for the highest possible price ASAP

Bought with NON LISTED AGENT • NON LISTED OFFICE
2235 Linwood St. A5, Diego, California, 92110, United States






