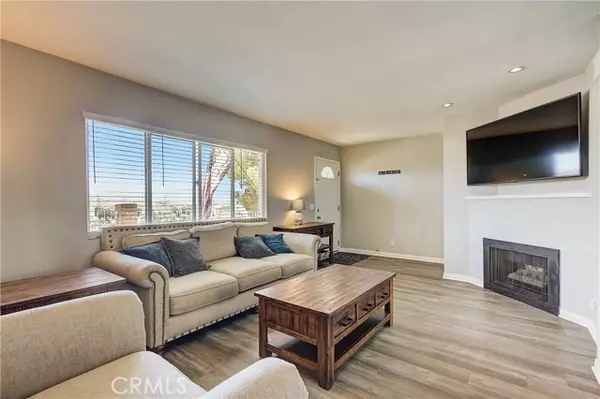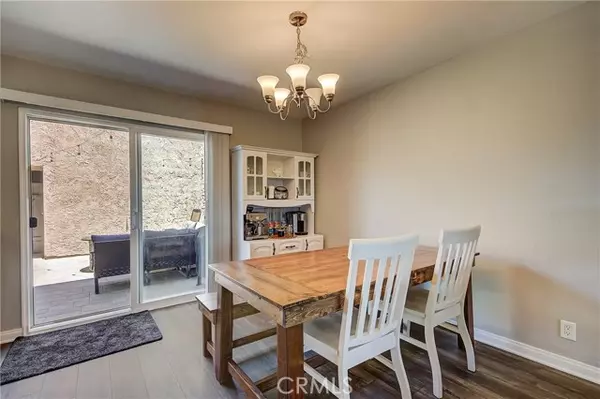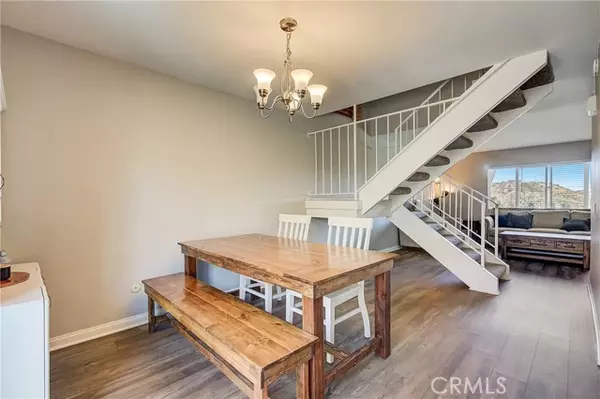$565,000
$565,000
For more information regarding the value of a property, please contact us for a free consultation.
3 Beds
3 Baths
1,285 SqFt
SOLD DATE : 07/19/2022
Key Details
Sold Price $565,000
Property Type Condo
Listing Status Sold
Purchase Type For Sale
Square Footage 1,285 sqft
Price per Sqft $439
MLS Listing ID BB22115941
Sold Date 07/19/22
Style All Other Attached
Bedrooms 3
Full Baths 2
Half Baths 1
Construction Status Turnkey
HOA Fees $355/mo
HOA Y/N Yes
Year Built 1976
Lot Size 4.900 Acres
Acres 4.8998
Property Description
Beautiful townhome with amazing views and garage located in Saugus! Notice the privacy and city views of this units location when walking up to the front door. Enter and be greeted with a living area that contains a cozy fireplace. The flooring has been updated to laminate throughout. The kitchen has white cabinets, granite countertops, and stainless steel appliances. A half bath resides downstairs as well as the laundry room. Upstairs contains three spacious bedrooms. The hall bathroom has recently been remodeled with marble tile and newer vanity. The primary bedroom has an attached primary bathroom. A nice cross breeze is available at nighttime when the windows are open. Outside has a charming patio with newer pavers and Astor turf. A one-car garage is nearby with a carport next to it. The HOA includes a community pool, park, and maintenance of the grounds. This home is gorgeous and a must-see!
Beautiful townhome with amazing views and garage located in Saugus! Notice the privacy and city views of this units location when walking up to the front door. Enter and be greeted with a living area that contains a cozy fireplace. The flooring has been updated to laminate throughout. The kitchen has white cabinets, granite countertops, and stainless steel appliances. A half bath resides downstairs as well as the laundry room. Upstairs contains three spacious bedrooms. The hall bathroom has recently been remodeled with marble tile and newer vanity. The primary bedroom has an attached primary bathroom. A nice cross breeze is available at nighttime when the windows are open. Outside has a charming patio with newer pavers and Astor turf. A one-car garage is nearby with a carport next to it. The HOA includes a community pool, park, and maintenance of the grounds. This home is gorgeous and a must-see!
Location
State CA
County Los Angeles
Area Santa Clarita (91350)
Zoning SCUR3
Interior
Interior Features Copper Plumbing Full, Electronic Air Cleaner, Pantry, Recessed Lighting, Unfurnished
Cooling Central Forced Air
Flooring Laminate
Fireplaces Type FP in Living Room, Gas
Equipment Dishwasher, Disposal, Microwave, Gas Oven, Water Line to Refr, Gas Range
Appliance Dishwasher, Disposal, Microwave, Gas Oven, Water Line to Refr, Gas Range
Laundry Inside
Exterior
Parking Features Garage, Garage Door Opener
Garage Spaces 1.0
Fence Wood
Pool Below Ground, Community/Common, Association, Heated, Fenced
View Panoramic, Valley/Canyon, Neighborhood, Trees/Woods
Total Parking Spaces 1
Building
Sewer Public Sewer
Water Public
Level or Stories 2 Story
Construction Status Turnkey
Others
Acceptable Financing Cash, Conventional, FHA, VA, Cash To New Loan
Listing Terms Cash, Conventional, FHA, VA, Cash To New Loan
Special Listing Condition Standard
Read Less Info
Want to know what your home might be worth? Contact us for a FREE valuation!

Our team is ready to help you sell your home for the highest possible price ASAP

Bought with NON LISTED AGENT • NON LISTED OFFICE
2235 Linwood St. A5, Diego, California, 92110, United States






