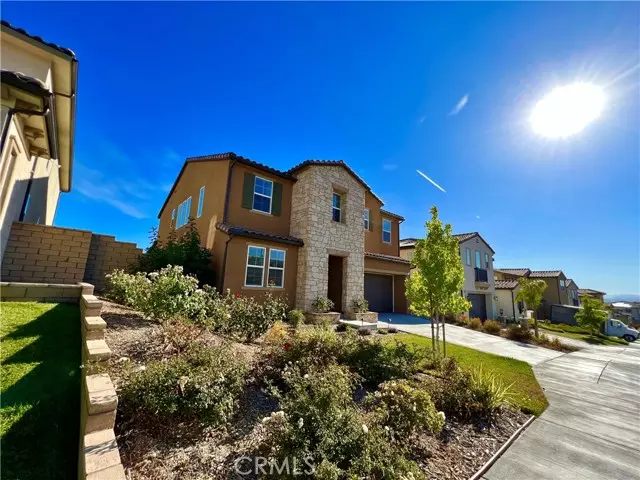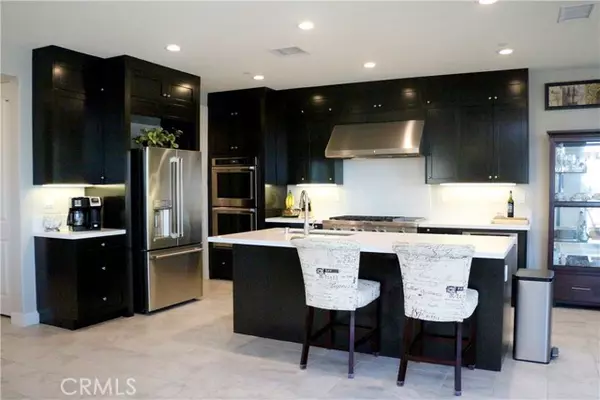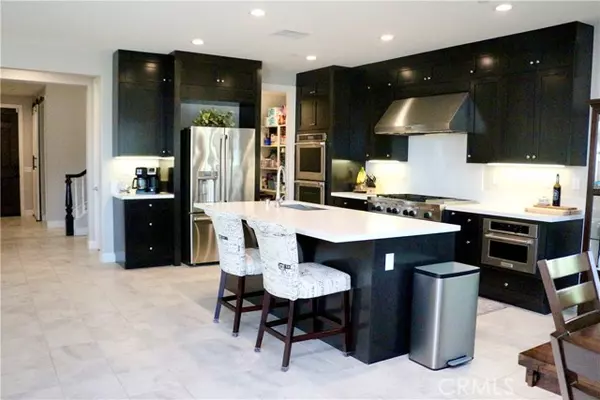$1,085,000
$1,085,000
For more information regarding the value of a property, please contact us for a free consultation.
5 Beds
3 Baths
3,089 SqFt
SOLD DATE : 09/20/2022
Key Details
Sold Price $1,085,000
Property Type Single Family Home
Sub Type Detached
Listing Status Sold
Purchase Type For Sale
Square Footage 3,089 sqft
Price per Sqft $351
MLS Listing ID PW22181121
Sold Date 09/20/22
Style Detached
Bedrooms 5
Full Baths 3
Construction Status Turnkey
HOA Fees $130/mo
HOA Y/N Yes
Year Built 2019
Lot Size 7,738 Sqft
Acres 0.1776
Property Description
This Pristine, Move-In ready Toll Bros. built home featuring upgrades throughout awaits you. Upon entering, youll notice the high ceilings, open floor plan and a plethora of natural light beaming throughout. Kitchen features a distinctive quartz countertop and splash, recessed lighting, large island with sink and under counter seating, sophisticated dark panel cabinetry, stainless-steel appliances, six burner gas stove-top with sleek fume hood venting to the outside. Other kitchen features include walk in pantry, extra storage, and pots and pan drawers. The neighboring Dining Room can accommodate your large dining table with the capability to easily host family and friends comfortably. Just off the kitchen at the opposite end is the cheerfully placed Family Room with a large floor to ceiling accordion slider doors which open to the spacious covered patio and barbeque area offering an additional room to gather contently. Continuing through the interior of the home, there is a large bedroom and full bath located on the first floor making a great set up for an in-law suite or your occasional out of town guests. As you ascend the staircase, the light filled Master Suite provides a spacious retreat offering great views of the local mountains and the Santa Clarita Valley. The Master Bath is equipped with dual sinks, separate soaking tub, huge walk in shower and separate his and her walk-in closets. Three additional large bedrooms, Loft and supporting bathroom are located just down the hall. Other features of this wonderful home include, leased solar power, large inside laundry ro
This Pristine, Move-In ready Toll Bros. built home featuring upgrades throughout awaits you. Upon entering, youll notice the high ceilings, open floor plan and a plethora of natural light beaming throughout. Kitchen features a distinctive quartz countertop and splash, recessed lighting, large island with sink and under counter seating, sophisticated dark panel cabinetry, stainless-steel appliances, six burner gas stove-top with sleek fume hood venting to the outside. Other kitchen features include walk in pantry, extra storage, and pots and pan drawers. The neighboring Dining Room can accommodate your large dining table with the capability to easily host family and friends comfortably. Just off the kitchen at the opposite end is the cheerfully placed Family Room with a large floor to ceiling accordion slider doors which open to the spacious covered patio and barbeque area offering an additional room to gather contently. Continuing through the interior of the home, there is a large bedroom and full bath located on the first floor making a great set up for an in-law suite or your occasional out of town guests. As you ascend the staircase, the light filled Master Suite provides a spacious retreat offering great views of the local mountains and the Santa Clarita Valley. The Master Bath is equipped with dual sinks, separate soaking tub, huge walk in shower and separate his and her walk-in closets. Three additional large bedrooms, Loft and supporting bathroom are located just down the hall. Other features of this wonderful home include, leased solar power, large inside laundry room, private spa, and vegetable garden. Garage has been updated with epoxy floors and built in cabinetry. House is located on a charming, quiet street with spectacular views and rich sunsets. What an opportunity!!
Location
State CA
County Los Angeles
Area Santa Clarita (91350)
Interior
Interior Features Pantry, Recessed Lighting, Tile Counters
Heating Solar
Cooling Central Forced Air
Flooring Carpet, Tile
Equipment Dishwasher, Disposal, Microwave, 6 Burner Stove, Double Oven, Gas Oven, Gas Stove, Self Cleaning Oven, Vented Exhaust Fan, Water Line to Refr
Appliance Dishwasher, Disposal, Microwave, 6 Burner Stove, Double Oven, Gas Oven, Gas Stove, Self Cleaning Oven, Vented Exhaust Fan, Water Line to Refr
Laundry Laundry Room, Inside
Exterior
Exterior Feature Stucco
Parking Features Garage, Garage - Single Door, Garage Door Opener
Garage Spaces 2.0
Fence Excellent Condition
Pool Association
Utilities Available Electricity Connected, Natural Gas Connected, Sewer Connected, Water Connected
View Mountains/Hills, Neighborhood
Roof Type Tile/Clay
Total Parking Spaces 2
Building
Lot Description Curbs, Sidewalks, Landscaped, Sprinklers In Front
Story 2
Lot Size Range 7500-10889 SF
Sewer Public Sewer
Water Public
Architectural Style Traditional
Level or Stories 2 Story
Construction Status Turnkey
Others
Acceptable Financing Cash, Conventional, Cash To New Loan
Listing Terms Cash, Conventional, Cash To New Loan
Special Listing Condition Standard
Read Less Info
Want to know what your home might be worth? Contact us for a FREE valuation!

Our team is ready to help you sell your home for the highest possible price ASAP

Bought with NON LISTED AGENT • NON LISTED OFFICE
2235 Linwood St. A5, Diego, California, 92110, United States






