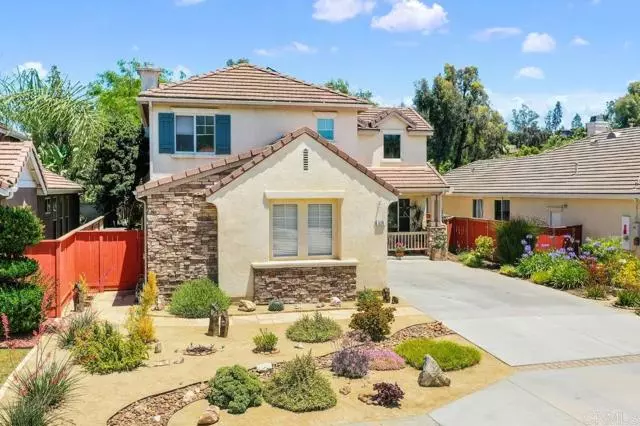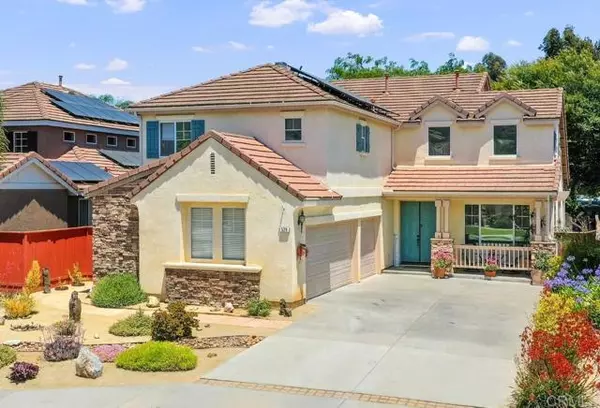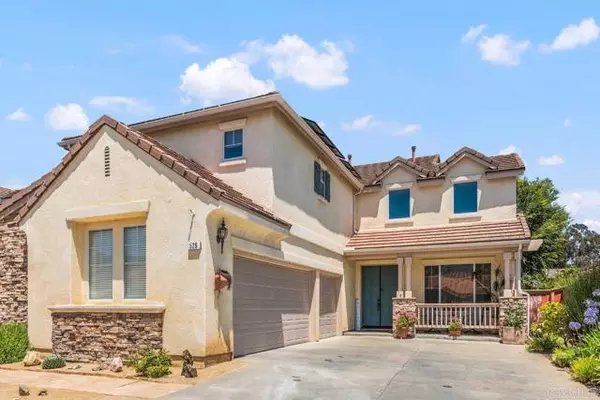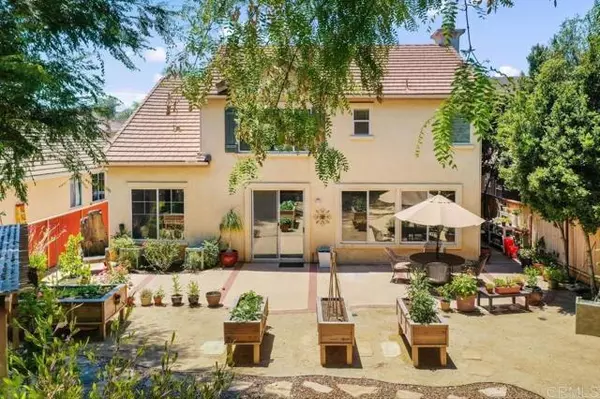$985,000
$1,098,000
10.3%For more information regarding the value of a property, please contact us for a free consultation.
5 Beds
3 Baths
2,546 SqFt
SOLD DATE : 08/08/2022
Key Details
Sold Price $985,000
Property Type Single Family Home
Sub Type Detached
Listing Status Sold
Purchase Type For Sale
Square Footage 2,546 sqft
Price per Sqft $386
MLS Listing ID NDP2206263
Sold Date 08/08/22
Style Detached
Bedrooms 5
Full Baths 3
HOA Fees $45/mo
HOA Y/N Yes
Year Built 2000
Lot Size 7,081 Sqft
Acres 0.1626
Lot Dimensions 52' (Front) by
Property Description
Youll love this place! Beautiful front and rear yards with desert-style drought tolerant landscaping, flowering plants, decorative rock and stones, trees and raised bed gardens, both front and back patios, plus a peaceful waterfall, all creating perfect places to relax and entertain! And what everyone wantsPAID SOLAR! Lovely stack stone accents and slate walkways, plus a welcoming covered patio with a double door entry. Cathedral ceilings with streaming light greet you as you enter your lovely living room and adjoining dining room. Enjoy your spacious kitchen, large sit-down island, and adjoining family room, as you gather for meals or cozy up by the fireplace to watch your favorite movie. There is also room for a smaller table for breakfast or casual dining. This flexible floor plan offers 3-5 bedrooms, as there are 2 Bonus/opt bedrooms in addition to the two upstairs Guest Bedrooms and Primary Suite. The super-sized Primary Suite has a double door entry with vaulted ceilings and overlooks your beautiful back yard! The Primary has a lovely 4-Piece washroom including a separate shower, large garden tub, dual sinks, private water closet, and a dual entry walk-in closet. One of the Bonus rooms is downstairs along with a 3-piece washroom, and the large second Bonus room is upstairs. Both Bonus rooms have space for either built-in closets or set-in armoires. Other possibilities for these two Bonus rooms could be a den, home office, playroom, or home gym! Your laundry room is conveniently located upstairs and features multiple storage cabinets. OUR COMMUNITY: Twin Oaks Valley Ra
Youll love this place! Beautiful front and rear yards with desert-style drought tolerant landscaping, flowering plants, decorative rock and stones, trees and raised bed gardens, both front and back patios, plus a peaceful waterfall, all creating perfect places to relax and entertain! And what everyone wantsPAID SOLAR! Lovely stack stone accents and slate walkways, plus a welcoming covered patio with a double door entry. Cathedral ceilings with streaming light greet you as you enter your lovely living room and adjoining dining room. Enjoy your spacious kitchen, large sit-down island, and adjoining family room, as you gather for meals or cozy up by the fireplace to watch your favorite movie. There is also room for a smaller table for breakfast or casual dining. This flexible floor plan offers 3-5 bedrooms, as there are 2 Bonus/opt bedrooms in addition to the two upstairs Guest Bedrooms and Primary Suite. The super-sized Primary Suite has a double door entry with vaulted ceilings and overlooks your beautiful back yard! The Primary has a lovely 4-Piece washroom including a separate shower, large garden tub, dual sinks, private water closet, and a dual entry walk-in closet. One of the Bonus rooms is downstairs along with a 3-piece washroom, and the large second Bonus room is upstairs. Both Bonus rooms have space for either built-in closets or set-in armoires. Other possibilities for these two Bonus rooms could be a den, home office, playroom, or home gym! Your laundry room is conveniently located upstairs and features multiple storage cabinets. OUR COMMUNITY: Twin Oaks Valley Ranch is a highly desired community in a semi-rural location surrounded by picturesque foothills. The community is situated along a 45-acre riparian habitat and the Ted Robinson designed Twin Oaks 18-Hole Championship Public Golf Course, which also has a Sports Bar & Pro Shop. Be sure to enjoy the community pool, multiple parks, and tot lots, plus the surrounding walking, hiking & equestrian trails! SCHOOLS: Currently zoned for Twin Oaks Elementary, Woodland Middle School & Mission Hills High School (be sure to check availability). High Tech High/Middle/Elementary North County Charter Schools are located in San Marcos, along with additional North County private and charter schools. Coming Soon: New Kaiser Hospital! NEARBY: Walnut Grove Sports & Equestrian Park, San Marcos Civic Center and Library, Grand Shopping Plaza, Restaurant Row, Edwards Cinemas, University of California San Marcos (UCSM), Palomar College, University of Saint Augustine Health Services & so much more!!! 20-30 minutes to world class beaches. Easy freeway and Sprinter access. What are you waiting for? [VR $998,000-$1,098,000] NEW RANGE PRICING!
Location
State CA
County San Diego
Area San Marcos (92069)
Zoning R
Interior
Heating Natural Gas
Cooling Central Forced Air, Zoned Area(s)
Flooring Carpet, Tile, Other/Remarks, Bamboo
Fireplaces Type FP in Family Room, Gas
Equipment Dishwasher, Disposal, Dryer, Microwave, Refrigerator, Washer, Double Oven, Gas Stove
Appliance Dishwasher, Disposal, Dryer, Microwave, Refrigerator, Washer, Double Oven, Gas Stove
Laundry Laundry Room
Exterior
Parking Features Garage - Three Door
Garage Spaces 3.0
Pool Community/Common
Utilities Available Electricity Connected, See Remarks
View Other/Remarks
Roof Type Concrete,Flat Tile
Total Parking Spaces 7
Building
Lot Description Curbs, Sidewalks, Landscaped
Story 2
Lot Size Range 4000-7499 SF
Water Public
Level or Stories 2 Story
Schools
Elementary Schools San Marcos Unified School District
Middle Schools San Marcos Unified School District
High Schools San Marcos Unified School District
Others
Acceptable Financing Cash, Conventional
Listing Terms Cash, Conventional
Special Listing Condition Standard
Read Less Info
Want to know what your home might be worth? Contact us for a FREE valuation!

Our team is ready to help you sell your home for the highest possible price ASAP

Bought with Terri Hunter • Hunter West Properties
2235 Linwood St. A5, Diego, California, 92110, United States






