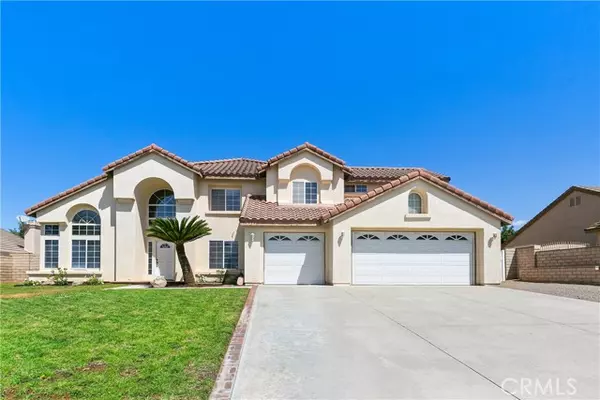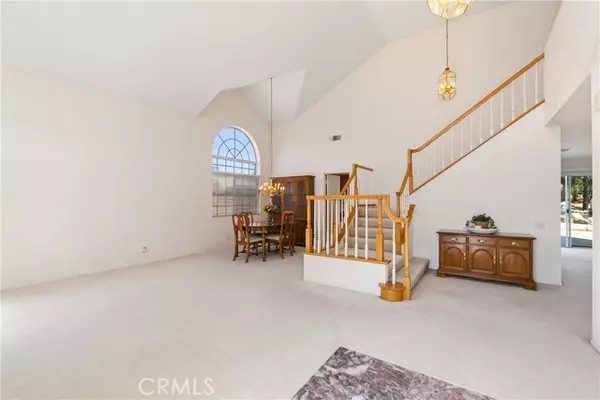$1,030,000
$975,000
5.6%For more information regarding the value of a property, please contact us for a free consultation.
4 Beds
3 Baths
2,902 SqFt
SOLD DATE : 05/27/2022
Key Details
Sold Price $1,030,000
Property Type Single Family Home
Sub Type Detached
Listing Status Sold
Purchase Type For Sale
Square Footage 2,902 sqft
Price per Sqft $354
MLS Listing ID IV22075780
Sold Date 05/27/22
Style Detached
Bedrooms 4
Full Baths 3
HOA Y/N No
Year Built 1990
Lot Size 0.460 Acres
Acres 0.46
Property Description
Welcome to this beautiful home located in the desirable Norco neighborhood of Pepperwood Ranch. Designed for entertaining and family living, this home has a terrific open floor plan. The entry and living room offers high ceilings and opens to the dining room. The bright sunny kitchen offers wood cabinetry with white tile Counters and opens to the breakfast nook and family room. A wall of windows and sliding door open to the amazing backyard patio offering indoor and outdoor living. The open family room includes a brick fireplace. Downstairs bedroom and bathroom and laundry room. The spacious master suite offers a large walk-in closet, master bath with soaking tub, window seat and separate shower, dual sinks, and water closet. The two secondary bedrooms are spacious and include a jack and jill bath with double sinks. Large upstairs bonus room with shelving and could easily be converted into a 5th bedroom. The expansive backyard includes a beautiful rock pool with pebble tec finish, beach entry, and waterfall with a new pump. Concrete patio and hardscape with multiple seating areas. There is a fenced in dog run with a large dog house which could be used for small animals. Large 3 car garage includes built in shelving and workshop area. The side yard offers RV parking access. This is a wonderful opportunity to purchase this home and put your personal touch and design throughout. Terrific neighborhood with horse trails, Pacer park with playground and riding arena and just a block from Kips Korner park that has tennis court and playground. Low Taxes, No Mello Roos and No HOA. Cl
Welcome to this beautiful home located in the desirable Norco neighborhood of Pepperwood Ranch. Designed for entertaining and family living, this home has a terrific open floor plan. The entry and living room offers high ceilings and opens to the dining room. The bright sunny kitchen offers wood cabinetry with white tile Counters and opens to the breakfast nook and family room. A wall of windows and sliding door open to the amazing backyard patio offering indoor and outdoor living. The open family room includes a brick fireplace. Downstairs bedroom and bathroom and laundry room. The spacious master suite offers a large walk-in closet, master bath with soaking tub, window seat and separate shower, dual sinks, and water closet. The two secondary bedrooms are spacious and include a jack and jill bath with double sinks. Large upstairs bonus room with shelving and could easily be converted into a 5th bedroom. The expansive backyard includes a beautiful rock pool with pebble tec finish, beach entry, and waterfall with a new pump. Concrete patio and hardscape with multiple seating areas. There is a fenced in dog run with a large dog house which could be used for small animals. Large 3 car garage includes built in shelving and workshop area. The side yard offers RV parking access. This is a wonderful opportunity to purchase this home and put your personal touch and design throughout. Terrific neighborhood with horse trails, Pacer park with playground and riding arena and just a block from Kips Korner park that has tennis court and playground. Low Taxes, No Mello Roos and No HOA. Close to schools, shopping, restaurants, and freeways. Dont miss out on this one!
Location
State CA
County Riverside
Area Riv Cty-Norco (92860)
Interior
Interior Features Pantry, Recessed Lighting, Tile Counters, Two Story Ceilings
Cooling Central Forced Air, Dual
Flooring Carpet, Tile
Fireplaces Type FP in Family Room, Gas
Equipment Dishwasher, Disposal, Microwave, Refrigerator, Washer, Freezer, Gas Oven, Self Cleaning Oven, Gas Range
Appliance Dishwasher, Disposal, Microwave, Refrigerator, Washer, Freezer, Gas Oven, Self Cleaning Oven, Gas Range
Laundry Laundry Room, Inside
Exterior
Exterior Feature Stucco
Parking Features Garage - Two Door, Garage Door Opener
Garage Spaces 3.0
Pool Below Ground, Private, Heated, Filtered, Pebble, Waterfall
Community Features Horse Trails
Complex Features Horse Trails
View Mountains/Hills
Roof Type Tile/Clay
Total Parking Spaces 3
Building
Lot Description Sprinklers In Front
Story 2
Sewer Public Sewer
Water Public
Architectural Style Traditional
Level or Stories 2 Story
Others
Acceptable Financing Cash To New Loan
Listing Terms Cash To New Loan
Special Listing Condition Probate Sbjct to Overbid
Read Less Info
Want to know what your home might be worth? Contact us for a FREE valuation!

Our team is ready to help you sell your home for the highest possible price ASAP

Bought with NON LISTED AGENT • COLDWELL BANKER REALTY
2235 Linwood St. A5, Diego, California, 92110, United States






