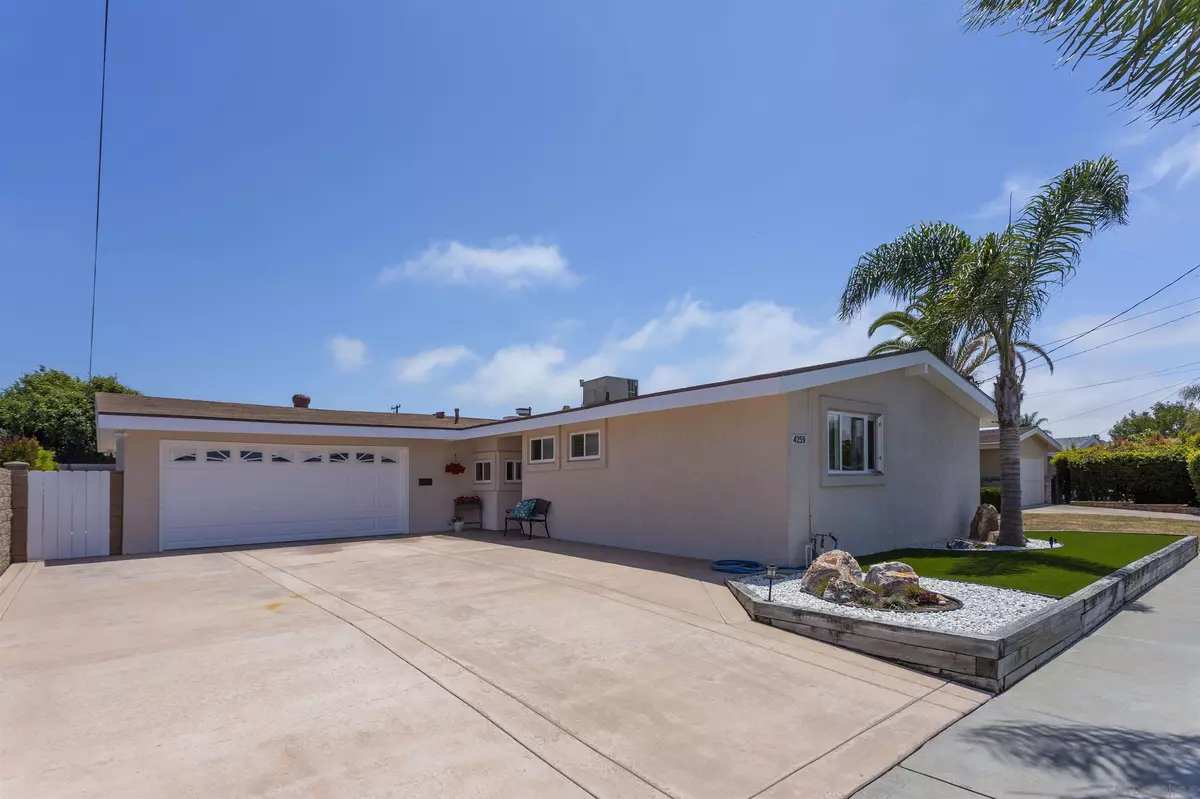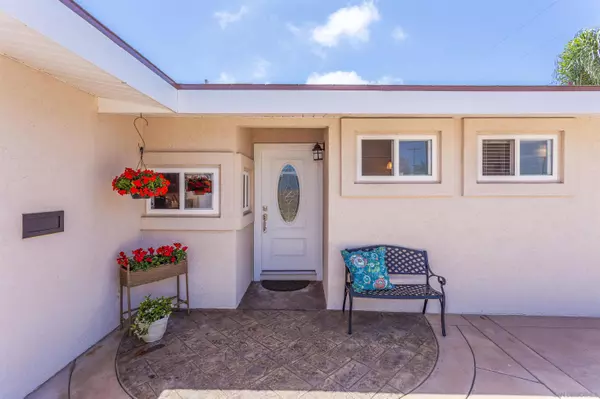$1,140,000
$1,150,000
0.9%For more information regarding the value of a property, please contact us for a free consultation.
4 Beds
2 Baths
1,352 SqFt
SOLD DATE : 07/15/2022
Key Details
Sold Price $1,140,000
Property Type Single Family Home
Sub Type Detached
Listing Status Sold
Purchase Type For Sale
Square Footage 1,352 sqft
Price per Sqft $843
Subdivision Clairemont
MLS Listing ID 220011626
Sold Date 07/15/22
Style Detached
Bedrooms 4
Full Baths 2
Construction Status Turnkey
HOA Y/N No
Year Built 1960
Lot Size 6,300 Sqft
Acres 0.15
Property Description
Welcome to this upgraded Mount Street home. Brand new 30 year roof and Rheem Furnace, A/C and 50 gallon water heater. All vinyl dual pane windows, 200 AMP electrical, artificial turf front and backyard with 20X30 garden, Plum, Nectarine, Peach, Orange, Lime, Mandarin fruit trees. The block/stucco walls offers privacy and the patio has 2 section remote control Equonox cover. Inside all the doors and hardware are new solid core, 4 inch baseboards throughout, wainscot panels in hallway, ceramic tiled floors in kitchen, dining, hall & bathrooms. Kitchen boasts Schuler cabinets with roll outs and under cabinet task lighting, wine fridge, newer stove, new microwave/oven combo, granite counters, recessed vaulted ceiling with breakfast bar.
Inside all the doors and hardware are new solid core, 4 inch baseboards throughout, wainscot panels in hallway, ceramic tiled floors in kitchen, dining, hall & bathrooms. Kitchen boasts Schuler cabinets with roll outs and under cabinet task lighting, wine fridge, newer stove, new microwave/oven combo, stone counter tops, recessed vaulted ceiling with breakfast bar. The rock fireplace is the focus in the living room with vaulted ceilings with recessed lights. Window shades are Silhouette style. Both bathrooms have been remodeled, master bedroom has closet organizers and mirrored doors. Newer poured driveway, the garage has a workbench with cabinets, heavy duty allied #5 vise, garage door opener, Clopay insulated steel garage door and a dutch door to service the backyard.
Location
State CA
County San Diego
Community Clairemont
Area Clairemont Mesa (92117)
Rooms
Master Bedroom 12X11
Bedroom 2 12X10
Bedroom 3 12X9
Living Room 24x12
Dining Room 12x9
Kitchen 14x8
Interior
Interior Features Granite Counters, Remodeled Kitchen, Wainscoting, Cathedral-Vaulted Ceiling
Heating Natural Gas
Cooling Central Forced Air
Flooring Carpet, Tile
Fireplaces Number 1
Fireplaces Type FP in Living Room, Gas
Equipment Disposal, Dryer, Garage Door Opener, Microwave, Refrigerator, Washer, Built In Range
Appliance Disposal, Dryer, Garage Door Opener, Microwave, Refrigerator, Washer, Built In Range
Laundry Garage
Exterior
Exterior Feature Stucco
Parking Features Attached, Garage - Front Entry, Garage Door Opener
Garage Spaces 2.0
Fence Full, Stucco Wall, Blockwall
Utilities Available Cable Connected, Electricity Connected, Natural Gas Connected, Sewer Connected, Water Connected
Roof Type Composition,Shingle
Total Parking Spaces 6
Building
Lot Description Curbs, Public Street, Sidewalks, Street Paved
Story 1
Lot Size Range 4000-7499 SF
Sewer Sewer Connected
Water Meter on Property
Architectural Style Ranch
Level or Stories 1 Story
Construction Status Turnkey
Others
Ownership Fee Simple
Acceptable Financing Cash, Conventional, VA
Listing Terms Cash, Conventional, VA
Pets Allowed Yes
Read Less Info
Want to know what your home might be worth? Contact us for a FREE valuation!

Our team is ready to help you sell your home for the highest possible price ASAP

Bought with Laura Gonzalez • Big Block Realty, Inc
2235 Linwood St. A5, Diego, California, 92110, United States






