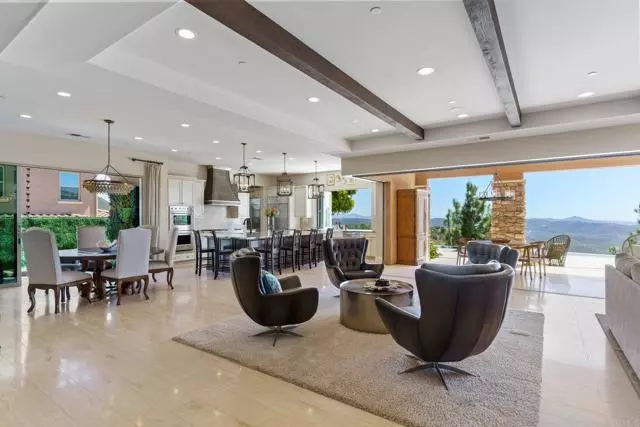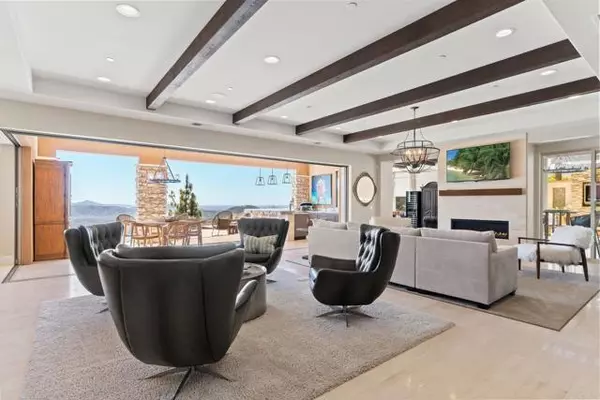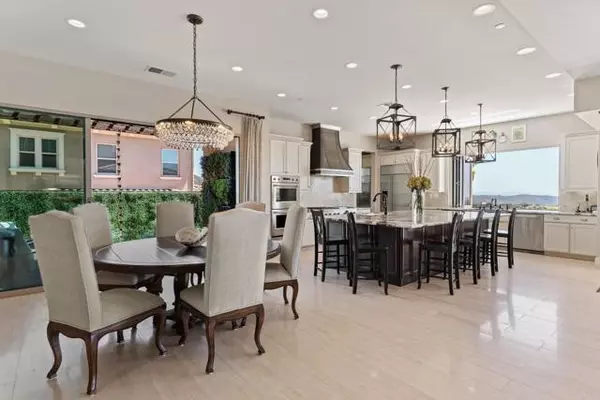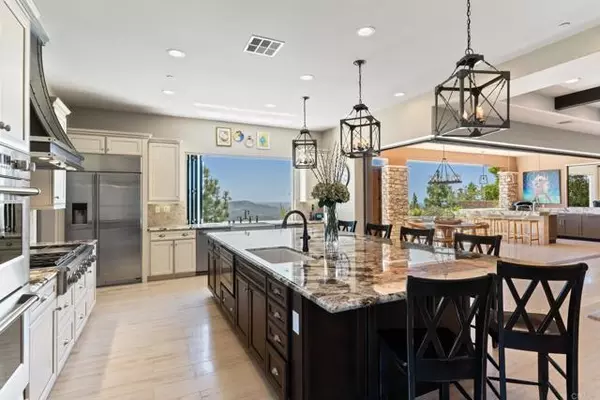$3,725,000
$3,999,999
6.9%For more information regarding the value of a property, please contact us for a free consultation.
5 Beds
5 Baths
4,965 SqFt
SOLD DATE : 06/21/2022
Key Details
Sold Price $3,725,000
Property Type Single Family Home
Sub Type Detached
Listing Status Sold
Purchase Type For Sale
Square Footage 4,965 sqft
Price per Sqft $750
MLS Listing ID NDP2203463
Sold Date 06/21/22
Style Detached
Bedrooms 5
Full Baths 4
Half Baths 1
HOA Fees $158/mo
HOA Y/N Yes
Year Built 2017
Lot Size 0.530 Acres
Acres 0.53
Property Description
Sometimes a picture really is worth a thousand words, this home is worthy of that phrase. Stunning sophisticated elegance meets family functionality. Everywhere you look is a delight to the eyes. The fabulous Great Room is expansive and awe inspiring. A bank of floor to ceiling glass doors simply melts away ( in fact they fold neatly back into the wall) to allow the indoor space to blend seamlessly. The breathtaking kitchen is truly a chef's delight, an enormous island can host large parties, stainless steel appliances, 2 built in refrigerators, another glass folding window opens the kitchen up to the majestic views and the fire and ice fire pit and fountain, one of several in the home. So much useable space in this home, the open floor plan is perfect for enjoyment. An office/flex space is located on the far side of the home with access to the patio, more floor to ceiling glass folding doors, one set leads to the patio and pool area, the other to yet another private courtyard with outdoor fireplace, TV, fountain and built in BBQ and refrigerator. Multiple entertaining areas in this home you will never get bored. The entry level also has a full bedroom and bathroom with a flex space for guests, staff or maybe a relative that needs their own living quarters yet still be within the family unit. This space has a refrigerator and microwave and sink. Upstairs can be found the primary bedroom, the pictures tell the story, attention to detail everywhere you look, primary bathroom is as stylish as they come. The closet with built ins as you would expect has a chandelier. A deck off
Sometimes a picture really is worth a thousand words, this home is worthy of that phrase. Stunning sophisticated elegance meets family functionality. Everywhere you look is a delight to the eyes. The fabulous Great Room is expansive and awe inspiring. A bank of floor to ceiling glass doors simply melts away ( in fact they fold neatly back into the wall) to allow the indoor space to blend seamlessly. The breathtaking kitchen is truly a chef's delight, an enormous island can host large parties, stainless steel appliances, 2 built in refrigerators, another glass folding window opens the kitchen up to the majestic views and the fire and ice fire pit and fountain, one of several in the home. So much useable space in this home, the open floor plan is perfect for enjoyment. An office/flex space is located on the far side of the home with access to the patio, more floor to ceiling glass folding doors, one set leads to the patio and pool area, the other to yet another private courtyard with outdoor fireplace, TV, fountain and built in BBQ and refrigerator. Multiple entertaining areas in this home you will never get bored. The entry level also has a full bedroom and bathroom with a flex space for guests, staff or maybe a relative that needs their own living quarters yet still be within the family unit. This space has a refrigerator and microwave and sink. Upstairs can be found the primary bedroom, the pictures tell the story, attention to detail everywhere you look, primary bathroom is as stylish as they come. The closet with built ins as you would expect has a chandelier. A deck off this bedroom (again more folding doors) has beautiful views, ocean and mountains, you can see the Coronado Islands off the Mexican coast. Another 2 well proportioned bedrooms with en suites plus a large optional room, (this room has great ocean views) with sink and wine cooler plus refrigerator complete the upstairs level, this room is used as a den currently, could be a bedroom, gym, home office!!! Not to forget the spacious laundry room.
Location
State CA
County San Diego
Area San Marcos (92078)
Zoning 1
Interior
Cooling Central Forced Air, Dual
Fireplaces Type Fire Pit, Gas, Great Room, Decorative, Master Retreat
Laundry Laundry Room
Exterior
Garage Spaces 3.0
Pool Below Ground, Private, Heated
Community Features Horse Trails
Complex Features Horse Trails
View Mountains/Hills, Ocean, Panoramic, Valley/Canyon, Coastline, Neighborhood, City Lights
Total Parking Spaces 6
Building
Lot Description Sidewalks
Water Public
Level or Stories 2 Story
Schools
Elementary Schools San Marcos Unified School District
Middle Schools San Marcos Unified School District
High Schools San Marcos Unified School District
Others
Acceptable Financing Cash, Conventional, VA
Listing Terms Cash, Conventional, VA
Special Listing Condition Standard
Read Less Info
Want to know what your home might be worth? Contact us for a FREE valuation!

Our team is ready to help you sell your home for the highest possible price ASAP

Bought with Dmitry Pasternak • Real Estate eBroker, Inc.
2235 Linwood St. A5, Diego, California, 92110, United States






