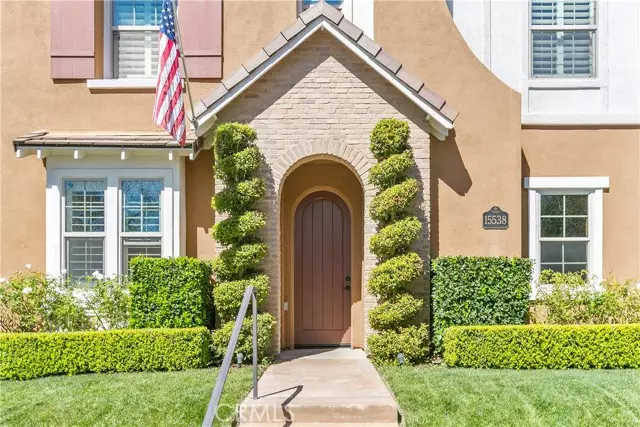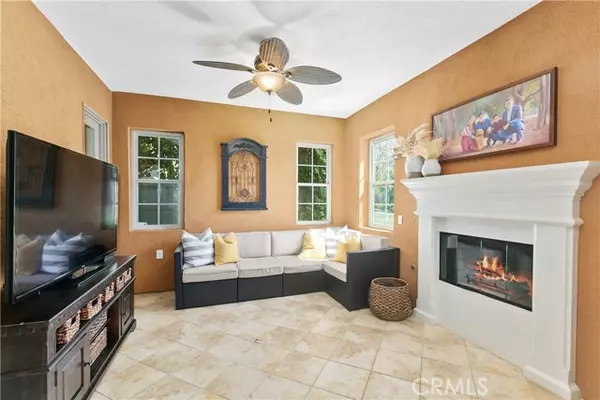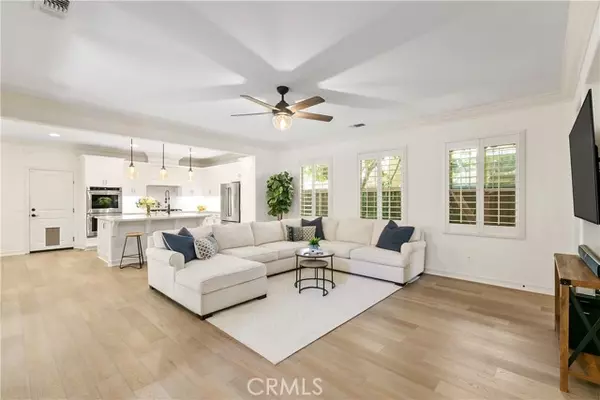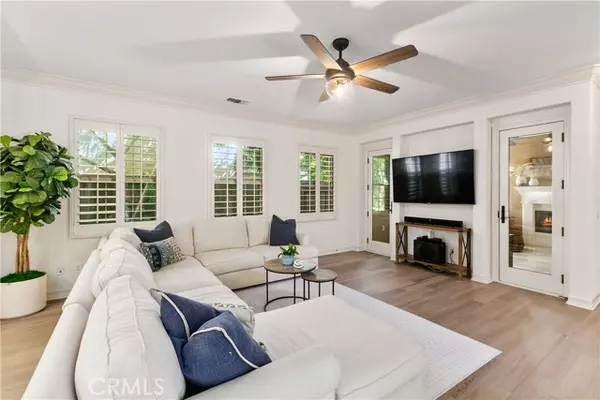$1,775,000
$1,595,000
11.3%For more information regarding the value of a property, please contact us for a free consultation.
4 Beds
3 Baths
2,000 SqFt
SOLD DATE : 04/18/2022
Key Details
Sold Price $1,775,000
Property Type Single Family Home
Sub Type Detached
Listing Status Sold
Purchase Type For Sale
Square Footage 2,000 sqft
Price per Sqft $887
Subdivision Rancho Bernardo
MLS Listing ID NP22062882
Sold Date 04/18/22
Style Detached
Bedrooms 4
Full Baths 3
HOA Fees $163/mo
HOA Y/N Yes
Year Built 2007
Lot Size 3,786 Sqft
Acres 0.0869
Lot Dimensions 3768.09
Property Description
This beautifully upgraded home offers a spacious open floor plan perfect for entertaining. The inviting kitchen is remodeled, appointed with a large center island, farmhouse sink, double ovens, and ample cabinetry with antique bronze hardware and quartz countertops. The bright dining room offers a fireplace with mantel and hardwood floors. This floor plan conveniently has a full bedroom with custom wall coverings and bathroom with shower located on the main floor. The front entry way patio has been enclosed with dule pane windows allowing for additional interior square footage, fireplace and three doors to connect the space to the interior. The private exterior patio is inviting with lush foliage and a large side yard for storage and gardening. The upper level has two bedrooms that share a jack n jill bathroom. The Primary bedroom offers custom shutters a walk in closet and spacious bath to escape to. This laundry room is conveniently located upstairs and is equipped with a sink. This home also offers solar that is fully owned; no loan/lease/lien. Located within the acclaimed Poway School district and Del Sur Elementary is within walking distance and feeds into Oak Valley Middle and Del Norte High School. Residents enjoy annual sponsored events that offer a real sense of community for all to enjoy. Del Sur is close to the Highland Village shopping center with convenient access to I-15, HWY-56. There are 14 distinctive neighborhood parks spread across the community which includes solar heated pools and spas, an amphitheater, dog parks, playgrounds, pickleball courts, skate p
This beautifully upgraded home offers a spacious open floor plan perfect for entertaining. The inviting kitchen is remodeled, appointed with a large center island, farmhouse sink, double ovens, and ample cabinetry with antique bronze hardware and quartz countertops. The bright dining room offers a fireplace with mantel and hardwood floors. This floor plan conveniently has a full bedroom with custom wall coverings and bathroom with shower located on the main floor. The front entry way patio has been enclosed with dule pane windows allowing for additional interior square footage, fireplace and three doors to connect the space to the interior. The private exterior patio is inviting with lush foliage and a large side yard for storage and gardening. The upper level has two bedrooms that share a jack n jill bathroom. The Primary bedroom offers custom shutters a walk in closet and spacious bath to escape to. This laundry room is conveniently located upstairs and is equipped with a sink. This home also offers solar that is fully owned; no loan/lease/lien. Located within the acclaimed Poway School district and Del Sur Elementary is within walking distance and feeds into Oak Valley Middle and Del Norte High School. Residents enjoy annual sponsored events that offer a real sense of community for all to enjoy. Del Sur is close to the Highland Village shopping center with convenient access to I-15, HWY-56. There are 14 distinctive neighborhood parks spread across the community which includes solar heated pools and spas, an amphitheater, dog parks, playgrounds, pickleball courts, skate park, tennis courts and 18 miles of shared hiking and mountain biking trails that connect Del Sur to the surrounding Black Mountain Ranch.
Location
State CA
County San Diego
Community Rancho Bernardo
Area Rancho Bernardo (92127)
Interior
Interior Features Recessed Lighting
Cooling Central Forced Air
Flooring Carpet, Tile, Wood
Fireplaces Type FP in Dining Room, Patio/Outdoors, Gas
Equipment Dishwasher
Appliance Dishwasher
Laundry Inside
Exterior
Parking Features Garage
Garage Spaces 2.0
View Trees/Woods
Roof Type Concrete
Total Parking Spaces 2
Building
Lot Description Landscaped
Story 2
Lot Size Range 1-3999 SF
Sewer Public Sewer
Water Public
Architectural Style Traditional
Level or Stories 2 Story
Schools
Elementary Schools Poway Unified School District
Middle Schools Poway Unified School District
High Schools Poway Unified School District
Others
Acceptable Financing Cash, Cash To New Loan
Listing Terms Cash, Cash To New Loan
Special Listing Condition Standard
Read Less Info
Want to know what your home might be worth? Contact us for a FREE valuation!

Our team is ready to help you sell your home for the highest possible price ASAP

Bought with Bill Shafer • Properties in Paradise
2235 Linwood St. A5, Diego, California, 92110, United States






