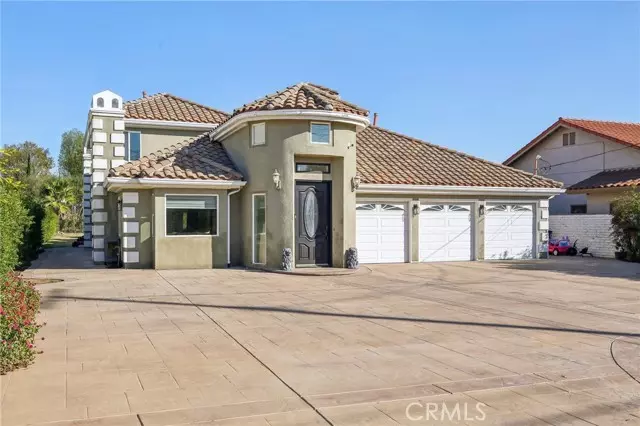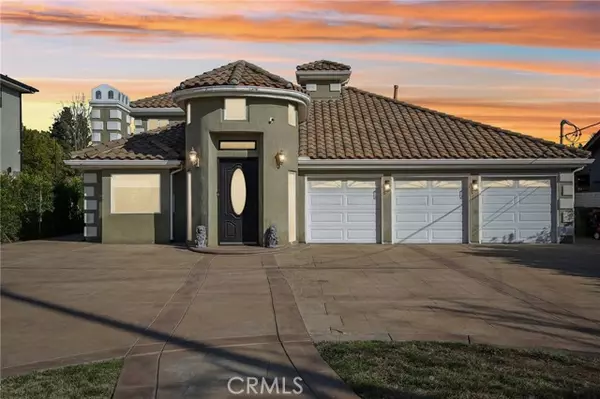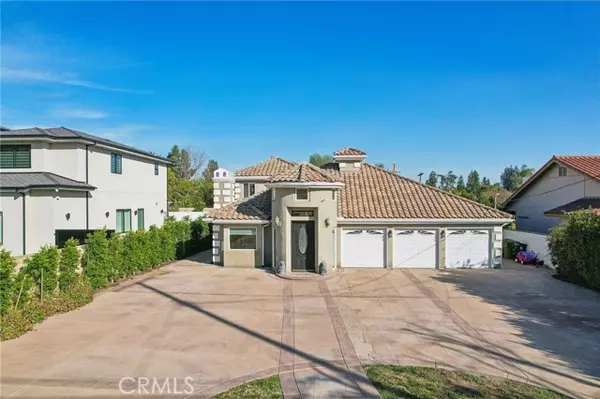5 Beds
7 Baths
5,195 SqFt
5 Beds
7 Baths
5,195 SqFt
Key Details
Property Type Single Family Home
Sub Type Detached
Listing Status Active
Purchase Type For Sale
Square Footage 5,195 sqft
Price per Sqft $423
MLS Listing ID SR25025874
Style Detached
Bedrooms 5
Full Baths 6
Half Baths 1
Construction Status Updated/Remodeled
HOA Y/N No
Year Built 1953
Lot Size 0.440 Acres
Acres 0.4396
Property Description
Exquisite Gated Estate in Prestigious Sherwood Forest. Nestled in the heart of Sherwood Forest, this breathtaking gated estate offers an unrivaled blend of elegance, luxury, and sophistication. Built in 2007, this architectural masterpiece spans nearly 5,200 sq. ft. of meticulously designed living space on an expansive 19,000+ sq. ft. lot. Step through the grand entryway and prepare to be captivated by soaring vaulted ceilings, a stately stone fireplace, and an open-concept design that seamlessly connects the formal living and dining roomsperfect for refined entertaining. The gourmet chefs kitchen is a culinary dream, boasting a large center island, granite countertops, premium stainless steel appliances, and ample cabinetry. The adjoining family room is both spacious and inviting, providing the perfect setting for intimate gatherings. Retreat to the lavish primary suite, featuring a private covered balcony, generous walk-in closet, and a spa-like en-suite bathroom with dual sinks, a soaking glass-enclosed tub. With six luxurious bedrooms and seven bathrooms, this estate offers ample space for family and guests alike. The enormous backyard is a private oasis with limitless possibilitiesdesign your dream outdoor retreat with a pool, guest house, sports court, or lush gardens. Additional highlights include a circular driveway, a three-car attached garage with direct access, dual-zone A/C, and so much more. Experience the pinnacle of luxury living in one of the most sought-after neighborhoods of Sherwood Forest.
Location
State CA
County Los Angeles
Area Northridge (91325)
Zoning LARA
Interior
Interior Features Balcony, Granite Counters, Recessed Lighting
Cooling Central Forced Air
Flooring Tile, Wood, Other/Remarks
Fireplaces Type FP in Living Room
Equipment Dishwasher, Disposal, Water Line to Refr, Gas Range
Appliance Dishwasher, Disposal, Water Line to Refr, Gas Range
Laundry Inside
Exterior
Parking Features Direct Garage Access, Garage
Garage Spaces 3.0
Utilities Available Electricity Connected, Sewer Connected, Water Connected
View Neighborhood
Roof Type Spanish Tile
Total Parking Spaces 3
Building
Lot Description Sidewalks, Landscaped
Story 1
Sewer Sewer Paid
Water Public
Level or Stories 1 Story
Construction Status Updated/Remodeled
Others
Acceptable Financing Cash, Conventional, Cash To New Loan, Submit
Listing Terms Cash, Conventional, Cash To New Loan, Submit
Special Listing Condition Standard

2235 Linwood St. A5, Diego, California, 92110, United States






