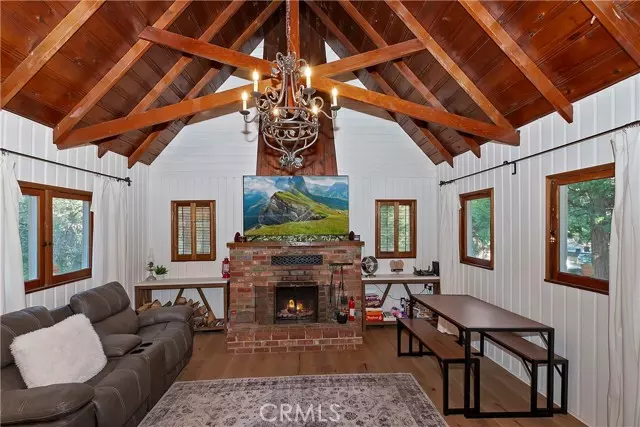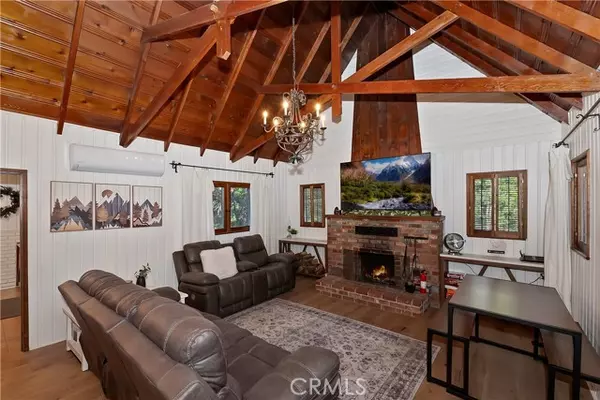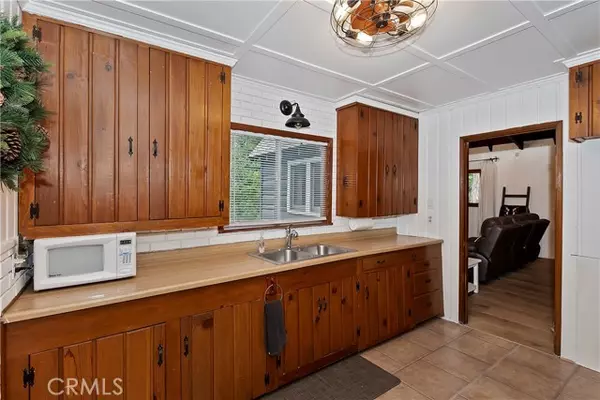4 Beds
2 Baths
1,136 SqFt
4 Beds
2 Baths
1,136 SqFt
Key Details
Property Type Single Family Home
Sub Type Detached
Listing Status Active
Purchase Type For Sale
Square Footage 1,136 sqft
Price per Sqft $396
MLS Listing ID IG25027093
Style Detached
Bedrooms 4
Full Baths 1
Half Baths 1
HOA Fees $500/ann
HOA Y/N Yes
Year Built 1934
Lot Size 8,000 Sqft
Acres 0.1837
Property Description
This home is a stylish blend of old world charm and modern updates. It's been beautify updated while maintaining the charm. From the front door you enter a comfortable living room with high wood beams, hand hewn wood paneling and a brick fireplace. Some of the walls have been painted to give a more updated appearance. There are two bedrooms on the main level with a completely remodeled bathroom between them. The kitchen faces the back deck and is light and bright. It has a gas stove and the original real wood cabinets. Just past that is a powder room, perfectly located right inside the back door. Upstairs are two more darling bedrooms. The entire property has been meticulously maintained. Updates include a new roof in 2003, forced air heat plus a mini-spit heating and cooling system, hardwood floors everywhere except the kitchen... See the supplement page for more details. The home sits on a near level 8,000 square foot wooded lot that offers plenty of parking for 5 + cars and areas to play. There is even a dog yard in the back with a huge matching shed. This home is truly a mountain gem. Come take a look.
Location
State CA
County San Bernardino
Area Crestline (92325)
Zoning CF/RS-14M
Interior
Interior Features Formica Counters, Living Room Deck Attached
Cooling Other/Remarks
Fireplaces Type FP in Living Room
Equipment N/K, Gas Range
Appliance N/K, Gas Range
Exterior
View Trees/Woods
Building
Lot Description National Forest
Story 2
Lot Size Range 7500-10889 SF
Sewer Public Sewer
Water Public
Level or Stories 2 Story
Others
Monthly Total Fees $48
Miscellaneous Mountainous,Rural
Acceptable Financing Submit
Listing Terms Submit
Special Listing Condition Standard

2235 Linwood St. A5, Diego, California, 92110, United States






