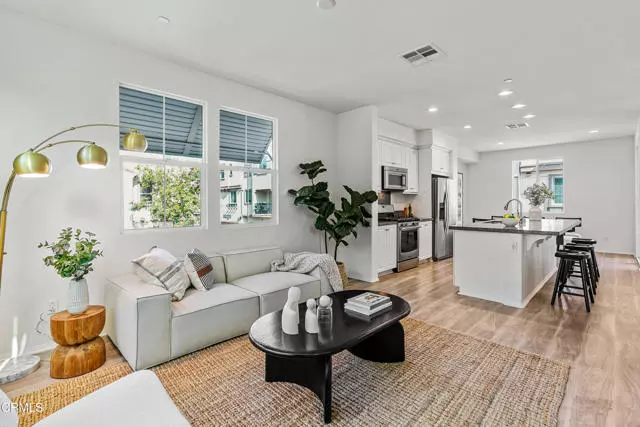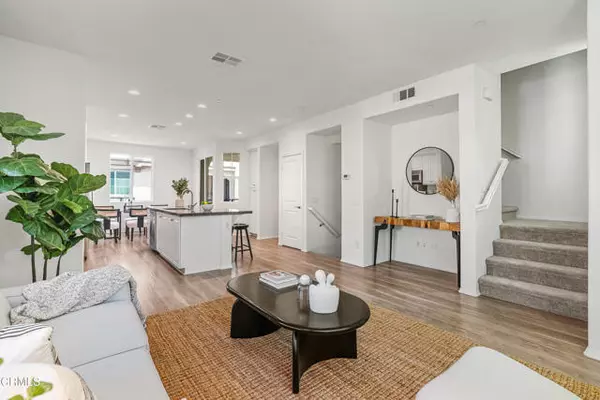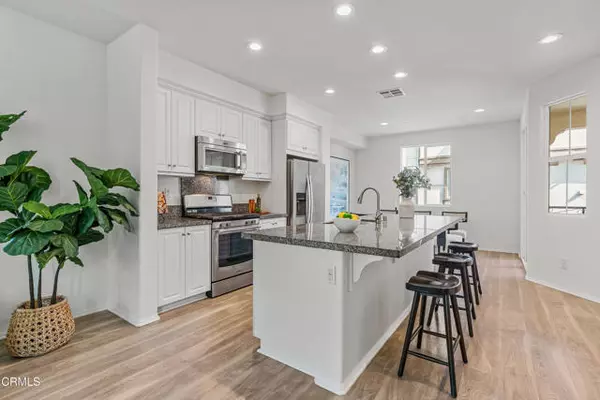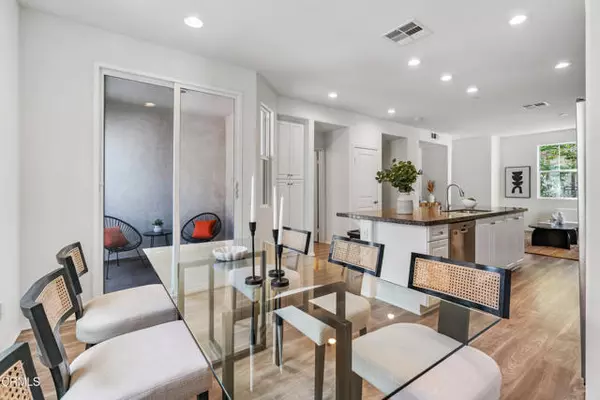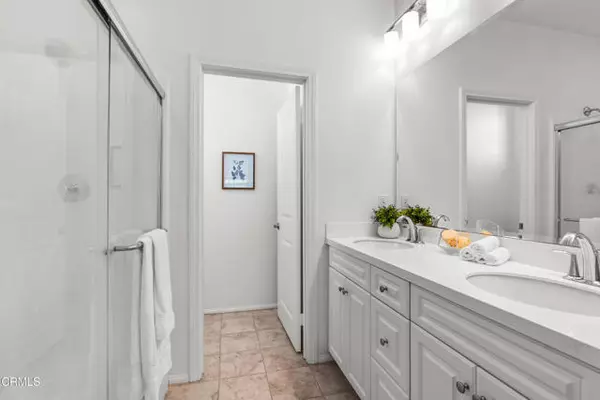3 Beds
3 Baths
1,497 SqFt
3 Beds
3 Baths
1,497 SqFt
OPEN HOUSE
Sun Feb 09, 11:00am - 1:00pm
Key Details
Property Type Condo
Listing Status Active
Purchase Type For Sale
Square Footage 1,497 sqft
Price per Sqft $367
MLS Listing ID P1-20737
Style All Other Attached
Bedrooms 3
Full Baths 2
Half Baths 1
HOA Fees $265/mo
HOA Y/N Yes
Year Built 2016
Lot Size 717 Sqft
Acres 0.0165
Property Description
Step into this beautifully designed & meticulously maintained townhome in the desirable Orchards community of Upland. Situated on a prime corner lot, this 3-bed, 2.5-bath townhome offers privacy & serenity. As you enter, you'll be greeted by a charming & versatile entryway that could function as a mudroom or home office with direct access to the two-car garage. Continue up to the main level to find a bright and inviting living space, filled with natural light from dual-pane sliding doors that open to a balcony, an ideal spot for enjoying your morning coffee or letting fresh air flow into the dining area. The kitchen, with its large granite countertop center island and upgraded appliances, serves as the heart of the home. Upstairs, you'll find the sleeping quarters and in-unit laundry. The guest bedrooms, each with ample closet space, are thoughtfully located away from the primary suite, sharing a full guest bathroom. The expansive primary bedroom features a large walk-in closet and an oversized ensuite bathroom with double sinks and plenty of counter space. Living in The Orchards community offers exclusive access to a clubhouse, private playgrounds, BBQ area, and security patrol, ensuring both comfort and peace of mind. Ideally located just minutes from the shops and restaurants of Downtown Upland, the 10 Freeway, as well as schools and parks, this townhome is ready for you to call home. Don't delay!
Location
State CA
County San Bernardino
Area Upland (91786)
Building/Complex Name Olivedale Park
Interior
Interior Features Balcony, Copper Plumbing Full, Granite Counters
Cooling Central Forced Air
Flooring Carpet, Laminate, Tile
Equipment Dishwasher, Microwave, Refrigerator, Gas Range
Appliance Dishwasher, Microwave, Refrigerator, Gas Range
Laundry Closet Full Sized, Closet Stacked
Exterior
Exterior Feature Stucco
Parking Features Garage
Garage Spaces 2.0
Fence Stucco Wall
Pool Community/Common
View Mountains/Hills
Roof Type Tile/Clay
Total Parking Spaces 2
Building
Story 3
Lot Size Range 1-3999 SF
Sewer Shared Septic
Water Public
Architectural Style Traditional
Level or Stories 3 Story
Others
Monthly Total Fees $265
Miscellaneous Suburban
Acceptable Financing Cash, Conventional, Cash To New Loan
Listing Terms Cash, Conventional, Cash To New Loan
Special Listing Condition Standard

2235 Linwood St. A5, Diego, California, 92110, United States

