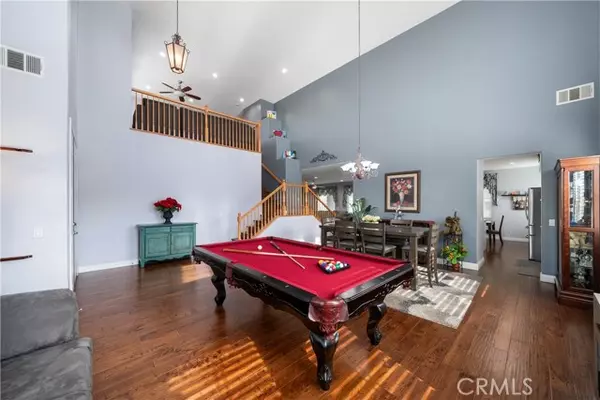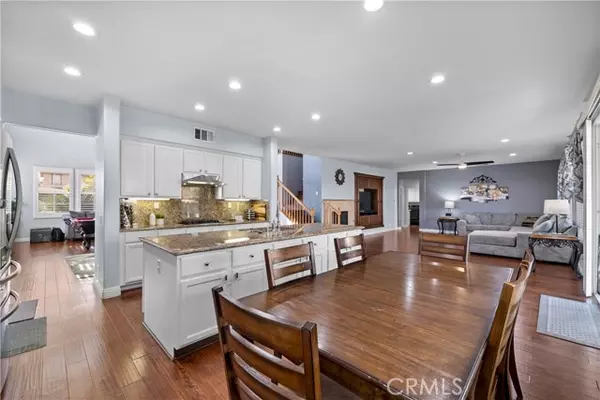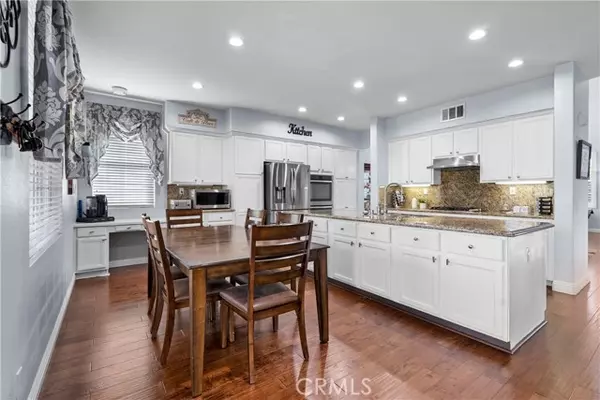4 Beds
3 Baths
3,227 SqFt
4 Beds
3 Baths
3,227 SqFt
OPEN HOUSE
Sat Feb 08, 1:00pm - 4:00pm
Key Details
Property Type Single Family Home
Sub Type Detached
Listing Status Active
Purchase Type For Sale
Square Footage 3,227 sqft
Price per Sqft $390
MLS Listing ID CV25025670
Style Detached
Bedrooms 4
Full Baths 3
HOA Y/N No
Year Built 2004
Lot Size 0.259 Acres
Acres 0.2593
Property Description
This beautiful 2-story home is situated on a spacious corner lot in the prestigious Rancho Etiwanda community, offering both elegance and comfort. You will be greeted by a large covered front porch with custom pavers, well-crafted hardscaping, and lush landscaping, creating an inviting and picturesque curb appeal. Upon entering through the double doors, you'll be captivated by the soaring ceilings and the timeless beauty of high-quality engineered hardwood flooring that flows throughout the home. The formal living room and dining room combination boasts a high ceiling and an abundance of windows, allowing natural light to fill the space. The kitchen is a perfect blend of beauty and functionality, featuring a large center island, granite countertops, and top-of-the-line stainless steel appliances, including a powerful range hood. With ample cabinetry for storage and a built-in workstation, it's an ideal space for both culinary exploration and everyday tasks like homework with the kids. The kitchen opens to the large, inviting family room, which is equipped with a built-in media niche and a cozy fireplace with a raised hearthperfect for gathering and relaxing. The main level also includes a guest bedroom and a full bath, providing privacy and convenience for overnight visitors. Upstairs, you'll find two additional bedrooms and the expansive master suite. The master bedroom features a private balcony that overlooks the backyard, offering mountain views. The master bath with a walk-in shower, a separate soaking tub, dual vanities, and a very large walk-in closet, all bathed in natural light. Throughout the home, ceiling fans ensure comfort and airflow. The large backyard is a true highlight, with a covered patio complete with lighting, a sizable grassy area perfect for a pool, and raised stucco planters surrounded by lush palm treesan ideal spot for relaxation and entertaining. For added convenience, the home includes an attached 3-car garage with built-in storage. Situated in a highly acclaimed school district, this home is a perfect blend of style, functionality, and location.
Location
State CA
County San Bernardino
Area Rancho Cucamonga (91739)
Interior
Interior Features Balcony, Granite Counters, Recessed Lighting, Two Story Ceilings
Heating Natural Gas
Cooling Central Forced Air, Electric, Dual
Flooring Tile, Wood
Fireplaces Type FP in Family Room, Gas, Raised Hearth
Equipment Dishwasher, Disposal, Microwave, Double Oven, Gas Oven, Gas Stove, Water Line to Refr
Appliance Dishwasher, Disposal, Microwave, Double Oven, Gas Oven, Gas Stove, Water Line to Refr
Laundry Laundry Room, Inside
Exterior
Exterior Feature Stucco, Frame
Parking Features Direct Garage Access, Garage - Two Door
Garage Spaces 3.0
Fence Good Condition, Wood
Utilities Available Cable Available, Electricity Available, Natural Gas Available, Phone Available, Sewer Available, Water Available
View Mountains/Hills, Neighborhood, City Lights
Roof Type Tile/Clay
Total Parking Spaces 3
Building
Lot Description Corner Lot, Sidewalks, Landscaped, Sprinklers In Front, Sprinklers In Rear
Story 2
Sewer Public Sewer
Water Public
Level or Stories 2 Story
Others
Monthly Total Fees $296
Miscellaneous Storm Drains
Acceptable Financing Cash, Conventional
Listing Terms Cash, Conventional
Special Listing Condition Standard

2235 Linwood St. A5, Diego, California, 92110, United States






