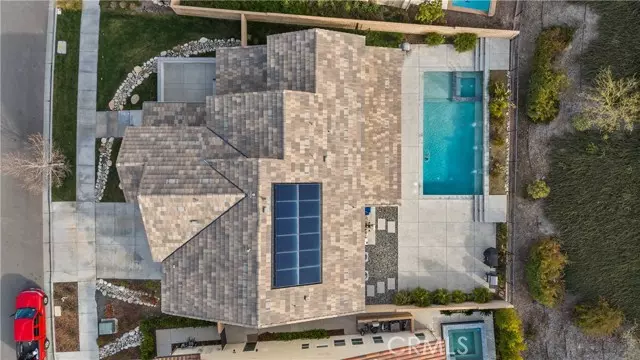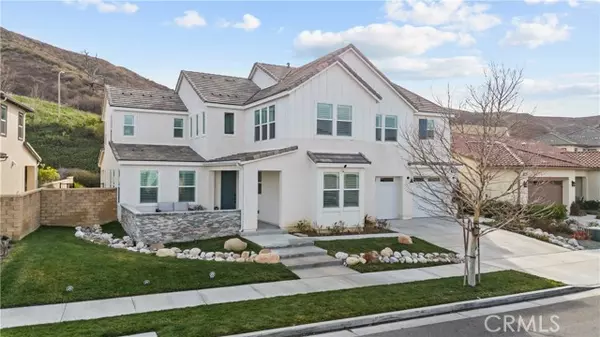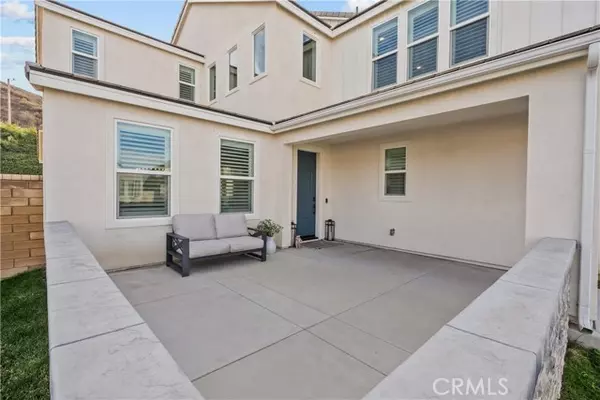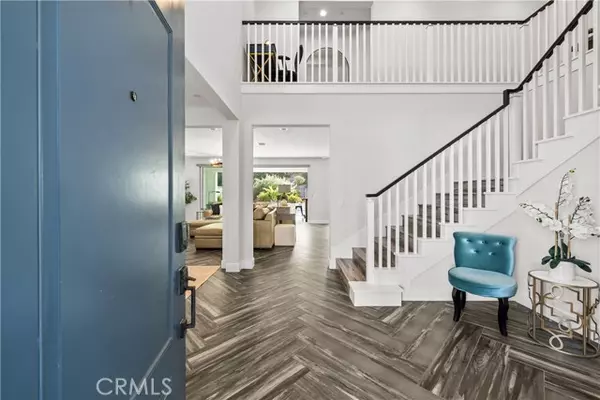5 Beds
5 Baths
4,023 SqFt
5 Beds
5 Baths
4,023 SqFt
OPEN HOUSE
Sat Feb 08, 1:00pm - 3:00pm
Key Details
Property Type Single Family Home
Sub Type Detached
Listing Status Active
Purchase Type For Sale
Square Footage 4,023 sqft
Price per Sqft $372
MLS Listing ID SR25026210
Style Detached
Bedrooms 5
Full Baths 4
Half Baths 1
Construction Status Turnkey
HOA Fees $242/mo
HOA Y/N Yes
Year Built 2019
Lot Size 0.265 Acres
Acres 0.2648
Property Description
Exquisite Living in the prestigious gated community of Aliento, this stunning home combines sophistication and comfort. A lush, water-resistant landscape greets you as you enter, leading to a private open patioideal for relaxation and outdoor gatherings. Inside, an open floor plan boasts a downstairs bedroom with a full bath, recessed lighting, plantation shutters, and a cozy fireplace. The three-car tandem garage, owned solar, and upstairs laundry room add convenience and style. The chefs kitchen is a standout, featuring stainless steel appliances, quartz countertops, a spacious walk-in pantry, and a massive center island that flows into the family roomperfect for both everyday living and entertaining.The expansive primary suite offers serene private view and a spa-like en-suite bath with a walk-in shower, dual vanities, and a large walk-in closet. Step through the 3-panel sliding door into your entertainers dream backyard, complete with a sparkling pool and spa, covered patio, and a hardscape area for entertaining. Located just minutes from the 14 Freeway, shops, restaurants, parks, and hiking trails, this home offers both convenience and privacy. Residents of Aliento Estates enjoy exclusive amenities, including walking paths, a dog park, a clubhouse with a pool, spa, BBQ area, gym, and stunning valley views.This home is an unparalleled opportunity to experience refined living in an unbeatable location.
Location
State CA
County Los Angeles
Area Canyon Country (91387)
Zoning SCUR2
Interior
Interior Features Pantry, Recessed Lighting
Heating Solar
Cooling Central Forced Air
Flooring Laminate, Tile
Fireplaces Type FP in Family Room
Equipment Dishwasher, Disposal, Microwave, Gas Oven, Gas Stove
Appliance Dishwasher, Disposal, Microwave, Gas Oven, Gas Stove
Laundry Laundry Room
Exterior
Exterior Feature Glass
Parking Features Tandem, Garage - Two Door
Garage Spaces 3.0
Fence Wrought Iron
Pool Community/Common, Private, Association
Utilities Available Electricity Connected, Natural Gas Connected, Phone Available, Sewer Connected, Water Connected
View Mountains/Hills
Roof Type Tile/Clay
Total Parking Spaces 5
Building
Lot Description Sidewalks, Landscaped
Story 2
Sewer Public Sewer
Water Public
Architectural Style Traditional
Level or Stories 2 Story
Construction Status Turnkey
Others
Monthly Total Fees $592
Miscellaneous Suburban
Acceptable Financing Submit
Listing Terms Submit
Special Listing Condition Standard

2235 Linwood St. A5, Diego, California, 92110, United States






