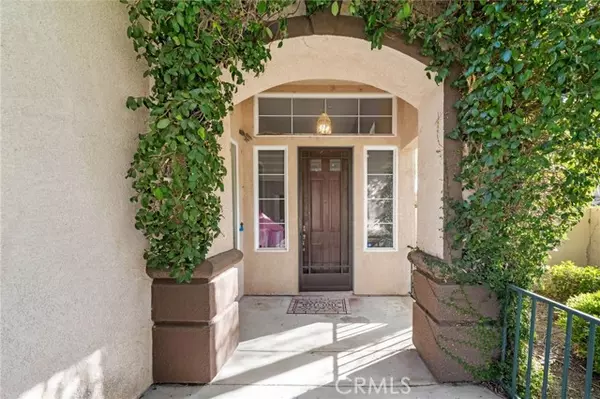3 Beds
3 Baths
2,425 SqFt
3 Beds
3 Baths
2,425 SqFt
OPEN HOUSE
Sat Feb 08, 1:00pm - 4:00pm
Sun Feb 09, 12:00pm - 3:00pm
Key Details
Property Type Single Family Home
Sub Type Detached
Listing Status Active
Purchase Type For Sale
Square Footage 2,425 sqft
Price per Sqft $257
MLS Listing ID SW25026237
Style Detached
Bedrooms 3
Full Baths 2
Half Baths 1
HOA Fees $197/mo
HOA Y/N Yes
Year Built 1998
Lot Size 9,148 Sqft
Acres 0.21
Property Description
Stunning Tuscany Hills Home on Cul-de-Sac with Expansive Lot, 3-Car Garage & Resort-Style Amenities Nestled in a highly sought-after and well-established neighborhood, this exceptional Tuscany Hills home offers a perfect blend of elegance, comfort, and modern functionality. Located on a peaceful cul-de-sac, the property features an expansive lot and high-end finishes, ideal for both relaxation and entertaining. As you enter, youre greeted by soaring ceilings and an abundance of natural light, creating a warm, inviting atmosphere throughout the home. The open floor plan seamlessly connects the spacious family room to a formal dining area, perfect for hosting guests. The cozy living room, with its fireplace, flows into the chefs kitchen, which serves as the heart of the home. The kitchen boasts rich mahogany-colored cabinets, a large island, a gas stove, microwave, ample cabinet space, and a breakfast nook, making it a dream for anyone who loves to cook and entertain. The luxurious MAIN FLOOR primary suite offers direct access to the patio, creating an ideal retreat. Its spa-like en-suite bathroom features dual vanities, a separate tub and shower, and two oversized mirrored walk-in closets, providing a serene, private space. On the main level, you'll also find a guest powder room and a generous laundry room, adding convenience to everyday living. Upstairs, the home continues to impress with a spacious loft, complete with a built-in desk, perfect for a home office or creative space. Two additional bedrooms and a full bathroom complete the upper level, offering plenty of room for family or guests. This home has been updated with beautiful bamboo wood flooring and custom paint throughout, providing a fresh, modern feel. The backyard is truly an entertainer's dream, with a large covered patio, lush landscaping, artificial turf, and plenty of space for gatherings or quiet moments of relaxation. For those in need of extra space or storage, the 3-car garage is finished with high-quality epoxy flooring, combining both style and function. The community amenities further enhance the lifestyle, offering a pool, spa, clubhouse, picnic areas, tennis courts, hiking trails, and more, making this home a true oasis in an active and vibrant neighborhood. This Tuscany Hills gem combines thoughtful design, modern upgrades, and a prime cul-de-sac location, offering resort-style living at its finest. Dont miss out on this incredible opportunity to make it yours!
Location
State CA
County Riverside
Area Riv Cty-Lake Elsinore (92532)
Interior
Cooling Central Forced Air
Flooring Wood
Fireplaces Type FP in Family Room
Laundry Laundry Room, Inside
Exterior
Garage Spaces 3.0
Total Parking Spaces 3
Building
Lot Description Curbs, Sidewalks
Story 2
Lot Size Range 7500-10889 SF
Sewer Public Sewer
Water Public
Level or Stories 2 Story
Others
Monthly Total Fees $240
Miscellaneous Foothills,Storm Drains
Acceptable Financing Cash, Conventional, Cash To New Loan
Listing Terms Cash, Conventional, Cash To New Loan
Special Listing Condition Standard

2235 Linwood St. A5, Diego, California, 92110, United States






