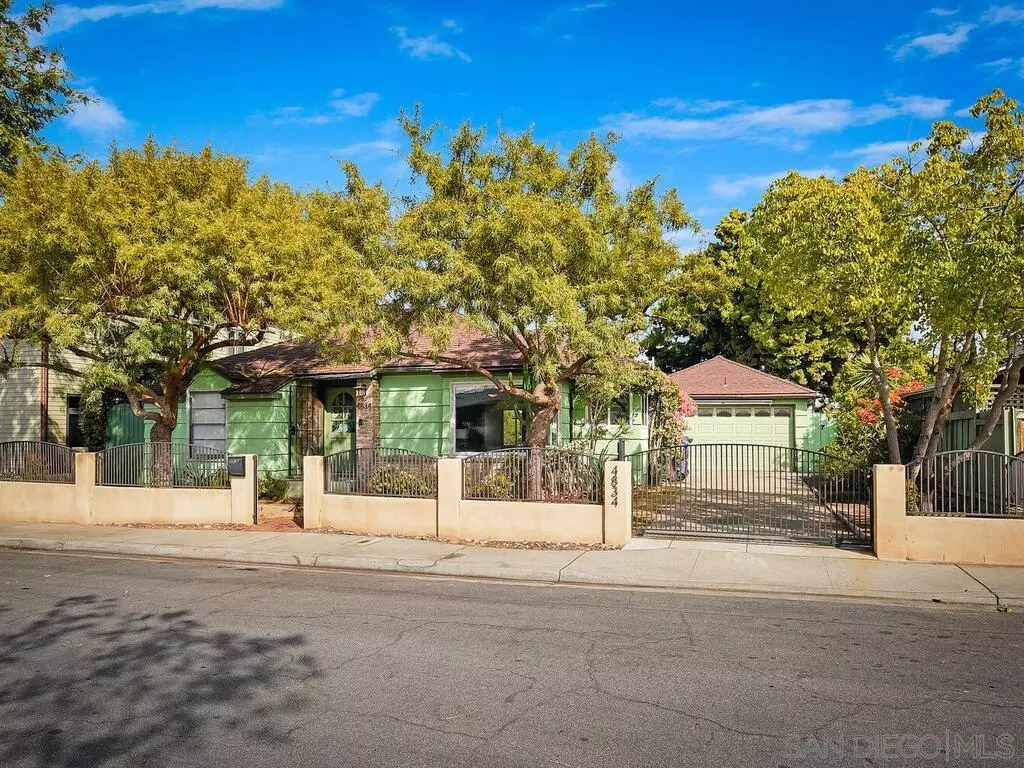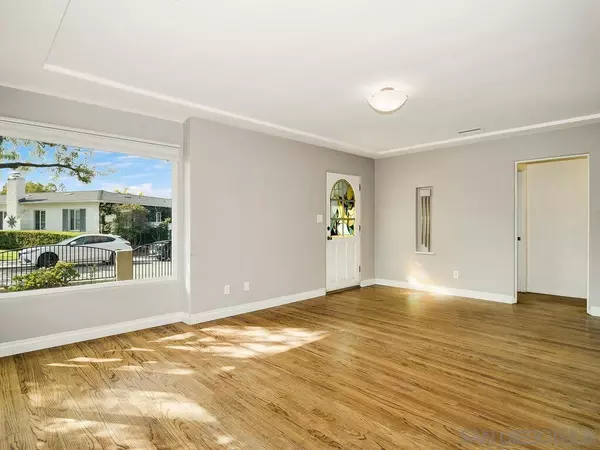2 Beds
1 Bath
1,114 SqFt
2 Beds
1 Bath
1,114 SqFt
OPEN HOUSE
Sat Feb 08, 12:00pm - 3:00pm
Sun Feb 09, 11:00am - 2:00pm
Key Details
Property Type Single Family Home
Sub Type Detached
Listing Status Active
Purchase Type For Sale
Square Footage 1,114 sqft
Price per Sqft $942
MLS Listing ID 250018099
Style Detached
Bedrooms 2
Full Baths 1
Construction Status Fixer
HOA Y/N No
Year Built 1942
Lot Size 7,000 Sqft
Acres 0.16
Property Description
Talmadge is a vibrant neighborhood known for its strong sense of community, with events like Food Truck Nights, an annual Block Party, 4th of July and Halloween Parades, Food Drives, and Holiday Caroling. Enjoy the convenience of quick access to major freeways, and explore the nearby Kensington area with its delightful restaurants and boutiques. Embrace all that Talmadge has to offer and create your own sanctuary in this special neighborhood.
Location
State CA
County San Diego
Area San Diego (92115)
Zoning R-1:SINGLE
Rooms
Other Rooms 13x10
Master Bedroom 11x13
Bedroom 2 11x11
Living Room 18x11
Dining Room 12x10
Kitchen 11x6
Interior
Interior Features Open Floor Plan, Pantry
Heating Other/Remarks
Cooling Heat Pump(s)
Flooring Wood
Equipment Range/Oven, Refrigerator
Steps Yes
Appliance Range/Oven, Refrigerator
Laundry Garage
Exterior
Exterior Feature Shingle Siding
Parking Features Detached
Garage Spaces 1.0
Fence Full, Gate
View Greenbelt, Parklike, Valley/Canyon
Roof Type Composition,Shingle
Total Parking Spaces 3
Building
Lot Description Curbs, Public Street
Story 1
Lot Size Range 4000-7499 SF
Sewer Sewer Connected
Water Meter on Property
Level or Stories 1 Story
Construction Status Fixer
Schools
Elementary Schools San Diego Unified School District
Middle Schools San Diego Unified School District
High Schools San Diego Unified School District
Others
Ownership Fee Simple
Acceptable Financing Cash, Conventional, Exchange
Listing Terms Cash, Conventional, Exchange

2235 Linwood St. A5, Diego, California, 92110, United States






