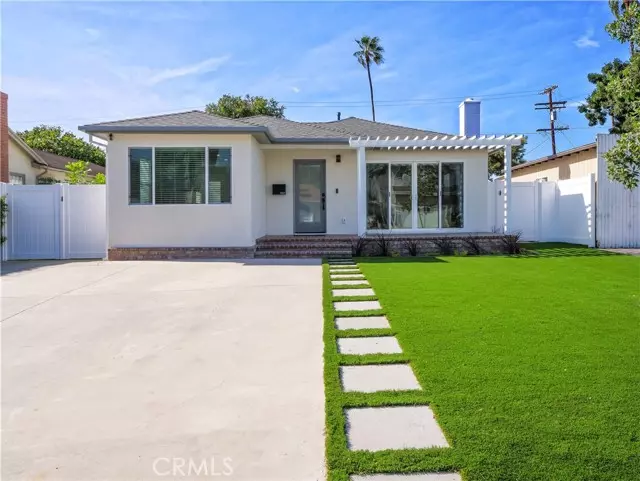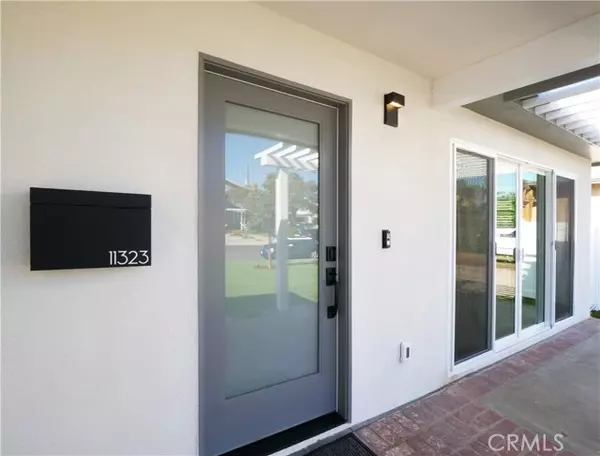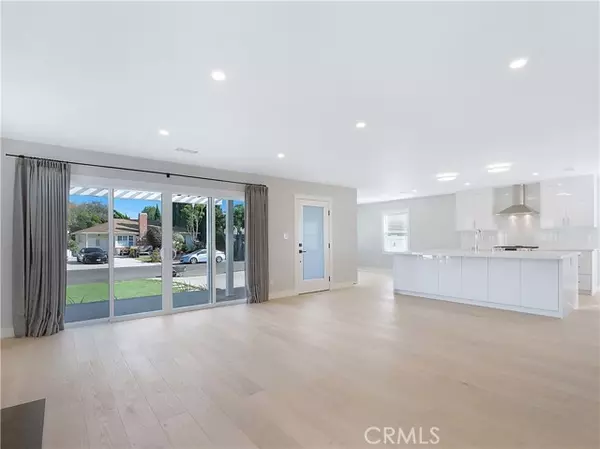4 Beds
3 Baths
2,289 SqFt
4 Beds
3 Baths
2,289 SqFt
Key Details
Property Type Single Family Home
Sub Type Detached
Listing Status Active
Purchase Type For Sale
Square Footage 2,289 sqft
Price per Sqft $872
MLS Listing ID PV25025385
Style Detached
Bedrooms 4
Full Baths 3
Construction Status Turnkey,Updated/Remodeled
HOA Y/N No
Year Built 2022
Lot Size 7,491 Sqft
Acres 0.172
Property Description
This newly rebuilt 3-bedroom, 2-bathroom home, paired with a new detached 1-bedroom ADU guest house, offers the perfect blend of modern comfort and privacy. Situated on a large, fully-gated lot, this property provides ample outdoor space for relaxation and entertainment. The main home (3 beds, 2 baths, approx. 1,850 sq. ft.) boasts a spacious layout, including a sun-filled open-concept kitchen featuring a 9-foot island, brand-new appliances (complete with a wine fridge), and custom cabinetry offering plenty of storage. The kitchen flows seamlessly into the dining and family rooms, where you'll find a sleek gray gas fireplace. New sliding glass doors open to a charming front patio, perfect for enjoying the outdoors. The oversized family room, with an office nook and a second gas fireplace, provides direct access to the expansive backyard. The primary suite is a true retreat, featuring a full-length closet and a spa-like master bath with an oversized shower, floating bench, heated towel rack, and dual vanities. The detached guest house (approx. 500 sq. ft.) is accessed through a locked gate and has its own private entrance. Inside, you'll find a spacious living room with vaulted ceilings, a large kitchen with new appliances, and a center island with an eat-up bar. The private bedroom opens through a large sliding door to the backyard, and the modern bathroom offers a rain shower and linen closet. For added convenience, the guest house includes a full-size stackable washer and dryer, along with heat and dual-zone A/C. This property has been extensively remodeled from the ground up, with new flooring, windows, plumbing, electrical, and a new roof. Additional updates include a new central A/C system, security system with five cameras, and beautiful new landscaping with high-end artificial turf and low-voltage lighting. Centrally located near the 405 freeway and Culver Blvd, this home offers easy access to the Westside and beach communities.
Location
State CA
County Los Angeles
Area Culver City (90230)
Zoning LAR1
Interior
Interior Features Bar, Beamed Ceilings, Copper Plumbing Full, Living Room Deck Attached, Pantry, Recessed Lighting
Cooling Central Forced Air
Flooring Laminate, Tile
Fireplaces Type FP in Family Room, FP in Living Room
Equipment Dishwasher, Microwave, Refrigerator, 6 Burner Stove
Appliance Dishwasher, Microwave, Refrigerator, 6 Burner Stove
Laundry Closet Full Sized
Exterior
Exterior Feature Stucco
Parking Features Converted
Utilities Available Electricity Connected, Natural Gas Connected, Sewer Connected, Water Connected
Roof Type Asphalt,Shingle
Total Parking Spaces 6
Building
Story 1
Lot Size Range 4000-7499 SF
Sewer Public Sewer
Water Public
Architectural Style Craftsman/Bungalow
Level or Stories 1 Story
Construction Status Turnkey,Updated/Remodeled
Others
Miscellaneous Suburban
Acceptable Financing Conventional
Listing Terms Conventional
Special Listing Condition Standard

2235 Linwood St. A5, Diego, California, 92110, United States






