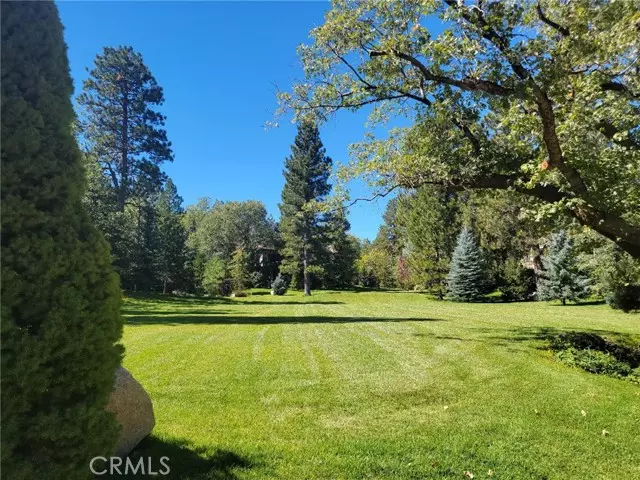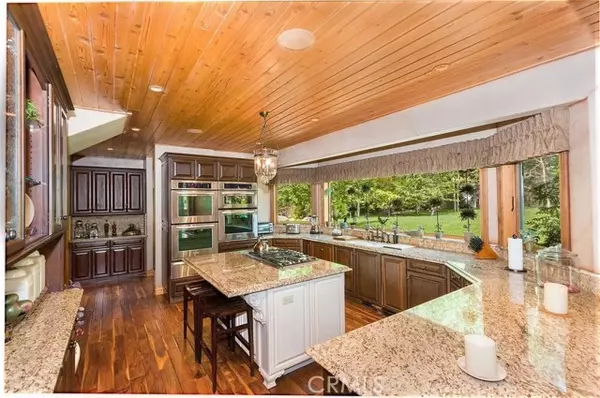9 Beds
14 Baths
8,621 SqFt
9 Beds
14 Baths
8,621 SqFt
Key Details
Property Type Single Family Home
Sub Type Detached
Listing Status Active
Purchase Type For Sale
Square Footage 8,621 sqft
Price per Sqft $579
MLS Listing ID IG25025410
Style Detached
Bedrooms 9
Full Baths 12
Half Baths 2
HOA Y/N No
Year Built 2013
Lot Size 4.550 Acres
Acres 4.55
Property Description
The Most Impressive Equestrian Property on the Mountain! MAJOR PRICE ADJUSTMENT With MOTIVATED SELLER Undoubtedly a unique offering, this massive equestrian estate is a showplace made for entertainment. 3+ acres of usable, beautiful, aromatic flat grass, and towering pine trees are the backdrop to 4.7 acres of sprawling land that encompasses a main house, guest house, and stable complete with caretaker's quarters. Hand-crafted details abound, with copper fixtures, bespoke lighting, intricate wood finishes, & thermostats in each room! In the main house, a stunning lodge fireplace brings warmth to the living room, expanses of glass frame nature in the dining room, and top-line appliances in the kitchen are chef-quality. The flowing floor plan includes a study, loft, maid's quarters w/separate entry, and 6 bedrooms; including a primary master w/dual ensuite baths and a copper tub! The guest house treats visitors to luxury; friends & loved ones can gather to make music on the stage, play pool, or enjoy a drink at the rustic kitchen bar w/stacked log rounds. Connect to nature from the patio fire pit or balconies of the 3 guest suites. The stable features hand-scraped wood barn floors, 4 stalls, tack room w/copper fixtures, office, gym & 1 bed/1 bath caretaker's quarters w/kitchen & living room. Gated grounds offer a koi pond with waterfall, oversized spa, manicured lawns and top-notch horse facilities, including a turnout area, professionally installed riding arena, and forest trails with great footing just mile away. Contact us today to request a full amenity list.
Location
State CA
County San Bernardino
Area Running Springs (92382)
Zoning HT/RL-5
Interior
Interior Features 2 Staircases, Balcony, Bar, Beamed Ceilings, Copper Plumbing Partial, Granite Counters, Living Room Deck Attached, Pantry, Recessed Lighting, Sunken Living Room, Two Story Ceilings
Heating Natural Gas
Cooling Central Forced Air, Zoned Area(s)
Flooring Carpet, Stone, Wood
Fireplaces Type FP in Family Room, FP in Living Room, Great Room, Guest House, Gas Starter
Equipment Dishwasher, Disposal, Dryer, Microwave, Refrigerator, Washer, 6 Burner Stove, Double Oven, Gas & Electric Range, Gas Oven, Ice Maker, Vented Exhaust Fan, Barbecue
Appliance Dishwasher, Disposal, Dryer, Microwave, Refrigerator, Washer, 6 Burner Stove, Double Oven, Gas & Electric Range, Gas Oven, Ice Maker, Vented Exhaust Fan, Barbecue
Laundry Laundry Room, Inside
Exterior
Exterior Feature Stone, Wood, Concrete, Ducts Prof Air-Sealed
Parking Features Gated, Direct Garage Access, Garage, Garage - Two Door, Garage Door Opener
Garage Spaces 3.0
Fence Wrought Iron, Wood
Community Features Horse Trails
Complex Features Horse Trails
View Mountains/Hills, Other/Remarks, Trees/Woods
Roof Type Slate,Synthetic,Flat Tile,Shingle
Total Parking Spaces 3
Building
Lot Description National Forest, Landscaped
Story 2
Sewer Public Sewer
Water Public
Architectural Style Ranch
Level or Stories 2 Story
Others
Monthly Total Fees $279
Miscellaneous Horse Allowed,Horse Facilities,Mountainous,Horse Property Improved
Acceptable Financing Cash, Lease Option, Seller May Carry, Cash To New Loan, Submit
Listing Terms Cash, Lease Option, Seller May Carry, Cash To New Loan, Submit
Special Listing Condition Standard

2235 Linwood St. A5, Diego, California, 92110, United States






