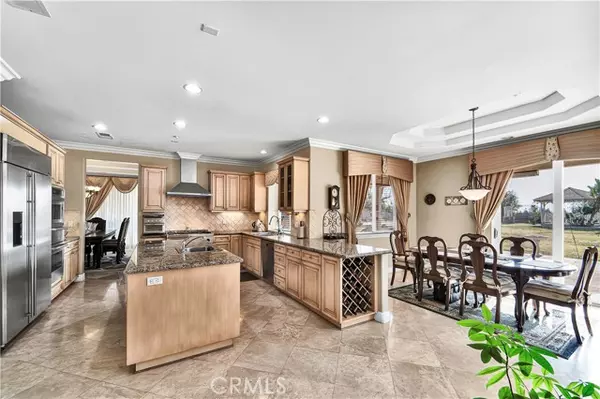5 Beds
6 Baths
4,644 SqFt
5 Beds
6 Baths
4,644 SqFt
Key Details
Property Type Single Family Home
Sub Type Detached
Listing Status Active
Purchase Type For Sale
Square Footage 4,644 sqft
Price per Sqft $538
MLS Listing ID SR25024781
Style Detached
Bedrooms 5
Full Baths 6
HOA Fees $188/mo
HOA Y/N Yes
Year Built 2001
Lot Size 0.511 Acres
Acres 0.5109
Property Description
Welcome to the epitome of luxury living in the exclusive gated Trammell Estate. This stunning home offers breathtaking panoramic vistas of the majestic mountains and twinkling city lights of the San Fernando Valley. Nestled in the highly sought-after community, this exquisite residence is conveniently located near premier shopping, fine dining, and major freeways. This elegant estate boasts 5 spacious bedrooms and 5.5 luxurious baths, including a well-appointed downstairs bedroom and bathperfect for guests. As you step through the grand carved wood doors, you are greeted by an awe-inspiring two-story foyer adorned with exquisite travertine flooring that seamlessly flows throughout the home. Designed for both sophistication and comfort, the gracious step-down living room features custom drapery and one of the homes many stunning fireplaces. The expansive family room and versatile upstairs loft/bonus room provide ample space for relaxation and entertainment. No detail has been overlooked in this executive home, where every corner exudes style and opulence. The spacious gourmet kitchen is a chefs dream, outfitted with top-of-the-line appliances, an oversized center island with a built-in sink, and abundant cabinetry, making meal preparation a delight. Whether hosting intimate gatherings or grand celebrations, this home is designed for seamless entertaining. Situated on an approximately half-acre flat lot, the outdoor living space is truly an entertainers paradise. Enjoy a sparkling custom pool, a rejuvenating spa, a charming gazebo, and a cozy fire pitall designed for ultimate relaxation. The custom-built outdoor BBQ and extra-large covered patio create the perfect setting for alfresco dining, while the expansive grassy backyard offers a safe and fun environment to enjoy. This exceptional property is conveniently located near top-rated public and private schools. This estate is a rare opportunity to own a piece of luxury in one of Porter Ranchs most prestigious communities.
Location
State CA
County Los Angeles
Area Chatsworth (91311)
Zoning LARE20
Interior
Interior Features Granite Counters, Recessed Lighting
Heating Natural Gas
Cooling Central Forced Air, Dual
Flooring Carpet, Stone
Fireplaces Type FP in Family Room, FP in Living Room
Equipment Dishwasher, Disposal, Dryer, Refrigerator, Washer, 6 Burner Stove, Double Oven, Water Line to Refr
Appliance Dishwasher, Disposal, Dryer, Refrigerator, Washer, 6 Burner Stove, Double Oven, Water Line to Refr
Laundry Laundry Room
Exterior
Parking Features Garage
Garage Spaces 3.0
Pool Below Ground, Private, Fenced
View Mountains/Hills, Valley/Canyon, City Lights
Roof Type Spanish Tile
Total Parking Spaces 3
Building
Lot Description Curbs
Story 2
Sewer Unknown
Water Public
Architectural Style Mediterranean/Spanish
Level or Stories 2 Story
Others
Monthly Total Fees $188
Miscellaneous Suburban
Acceptable Financing Cash, Conventional
Listing Terms Cash, Conventional
Special Listing Condition Standard

2235 Linwood St. A5, Diego, California, 92110, United States






