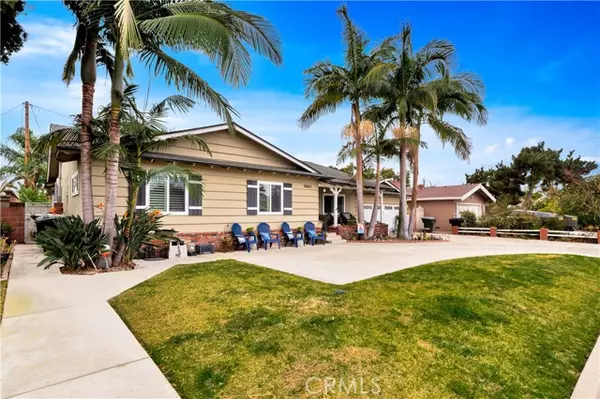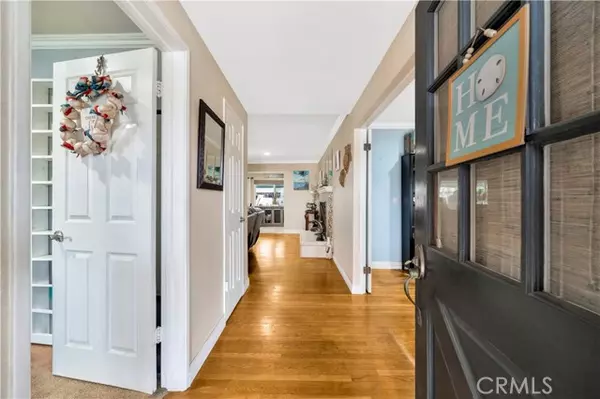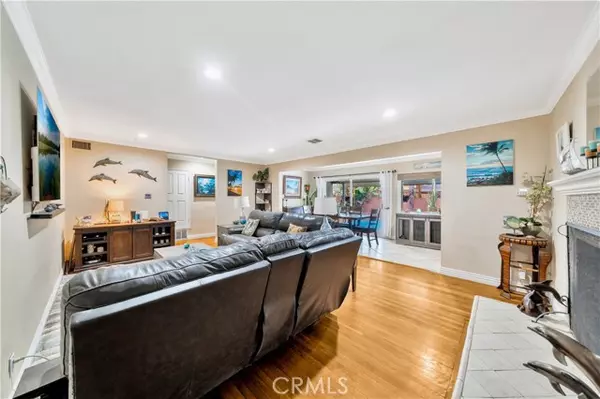4 Beds
2 Baths
2,150 SqFt
4 Beds
2 Baths
2,150 SqFt
OPEN HOUSE
Sat Feb 08, 1:00pm - 4:00pm
Key Details
Property Type Single Family Home
Sub Type Detached
Listing Status Active
Purchase Type For Sale
Square Footage 2,150 sqft
Price per Sqft $546
MLS Listing ID OC25017531
Style Detached
Bedrooms 4
Full Baths 2
Construction Status Repairs Cosmetic,Updated/Remodeled
HOA Y/N No
Year Built 1958
Lot Size 7,711 Sqft
Acres 0.177
Property Description
The oversized lot, spanning more than 7,700 sq. ft., offers incredible potential. A concrete slab already in place makes this property ADU-ready, providing endless opportunities for guest accommodations or rental income. Step into this exceptional single-story ranch style home, perfectly situated in a quiet and sought-after cul-de-sac location. This expansive 4-bedroom, 2-bathroom home offers over 2,150 sq. ft. of thoughtfully designed living space, seamlessly blending comfort and charm. From the moment you enter, you'll be captivated by the character of the original hardwood floors, complemented by sleek tile accents. The open-concept layout floods the home with natural light, creating a spacious yet inviting atmosphere perfect for family living and entertaining. The beautifully upgraded bathrooms feature contemporary finishes that exude luxury and style. The heart of the home is the bonus room, complete with a cozy fireplacea versatile space thats perfect as a den, home office, or entertainment area. The living room, with its second fireplace, opens effortlessly through sliding doors to a backyard paradise. Here, you'll find a sparkling private in-ground pool, framed by easy-to-maintain turf landscaping, making it ideal for relaxing or hosting outdoor gatherings. The attached 2-car garage is equipped with Husky Storage cabinets and work benches. An expansive driveway provides ample parking, accommodating multiple vehicles with ease. Additional features include central air conditioning for year-round comfort and a layout that caters to both convenience and lifestyle. Whether youre lounging poolside or envisioning future possibilities with the ADU potential, this home is ready to meet all your needs!
Location
State CA
County Orange
Area Oc - Garden Grove (92840)
Interior
Interior Features Granite Counters, Recessed Lighting
Cooling Central Forced Air
Flooring Linoleum/Vinyl, Tile, Wood
Fireplaces Type FP in Family Room, Bonus Room
Equipment Dishwasher, Microwave, Refrigerator, 6 Burner Stove
Appliance Dishwasher, Microwave, Refrigerator, 6 Burner Stove
Laundry Garage
Exterior
Parking Features Direct Garage Access, Garage - Two Door
Garage Spaces 2.0
Fence Average Condition
Pool Below Ground, Private, Heated
Utilities Available Cable Available, Electricity Available, Natural Gas Available, Sewer Available, Water Available
Roof Type Shingle
Total Parking Spaces 6
Building
Lot Description Cul-De-Sac, Curbs, Sidewalks
Story 1
Lot Size Range 7500-10889 SF
Sewer Public Sewer
Water Public
Level or Stories 1 Story
Construction Status Repairs Cosmetic,Updated/Remodeled
Others
Monthly Total Fees $35
Acceptable Financing Cash, Conventional, Cash To New Loan
Listing Terms Cash, Conventional, Cash To New Loan
Special Listing Condition Standard

2235 Linwood St. A5, Diego, California, 92110, United States






