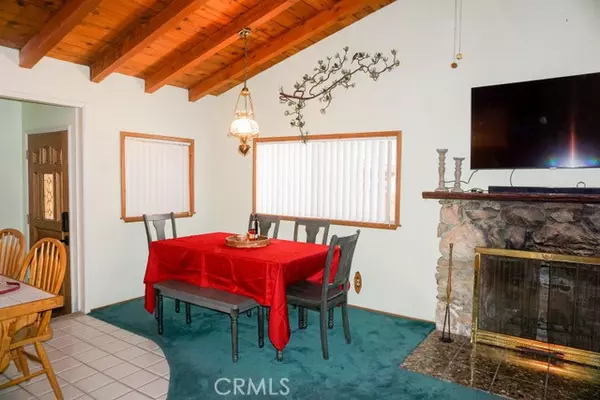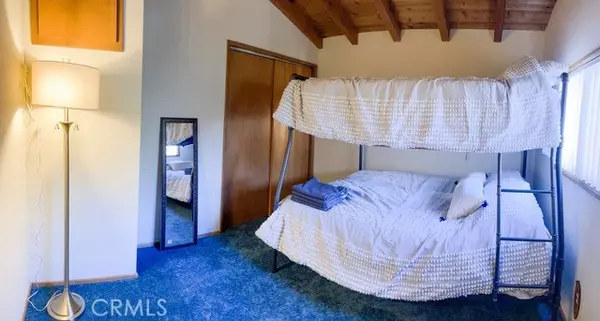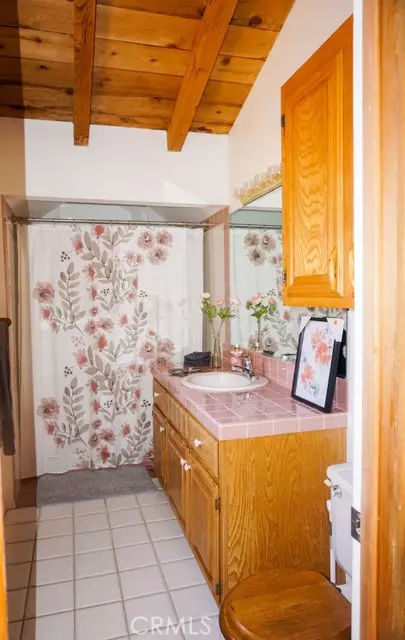REQUEST A TOUR If you would like to see this home without being there in person, select the "Virtual Tour" option and your agent will contact you to discuss available opportunities.
In-PersonVirtual Tour
$ 1,700
2 Beds
2 Baths
1,248 SqFt
$ 1,700
2 Beds
2 Baths
1,248 SqFt
OPEN HOUSE
Sun Feb 09, 3:00pm - 4:00pm
Key Details
Property Type Single Family Home
Sub Type Detached
Listing Status Active
Purchase Type For Rent
Square Footage 1,248 sqft
MLS Listing ID IV25024315
Bedrooms 2
Full Baths 2
Property Description
This well-kept single-family home, built in 1963, sits on a 4,800 sq. ft. lot and offers a bright, open layout. The living area features high T&G pine ceilings and a cozy fireplace, creating a warm and inviting space. With two bedrooms and two bathrooms, the home includes a convenient main-level bedroom and bath. Upstairs, the spacious master suite has two closetsone a walk-inand a private deck with beautiful mountain views. The property also features a fenced front yard, a separate laundry room, and a two-car garage with ample parking.
This well-kept single-family home, built in 1963, sits on a 4,800 sq. ft. lot and offers a bright, open layout. The living area features high T&G pine ceilings and a cozy fireplace, creating a warm and inviting space. With two bedrooms and two bathrooms, the home includes a convenient main-level bedroom and bath. Upstairs, the spacious master suite has two closetsone a walk-inand a private deck with beautiful mountain views. The property also features a fenced front yard, a separate laundry room, and a two-car garage with ample parking.
This well-kept single-family home, built in 1963, sits on a 4,800 sq. ft. lot and offers a bright, open layout. The living area features high T&G pine ceilings and a cozy fireplace, creating a warm and inviting space. With two bedrooms and two bathrooms, the home includes a convenient main-level bedroom and bath. Upstairs, the spacious master suite has two closetsone a walk-inand a private deck with beautiful mountain views. The property also features a fenced front yard, a separate laundry room, and a two-car garage with ample parking.
Location
State CA
County San Bernardino
Area Cedar Glen (92321)
Zoning Assessor
Interior
Fireplaces Type FP in Dining Room, FP in Living Room
Furnishings No
Laundry Laundry Room
Exterior
Garage Spaces 2.0
Total Parking Spaces 2
Building
Story 2
Lot Size Range 4000-7499 SF
Level or Stories 2 Story
Others
Pets Allowed No Pets Allowed

Listed by ERICA OROZCO-PEREZ • H & L Legacy Corp.
2235 Linwood St. A5, Diego, California, 92110, United States






