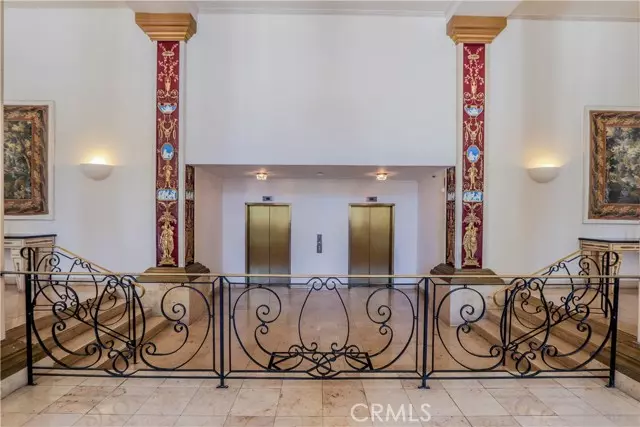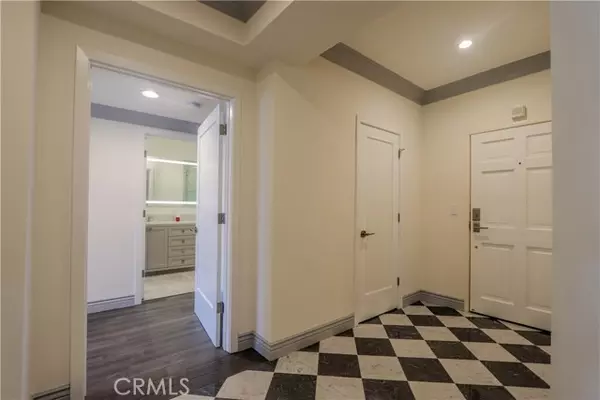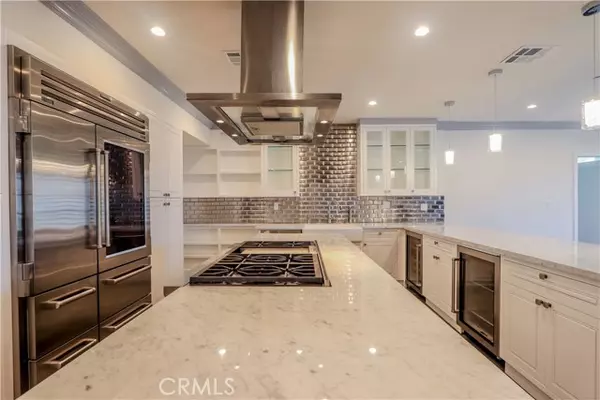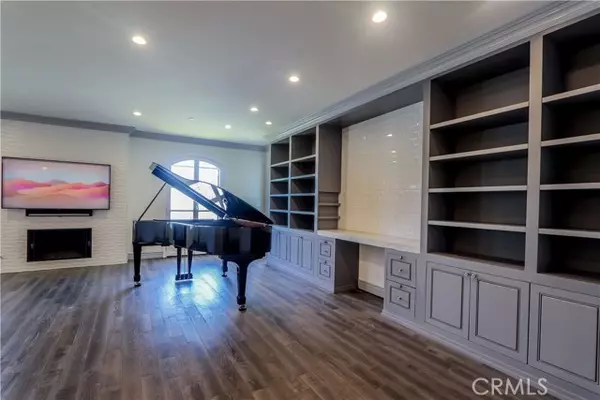REQUEST A TOUR If you would like to see this home without being there in person, select the "Virtual Tour" option and your agent will contact you to discuss available opportunities.
In-PersonVirtual Tour
$ 7,500
2 Beds
3 Baths
1,810 SqFt
$ 7,500
2 Beds
3 Baths
1,810 SqFt
Key Details
Property Type Single Family Home
Sub Type Detached
Listing Status Active
Purchase Type For Rent
Square Footage 1,810 sqft
MLS Listing ID PW25023460
Bedrooms 2
Full Baths 2
Half Baths 1
Property Description
This stunning penthouse spans approximately 1,810 square feet and features two master suite bedrooms, two private balconies, and a spacious walk-in closet. The open floor plan includes a beautifully designed kitchen equipped with marble countertops, a Wolf oven and stove, a SubZero refrigerator, recessed lighting, a wine cooler, and an ice maker. The unit also has laundry facilities, complete with a brand-new washer and dryer. French windows throughout the space allow for abundant natural light during the day. Additionally, the property offers a variety of amenities, including doorman and concierge services, two assigned parking spaces, private guest parking, gyms, lobby storage units, and 24-hour security camera surveillance.
This stunning penthouse spans approximately 1,810 square feet and features two master suite bedrooms, two private balconies, and a spacious walk-in closet. The open floor plan includes a beautifully designed kitchen equipped with marble countertops, a Wolf oven and stove, a SubZero refrigerator, recessed lighting, a wine cooler, and an ice maker. The unit also has laundry facilities, complete with a brand-new washer and dryer. French windows throughout the space allow for abundant natural light during the day. Additionally, the property offers a variety of amenities, including doorman and concierge services, two assigned parking spaces, private guest parking, gyms, lobby storage units, and 24-hour security camera surveillance.
This stunning penthouse spans approximately 1,810 square feet and features two master suite bedrooms, two private balconies, and a spacious walk-in closet. The open floor plan includes a beautifully designed kitchen equipped with marble countertops, a Wolf oven and stove, a SubZero refrigerator, recessed lighting, a wine cooler, and an ice maker. The unit also has laundry facilities, complete with a brand-new washer and dryer. French windows throughout the space allow for abundant natural light during the day. Additionally, the property offers a variety of amenities, including doorman and concierge services, two assigned parking spaces, private guest parking, gyms, lobby storage units, and 24-hour security camera surveillance.
Location
State CA
County Los Angeles
Area Beverly Hills (90210)
Zoning Public Rec
Interior
Cooling Central Forced Air
Fireplaces Type FP in Family Room
Equipment Dishwasher, Dryer, Washer
Furnishings No
Laundry Laundry Room
Exterior
Parking Features Assigned
Garage Spaces 2.0
Total Parking Spaces 2
Building
Story 5
Level or Stories 1 Story
Others
Pets Allowed Allowed w/Restrictions

Listed by John Kim • RE/MAX College Park Realty
2235 Linwood St. A5, Diego, California, 92110, United States






