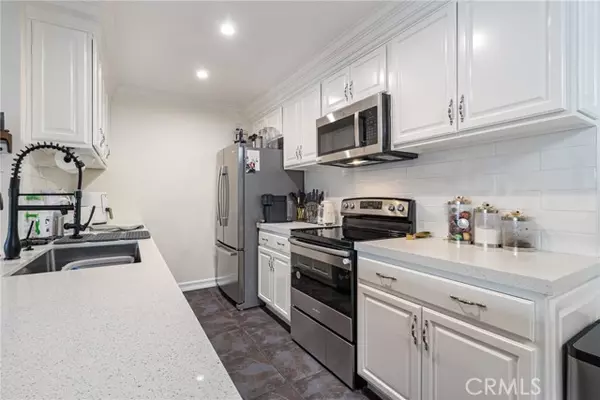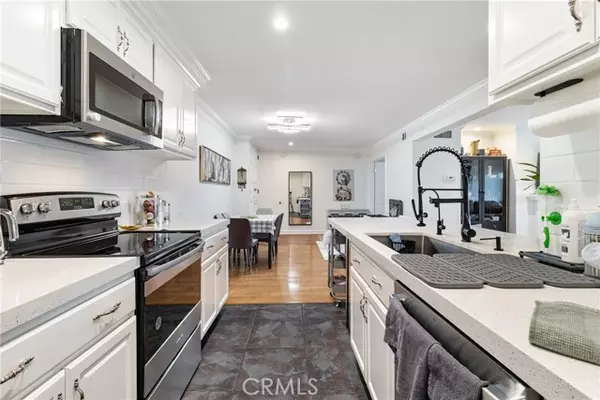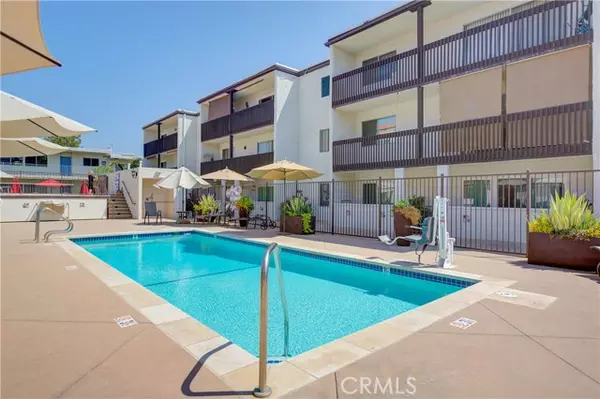2 Beds
2 Baths
1,205 SqFt
2 Beds
2 Baths
1,205 SqFt
OPEN HOUSE
Sat Feb 22, 12:00pm - 2:00pm
Sun Feb 23, 2:30pm - 4:00pm
Key Details
Property Type Condo
Listing Status Active
Purchase Type For Sale
Square Footage 1,205 sqft
Price per Sqft $580
MLS Listing ID SR25023976
Style All Other Attached
Bedrooms 2
Full Baths 2
Construction Status Turnkey
HOA Fees $450/mo
HOA Y/N Yes
Year Built 1970
Lot Size 2.143 Acres
Acres 2.1427
Property Description
Elegant, Stunning, Gorgeous luxury condominium on the Top Floor in The Prestigious "Encino Villas" Complex. This unit offers several upgrades and Pride of Ownership throughout entire home. Two Master Bedroom suits, two master bathrooms, upgraded kitchen with quartz counter tops, stainless steal appliances which includes; dishwasher, refrigerator, stove, oven, mini refrigerator, custom made cabinets with easy to slide drawers, tile flooring in the kitchen and bathroom areas. An Open floor plan with each bedroom separated for privacy. Dual pane windows , Engineered hardwood flooring throughout living room, dining area, bedrooms and hall way with upgraded crown molding. Extra Spacious Balcony with a storage shed included approved by the HOA. Real Wood Burning Fire place, Custom paint, Recessed lighting and smooth ceilings throughout home. Gated secured parking with Two full parking spaces which are side by side for convenience. Community offers a heated inground swimming pool, gym, jacuzzi, billiard room, recreation room, BBQ grills / outside dining areas, and a banquet room with private restrooms for convenience. Welcome to your new home as this Is A Must See on the Top Floor !!!
Location
State CA
County Los Angeles
Area Encino (91316)
Zoning LAR3
Interior
Interior Features Balcony, Copper Plumbing Partial, Granite Counters, Living Room Balcony, Recessed Lighting, Trash Chute
Cooling Central Forced Air
Flooring Linoleum/Vinyl, Tile, Wood
Fireplaces Type FP in Family Room
Equipment Dishwasher, Disposal, Microwave, Refrigerator, Electric Oven, Electric Range
Appliance Dishwasher, Disposal, Microwave, Refrigerator, Electric Oven, Electric Range
Laundry Community
Exterior
Exterior Feature Block, Stone, Stucco, Asphalt, Metal Siding
Parking Features Assigned, Gated, Direct Garage Access
Garage Spaces 2.0
Fence Partial, Good Condition, Stucco Wall, Security
Pool Below Ground, Community/Common, Exercise, Association, Heated, Tile
Utilities Available Cable Available, Cable Connected, Electricity Available, Electricity Connected, Phone Available, Phone Connected, Sewer Available, Water Available, Sewer Connected, Water Connected
View Mountains/Hills, Valley/Canyon
Roof Type Composition,Concrete,Common Roof
Total Parking Spaces 4
Building
Lot Description Easement Access, Sidewalks, Sprinklers In Front
Story 1
Sewer Public Sewer
Water Public
Architectural Style Contemporary, Traditional
Level or Stories 1 Story
Construction Status Turnkey
Others
Monthly Total Fees $450
Miscellaneous Elevators/Stairclimber,Storm Drains,Suburban
Acceptable Financing Cash, Conventional, Lease Option, VA
Listing Terms Cash, Conventional, Lease Option, VA
Special Listing Condition Standard

2235 Linwood St. A5, Diego, California, 92110, United States






