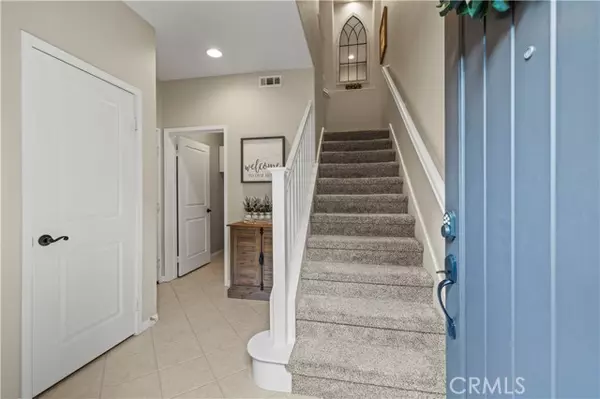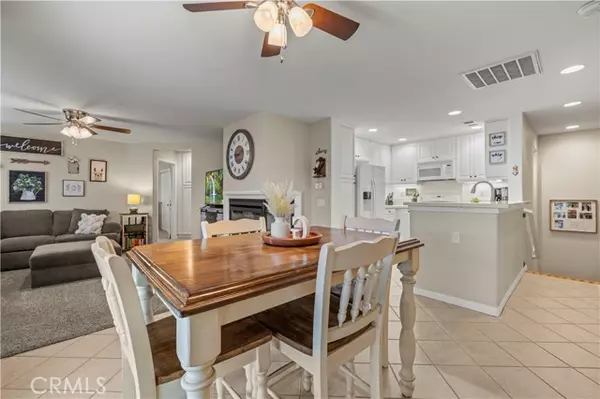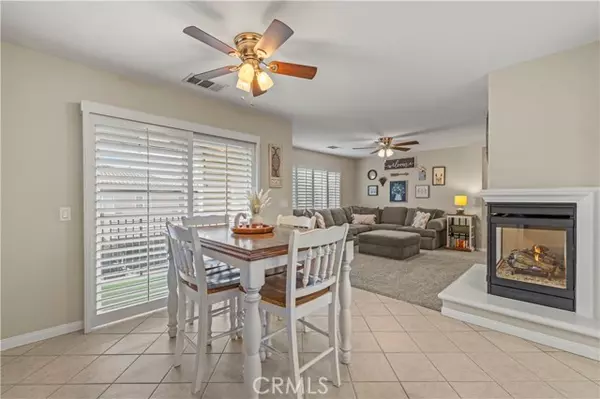2 Beds
2 Baths
1,404 SqFt
2 Beds
2 Baths
1,404 SqFt
OPEN HOUSE
Sat Feb 08, 12:00pm - 3:00pm
Key Details
Property Type Townhouse
Sub Type Townhome
Listing Status Active
Purchase Type For Sale
Square Footage 1,404 sqft
Price per Sqft $388
MLS Listing ID SR25021273
Style Townhome
Bedrooms 2
Full Baths 2
Construction Status Turnkey
HOA Fees $311/mo
HOA Y/N Yes
Year Built 2006
Lot Size 3.228 Acres
Acres 3.2277
Property Description
Welcome to this stylish and modern condo in the highly desirable Mariposa community of Plum Canyon, Santa Clarita. Upon entry, the stairs lead to a bright and open-concept main living area filled with natural light. The airy kitchen seamlessly connects the dining and living spaces, creating an inviting atmosphere perfect for both entertaining and everyday living. A cozy fireplace adds warmth and charm, while sliding doors from the dining area open to a private patioan ideal spot for morning coffee or evening relaxation. This home features expansive bedrooms, including a spacious primary suite highlighted by a custom barn door, a generous walk-in closet, and an en-suite bathroom with dual sinks. The additional bedroom offers flexibility, making it perfect as a second bedroom, guest room, or home office. Additional conveniences include an in-unit laundry room, a one-car garage with direct access to the unit, and an additional assigned parking space. The sellers also installed a new AC system less than two years ago. Enjoy fantastic community amenities, including a pool, spa, play park, and clubhouse. With no Mello-Roos and a low HOA, this home offers both comfort and value. Ideally located near shopping centers, entertainment, and some of the area's top schools, this is a wonderful opportunity to make this beautiful condo your new home!
Location
State CA
County Los Angeles
Area Santa Clarita (91350)
Zoning LCA21*
Interior
Interior Features Balcony
Cooling Central Forced Air
Flooring Carpet, Tile
Fireplaces Type FP in Living Room
Equipment Dishwasher, Microwave, Gas Range
Appliance Dishwasher, Microwave, Gas Range
Laundry Inside
Exterior
Parking Features Garage
Garage Spaces 1.0
Pool Community/Common
Utilities Available Cable Available, Electricity Connected, Natural Gas Connected, Sewer Connected
View Neighborhood
Total Parking Spaces 2
Building
Story 2
Sewer Public Sewer
Water Public
Architectural Style Traditional
Level or Stories 2 Story
Construction Status Turnkey
Others
Monthly Total Fees $385
Acceptable Financing Cash, Conventional
Listing Terms Cash, Conventional
Special Listing Condition Standard

2235 Linwood St. A5, Diego, California, 92110, United States






