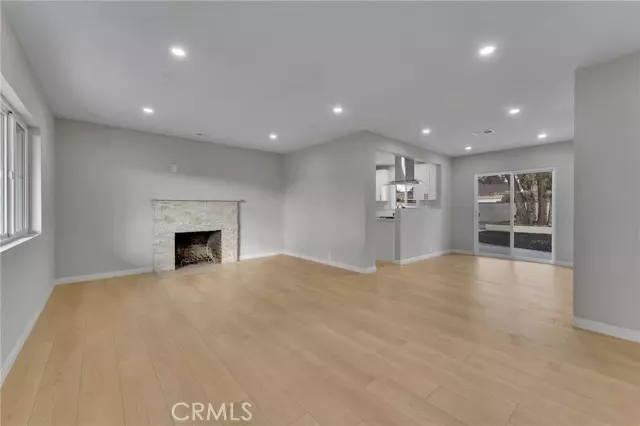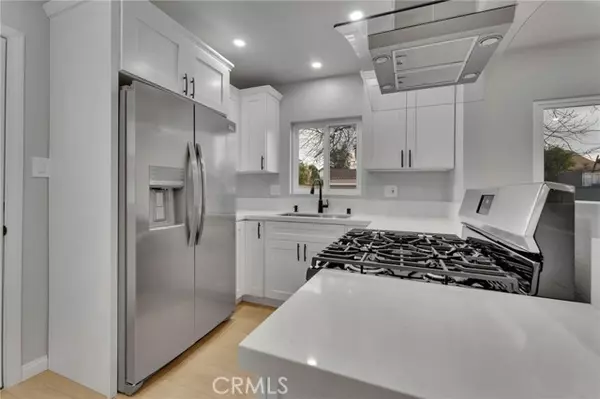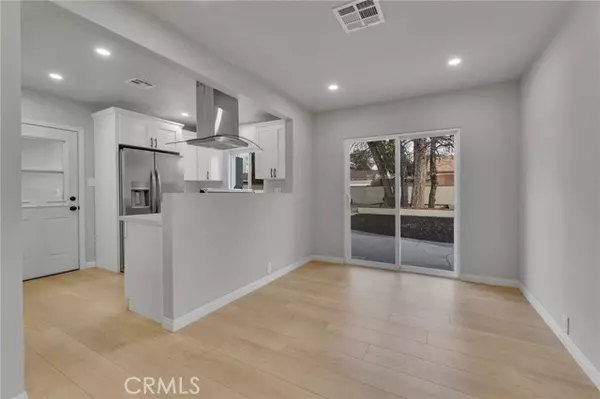2 Beds
1 Bath
944 SqFt
2 Beds
1 Bath
944 SqFt
OPEN HOUSE
Sat Feb 08, 12:00pm - 4:00pm
Key Details
Property Type Single Family Home
Sub Type Detached
Listing Status Active
Purchase Type For Sale
Square Footage 944 sqft
Price per Sqft $688
MLS Listing ID CV25020531
Style Detached
Bedrooms 2
Full Baths 1
HOA Y/N No
Year Built 1941
Lot Size 6,233 Sqft
Acres 0.1431
Property Description
This charming, renovated 2-bedroom, 1-bathroom home in Pomona is the perfect blend of modern updates and classic appeal. Situated behind a secure wrought iron and brick fence, the property features a beautiful front yard, with a cement walkway leading to the inviting front entrance. The large backyard is a great place for the kids to safely play. Inside, you'll find a fresh and stylish interior with new vinyl windows, sleek wood laminate flooring, and new interior and exterior doors throughout. The home boasts new upgraded cabinetry, elegant quartz countertops, and new plumbing and electrical fixtures. A brand-new central HVAC system ensures comfort year-round, while a new roof provides peace of mind. The kitchen is a standout, complete with a full suite of new appliances: a refrigerator, stove, hood vent, and a dishwasher (dishwasher to be installed on 1/31/25). Whether you're cooking or entertaining, this space is both functional and polished. The fireplace in the living room offers both comfort and ambiance to the bright space. The concrete driveway and 1-car garage provide easy access to the home, making coming and going a breeze. Conveniently located just East of the 71 freeway and South of the 10 freeway, this home offers easy access to all the best Pomona has to offer. Dont miss your chance to own this beautifully updated gem!
Location
State CA
County Los Angeles
Area Pomona (91768)
Zoning POR1YY
Interior
Interior Features Recessed Lighting
Cooling Central Forced Air
Flooring Laminate
Fireplaces Type FP in Living Room
Equipment Dishwasher, Refrigerator, Gas Range
Appliance Dishwasher, Refrigerator, Gas Range
Exterior
Garage Spaces 1.0
Fence Wrought Iron
Utilities Available Electricity Connected, Natural Gas Connected, Sewer Connected, Water Connected
Roof Type Composition,Shingle
Total Parking Spaces 1
Building
Lot Description Sidewalks, Sprinklers In Front
Story 1
Lot Size Range 4000-7499 SF
Sewer Public Sewer
Water Public
Level or Stories 1 Story
Others
Acceptable Financing Cash, Conventional, FHA
Listing Terms Cash, Conventional, FHA
Special Listing Condition Standard

2235 Linwood St. A5, Diego, California, 92110, United States






