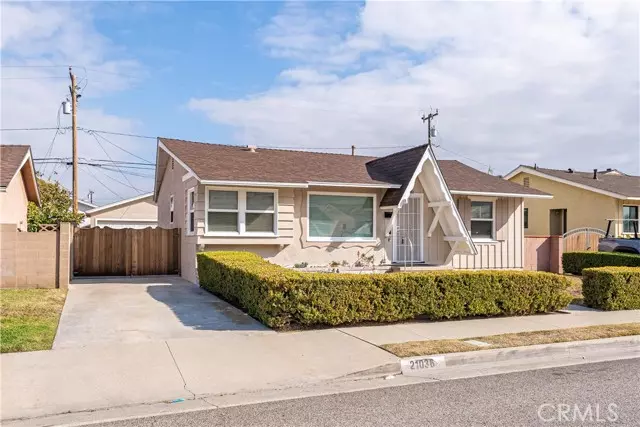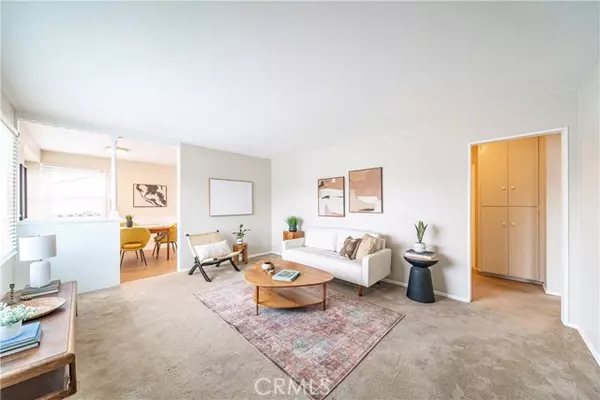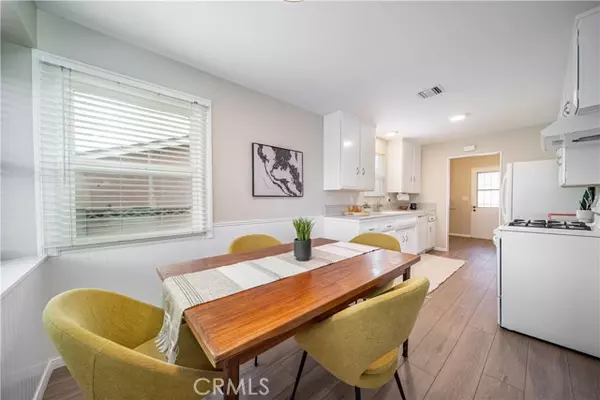3 Beds
2 Baths
1,036 SqFt
3 Beds
2 Baths
1,036 SqFt
Key Details
Property Type Single Family Home
Sub Type Detached
Listing Status Contingent
Purchase Type For Sale
Square Footage 1,036 sqft
Price per Sqft $722
MLS Listing ID PW25022732
Style Detached
Bedrooms 3
Full Baths 1
Half Baths 1
HOA Y/N No
Year Built 1958
Lot Size 5,303 Sqft
Acres 0.1217
Property Description
Charming 3-bedroom, 1.5-bathroom, single-story home (1,036 square feet) offers an additional enclosed patio/family room (312 square feet) for a total of 1,348 square feet of usable, interior space. Located on a cul-de-sac in the heart of Lakewood, this light and bright home welcomes you and your guests into the spacious living room with smooth ceilings and a large picture window. The quaint dining area with beadboard wainscoting opens directly to the wide, galley kitchen with abundant storage and new, plank flooring. Situated off the kitchen is a convenient laundry room/service porch with additional cabinetry. The three bedrooms all feature double slider closets and soft carpet . A hallway, with built-in storage and a closet providing plenty of organizational space, separates the bedrooms. A shared hallway bathroom includes a walk-in shower and nicely, tiled floor. One of the bedrooms has an attached powder bathroom and direct access to the enclosed patio showcasing a wall of windows. This enclosed room is so big that you can use it for many purposes - family room, exercise area, man cave, office or entertaining space. The backyard is a true gem. It is private and the perfect place to relax or host outdoor gatherings. With a long driveway, secured by a double gate and a 2-car garage, this home also provides plenty of parking. Other features include central heat and air conditioning (does not cover the sunroom), 10-year old roof, updated garage door, scraped ceilings and newer interior and exterior paint.
Location
State CA
County Los Angeles
Area Lakewood (90715)
Zoning LKR1*
Interior
Cooling Central Forced Air
Flooring Carpet, Linoleum/Vinyl, Tile
Equipment Dishwasher, Refrigerator, Gas Range
Appliance Dishwasher, Refrigerator, Gas Range
Laundry Laundry Room, Inside
Exterior
Exterior Feature Stucco, Wood
Parking Features Garage
Garage Spaces 2.0
Fence Wood
Utilities Available Electricity Connected, Sewer Connected, Water Connected
Roof Type Composition
Total Parking Spaces 2
Building
Lot Description Cul-De-Sac, Sidewalks
Story 1
Lot Size Range 4000-7499 SF
Sewer Public Sewer
Water Public
Architectural Style Cottage
Level or Stories 1 Story
Others
Miscellaneous Suburban
Acceptable Financing Conventional
Listing Terms Conventional
Special Listing Condition Standard

2235 Linwood St. A5, Diego, California, 92110, United States






