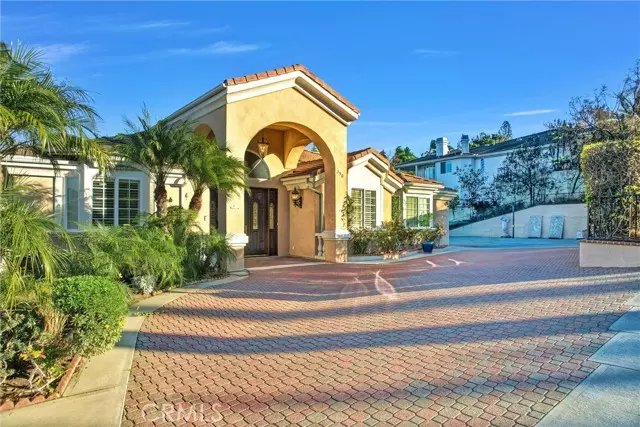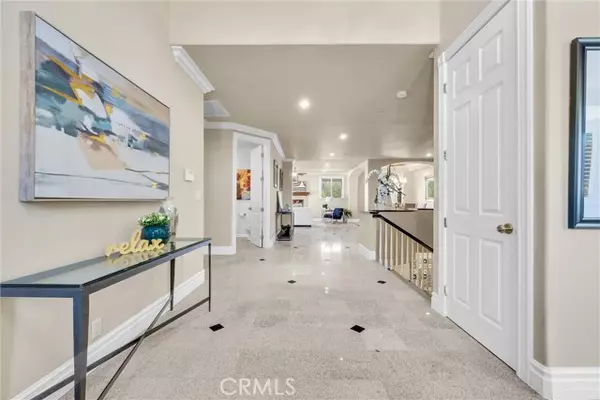5 Beds
6 Baths
5,000 SqFt
5 Beds
6 Baths
5,000 SqFt
OPEN HOUSE
Sat Feb 08, 11:00am - 2:00pm
Sun Feb 09, 11:00am - 2:00pm
Key Details
Property Type Single Family Home
Sub Type Detached
Listing Status Active
Purchase Type For Sale
Square Footage 5,000 sqft
Price per Sqft $539
MLS Listing ID OC25013658
Style Detached
Bedrooms 5
Full Baths 4
Half Baths 2
HOA Fees $185/mo
HOA Y/N Yes
Year Built 2002
Lot Size 0.551 Acres
Acres 0.551
Property Description
Nestled in the serene hills of Anaheim Hills, this 5,000 sq. ft. custom luxury home is located in the prestigious gated community of Royal Ridge Estate, offering unmatched privacy where no one can peek into your home.. Enjoy breathtaking city lights and mountain views from the wraparound balcony, offering a harmonious blend of tranquility and convenience. This thoughtfully designed home features 5 bedrooms, 5 bathrooms, a spacious loft, a 4-car garage with ample storage, and maids quarters. Recent upgrades include fresh interior paint, luxury vinyl flooring, energy-efficient LED lighting, and a 220V EV charger. The chefs kitchen is a standout, with granite countertops, a large center island, stainless steel appliances, custom cabinetry, and a walk-in pantry. Adjacent are a fully equipped bar room and an expansive event space, perfect for entertaining. The family room, with its cozy fireplace, is ideal for relaxing or gathering with loved ones. The main floor includes a versatile office/library, a guest bedroom, attached bathroom and powder bathroom. On the lower level, discover three additional bedrooms, a hidden wine cellar, a game room, and maids quarters. The master suite, also on the lower level, offers a spa-like escape with dual vanities, a soaking tub, a walk-in shower, a walk-in closet, and a private sauna. Step outside to your professionally landscaped resort-style backyard, complete with a pool, jacuzzi/spa, built-in BBQ, covered patio, and generous space for outdoor entertainment. The large driveway and yard provide flexibility for activities like basketball or future development, including potential to build an ADU for extended living options. Conveniently located near award-winning schools, shopping centers, and dining, this home offers an unparalleled blend of luxury, privacy, and practicality. Dont miss your chance to make Royal Ridge Estate your homeschedule your private showing today!
Location
State CA
County Orange
Area Oc - Anaheim (92807)
Interior
Interior Features Balcony, Granite Counters, Living Room Balcony, Living Room Deck Attached, Pantry, Recessed Lighting, Wet Bar
Cooling Central Forced Air
Flooring Linoleum/Vinyl, Tile
Fireplaces Type FP in Family Room
Equipment Dishwasher, Disposal, Dryer, Refrigerator, Washer, Convection Oven, Double Oven, Self Cleaning Oven, Water Line to Refr, Gas Range
Appliance Dishwasher, Disposal, Dryer, Refrigerator, Washer, Convection Oven, Double Oven, Self Cleaning Oven, Water Line to Refr, Gas Range
Laundry Laundry Room
Exterior
Exterior Feature Concrete
Parking Features Garage - Two Door, Garage Door Opener
Garage Spaces 4.0
Fence Privacy, Wrought Iron
Pool Below Ground, Private, Heated, Filtered
Utilities Available Cable Available, Electricity Available, Electricity Connected, Natural Gas Available, Natural Gas Connected, Phone Available, Phone Connected, Water Available, Sewer Connected, Water Connected
View Mountains/Hills, Valley/Canyon, Pool, City Lights
Roof Type Tile/Clay
Total Parking Spaces 4
Building
Lot Description Sidewalks, Landscaped, Sprinklers In Front, Sprinklers In Rear
Story 2
Sewer Public Sewer
Water Public
Architectural Style Custom Built
Level or Stories 2 Story
Others
Monthly Total Fees $216
Acceptable Financing Cash, Conventional, FHA, Land Contract, Cash To New Loan
Listing Terms Cash, Conventional, FHA, Land Contract, Cash To New Loan
Special Listing Condition Standard

2235 Linwood St. A5, Diego, California, 92110, United States






