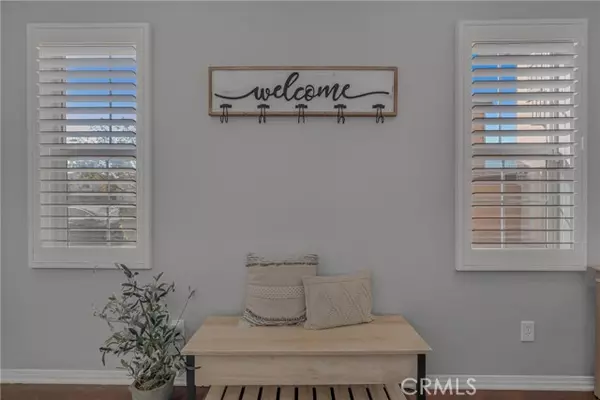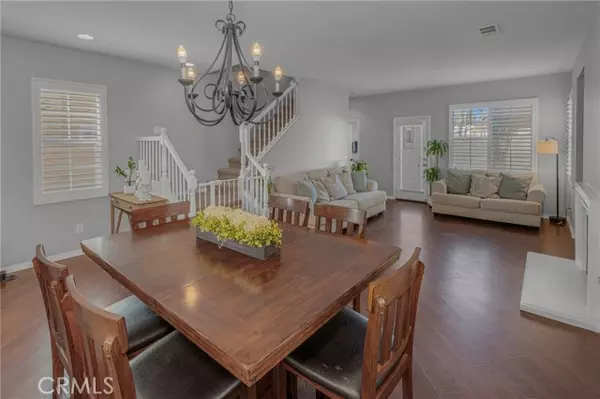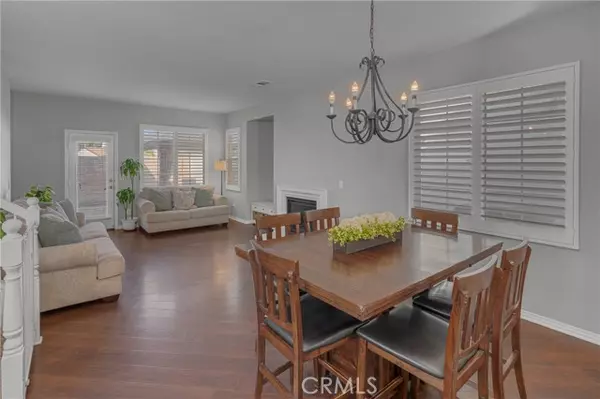4 Beds
3 Baths
1,860 SqFt
4 Beds
3 Baths
1,860 SqFt
OPEN HOUSE
Sat Feb 08, 1:00pm - 4:00pm
Key Details
Property Type Single Family Home
Sub Type Detached
Listing Status Active
Purchase Type For Sale
Square Footage 1,860 sqft
Price per Sqft $313
MLS Listing ID TR25022657
Style Detached
Bedrooms 4
Full Baths 2
Half Baths 1
HOA Fees $259/mo
HOA Y/N Yes
Year Built 2007
Lot Size 1,000 Sqft
Acres 0.023
Property Description
Discover this beautiful home nestled in the Montelena Gated Community! Step inside to a bright and inviting living space with neutral decor. The spacious living room features elegant wood floors and a cozy fireplace, perfect for those chilly nights. The home is adorned with neutral paint, recessed lighting, and shutters throughout. The kitchen is a chef's delight, boasting granite countertops, upgraded cabinets, tile floors, and stainless-steel appliances. The upstairs area with three bedrooms and a large loft provides ample space for a growing family. The primary bedroom includes an en-suite bathroom with a soaking tub, separate shower, and dual sink vanity. The hall bathroom, with its tub/shower combo and dual sink vanity, is ideal for families with multiple children. Conveniently, the laundry room is located upstairs. The backyard space for BBQs and pets, along with the community amenities like the pool, spa, sports court, and clubhouse, make this property even more appealing. Its central location to shopping, dining, and freeways is a huge plus for commuters and families alike. Come see this home today! Home qualifies for special programs with no Mortgage Insurance, and rebates, ultimately lowering your monthly payment.
Location
State CA
County San Bernardino
Area San Bernardino (92410)
Interior
Interior Features Copper Plumbing Full, Recessed Lighting
Cooling Central Forced Air
Flooring Carpet, Wood
Fireplaces Type FP in Family Room, Gas Starter
Equipment Dishwasher, Microwave, Water Line to Refr, Gas Range
Appliance Dishwasher, Microwave, Water Line to Refr, Gas Range
Laundry Laundry Room
Exterior
Exterior Feature Stucco
Parking Features Garage, Garage Door Opener
Garage Spaces 2.0
Fence Good Condition
Pool Community/Common
Utilities Available Electricity Connected, Natural Gas Connected, Underground Utilities, Sewer Connected, Water Connected
Roof Type Concrete
Total Parking Spaces 5
Building
Lot Description Sidewalks, Sprinklers In Front
Story 2
Lot Size Range 1-3999 SF
Sewer Public Sewer
Water Public
Architectural Style Traditional
Level or Stories 2 Story
Others
Monthly Total Fees $362
Acceptable Financing Submit
Listing Terms Submit
Special Listing Condition Standard

2235 Linwood St. A5, Diego, California, 92110, United States






