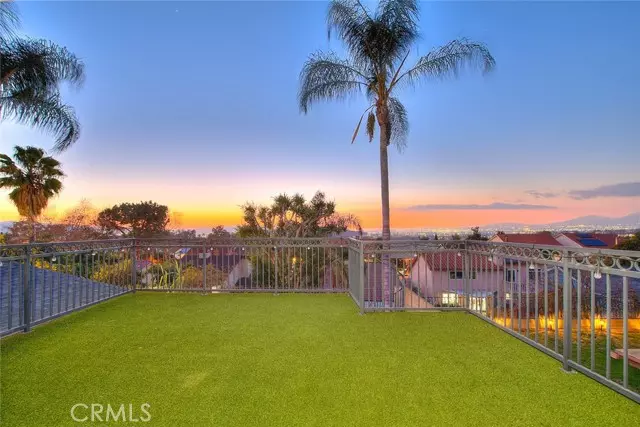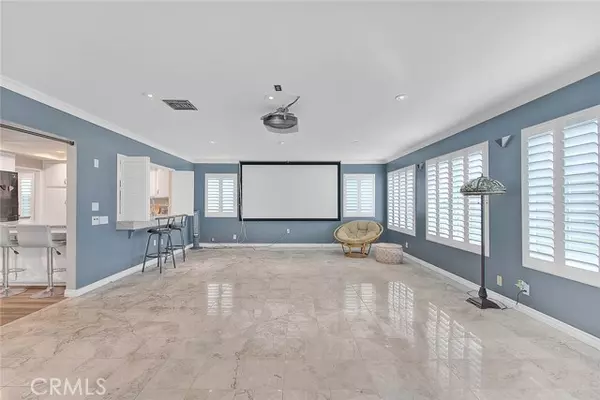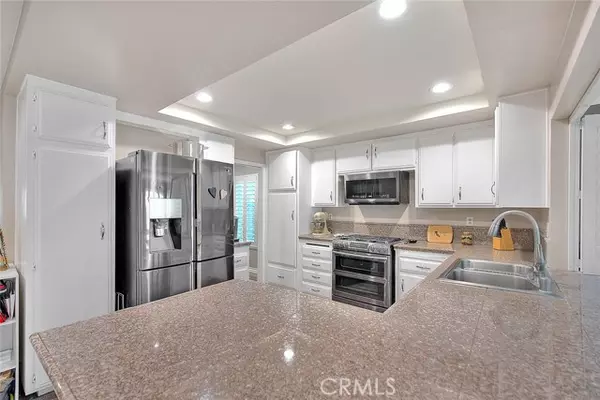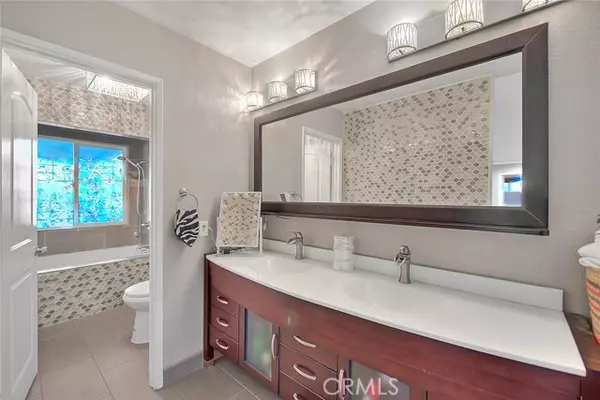5 Beds
4 Baths
3,087 SqFt
5 Beds
4 Baths
3,087 SqFt
Key Details
Property Type Single Family Home
Sub Type Detached
Listing Status Active
Purchase Type For Sale
Square Footage 3,087 sqft
Price per Sqft $388
MLS Listing ID TR25007908
Style Detached
Bedrooms 5
Full Baths 4
HOA Y/N No
Year Built 1975
Lot Size 5,884 Sqft
Acres 0.1351
Property Description
Uniquely positioned on top of the hills of the highly desirable community of Shadow Oaks. With sweeping, panoramic city lights views, located on a quiet street, this home perfectly captures the essence of Southern Californias relaxed elegance and unmatched beauty. The residence has been recently refreshed, featuring plantation shutters, recess lightings, new flooring, gourmet kitchen and upgraded bathroom vanities throughout. The spacious primary suite is a private sanctuary, offering upscale vanities, soaking tub and luxurious bathroom details that create a serene escape. The expansive balcony off the master suite is an ideal retreat to unwind, offer the perfect setting for entertaining or simply relaxing while enjoying breathtaking sunset vistas or July 4th fireworks. The outdoor paradise is a true resort living complete with pool/spa, amazing city lights view, and covered back patio with outdoor lighting, fan, and TV. Discover the ultimate multigenerational compound with these fully permitted 3 units in one house. Rare opportunity to own this house including the main house (3Br/2Ba pool home with panoramic city view and potential rent of $4000) + Joint ADU (Downstairs 1br/1ba with private entrance and potential rent of $1200) + ADU (1Br/1Ba permitted 428 SF built in 2024 with potential rent of $1800). House + JADU is 2659 SF. ADU is 428 SF. Total square footage is 2659 SF + 428 SF = 3087 SF. The Joint-ADU (JADU) with a private entrance can also be accessed through the main house which is ideal as a mother-in-law suite. The 428 sq ft permitted 2024 built ADU offers independent living with kitchen, laundry, bathroom and a private entrance. The possibilities are endless with room for the whole family or as rentals (live in one and rent out the other 2). House is in immaculate condition. New roof was installed in 2024. Pool was redone in 2022. House is 2 doors away from an enchanted walking trail. Close to 99 Ranch Market, Seafood City, Tokyo Central Supermarket and Heights at West Covina shopping center. Easy access to 10 and 60 Fwys. Near Cal Poly and Mt. San Antonio College. Be the lucky one to call this lovely home yours!
Location
State CA
County Los Angeles
Area West Covina (91792)
Zoning WCPCD1*
Interior
Cooling Central Forced Air
Fireplaces Type FP in Family Room
Laundry Closet Full Sized
Exterior
Pool Below Ground, Private
View City Lights
Building
Lot Description Sidewalks
Story 2
Lot Size Range 4000-7499 SF
Sewer Public Sewer
Water Public
Level or Stories 2 Story
Others
Monthly Total Fees $86
Acceptable Financing Conventional
Listing Terms Conventional
Special Listing Condition Standard

2235 Linwood St. A5, Diego, California, 92110, United States






